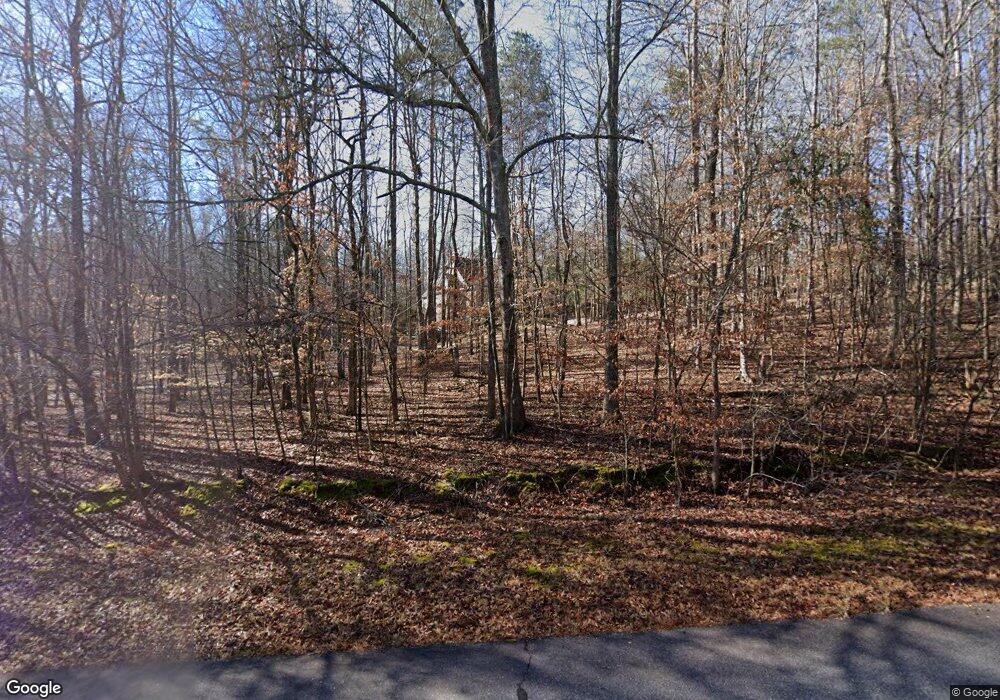
200 Deerfield Rd Bogart, GA 30622
Highlights
- Deck
- Cathedral Ceiling
- Wood Flooring
- Clarke Central High School Rated A-
- Traditional Architecture
- 1 Fireplace
About This Home
As of April 2017Beautiful custom-built home located on private 4-acre wooded site, a quiet, secluded retreat only 5 minutes from Georgia Square Mall and 15 minutes from UGA. Both the living room and the master bedroom have vaulted ceilings and double doors that open out onto the covered porch, which overlooks a magnificent 18,000 gallon in-ground pool, surrounded by stone tiles. Designer kitchen with gorgeous French cabinetry, granite countertops, Kitchen Aid appliances and breakfast nook overlooking pool area. Additional large, bright dining room for entertaining. Living room has a cozy stone fireplace (with gas-starter) and built-in bookcase. The walk-up vaulted ceiling space over the garage offers space for multiple uses. Giant partially finished garden-level basement (piped for a third full bathroom) tops it all off with bonus potential for extra bedrooms, office, workout space, or recreation area. Both the front and back yards are lush with well-maintained grass, with the back enclosed with attractive iron fencing. This is a must-see property that you can make your own and truly have it all!
Home Details
Home Type
- Single Family
Est. Annual Taxes
- $4,473
Year Built
- Built in 2004
Parking
- 2 Car Detached Garage
Home Design
- Traditional Architecture
- Brick Exterior Construction
Interior Spaces
- 1-Story Property
- Cathedral Ceiling
- 1 Fireplace
- Screened Porch
- Basement Fills Entire Space Under The House
- Dryer
Kitchen
- Oven
- Range
- Microwave
- Dishwasher
- Kitchen Island
- Disposal
Flooring
- Wood
- Carpet
- Tile
Bedrooms and Bathrooms
- 3 Bedrooms
Schools
- Cleveland Road Elementary School
- Burney-Harris-Lyons Middle School
- Clarke Central High School
Additional Features
- Deck
- Fenced Yard
- Central Heating and Cooling System
Community Details
- No Home Owners Association
Listing and Financial Details
- Assessor Parcel Number 034 023A
Ownership History
Purchase Details
Home Financials for this Owner
Home Financials are based on the most recent Mortgage that was taken out on this home.Purchase Details
Home Financials for this Owner
Home Financials are based on the most recent Mortgage that was taken out on this home.Purchase Details
Purchase Details
Home Financials for this Owner
Home Financials are based on the most recent Mortgage that was taken out on this home.Purchase Details
Purchase Details
Similar Homes in Bogart, GA
Home Values in the Area
Average Home Value in this Area
Purchase History
| Date | Type | Sale Price | Title Company |
|---|---|---|---|
| Warranty Deed | $409,700 | -- | |
| Warranty Deed | -- | -- | |
| Warranty Deed | $384,000 | -- | |
| Deed | -- | -- | |
| Interfamily Deed Transfer | -- | -- | |
| Deed | -- | -- | |
| Deed | $85,400 | -- |
Mortgage History
| Date | Status | Loan Amount | Loan Type |
|---|---|---|---|
| Previous Owner | $345,600 | New Conventional | |
| Previous Owner | $267,400 | New Conventional | |
| Previous Owner | $35,000 | New Conventional |
Property History
| Date | Event | Price | Change | Sq Ft Price |
|---|---|---|---|---|
| 04/28/2017 04/28/17 | Sold | $409,700 | -3.6% | $140 / Sq Ft |
| 03/29/2017 03/29/17 | Pending | -- | -- | -- |
| 02/25/2017 02/25/17 | For Sale | $424,900 | +10.7% | $145 / Sq Ft |
| 08/28/2014 08/28/14 | Sold | $384,000 | -0.3% | $131 / Sq Ft |
| 07/29/2014 07/29/14 | Pending | -- | -- | -- |
| 05/19/2014 05/19/14 | For Sale | $385,000 | -- | $132 / Sq Ft |
Tax History Compared to Growth
Tax History
| Year | Tax Paid | Tax Assessment Tax Assessment Total Assessment is a certain percentage of the fair market value that is determined by local assessors to be the total taxable value of land and additions on the property. | Land | Improvement |
|---|---|---|---|---|
| 2024 | $7,604 | $259,298 | $37,400 | $221,898 |
| 2023 | $7,604 | $238,521 | $34,000 | $204,521 |
| 2022 | $6,436 | $211,739 | $34,000 | $177,739 |
| 2021 | $6,353 | $198,505 | $34,000 | $164,505 |
| 2020 | $5,847 | $183,498 | $34,000 | $149,498 |
| 2019 | $5,832 | $181,787 | $34,000 | $147,787 |
| 2018 | $5,224 | $169,984 | $34,000 | $135,984 |
| 2017 | $4,832 | $152,313 | $34,000 | $118,313 |
| 2016 | $4,819 | $151,930 | $34,000 | $117,930 |
| 2015 | $4,869 | $153,187 | $34,000 | $119,187 |
| 2014 | $4,515 | $142,580 | $34,000 | $108,580 |
Map
Source: Savannah Multi-List Corporation
MLS Number: CM938754
APN: 034-023-A
- 240 Deerfield Rd
- 125 Deerfield Rd
- 100 Hanover Dr
- 140 Inverness Rd
- 190 W Huntington Rd
- 275 Hanover Dr
- 240 W Huntington Rd
- 507 Randy Point
- 139 Lake Forest Dr
- 200 Sedgefield Place
- 244 Meeler Cir
- 212 Meeler Cir
- 205 Huntington Shoals Dr
- 217 Huntington Shoals Dr
- 150 Callaway Dr
- 212 Huntington Shoals Dr
- 360 Heather Cove
- 155 Creek Plantation Dr
