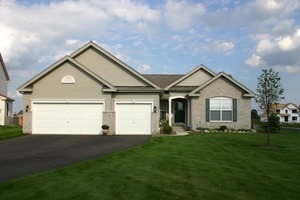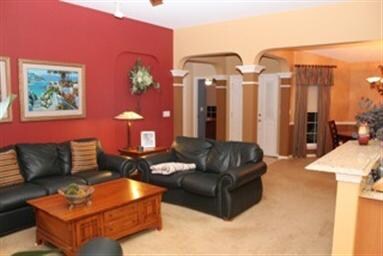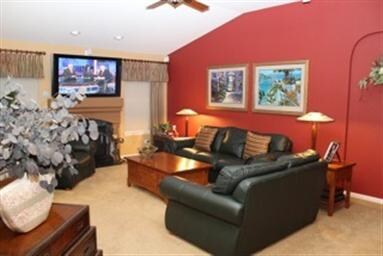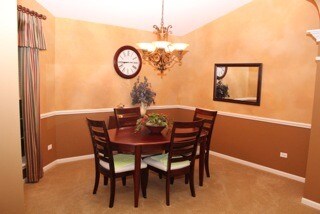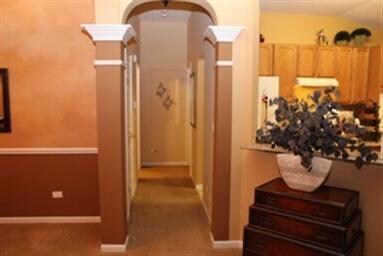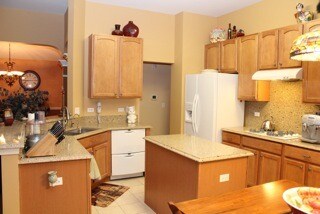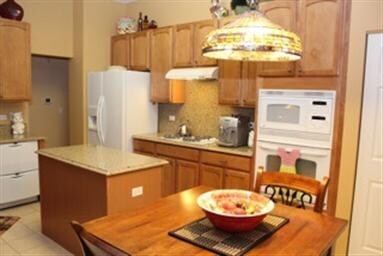
200 Donegal Ct McHenry, IL 60050
Highlights
- Landscaped Professionally
- Vaulted Ceiling
- Den
- McHenry Community High School - Upper Campus Rated A-
- Ranch Style House
- Walk-In Pantry
About This Home
As of September 2024The top of the line. Upgraded Ranch home with all the best, gourmet kitchen includes Cambria counter-tops, maple cabinets, central vac system, professionally landscaped with sprinkler system and invisible fence, 95% high efficiency furnace, reverse osmosis filter system, Fisher & Paykel appliances, and closet works shelving system. Move into luxury, this home is a dream.
Last Agent to Sell the Property
Robert Stephens
Redfin Corporation License #475160061 Listed on: 04/09/2015

Last Buyer's Agent
Maggie Borowick
RE/MAX Destiny
Home Details
Home Type
- Single Family
Est. Annual Taxes
- $9,666
Year Built
- 2006
Lot Details
- Cul-De-Sac
- East or West Exposure
- Dog Run
- Landscaped Professionally
HOA Fees
- $26 per month
Parking
- Attached Garage
- Garage Transmitter
- Garage Door Opener
- Driveway
- Garage Is Owned
Home Design
- Ranch Style House
- Brick Exterior Construction
- Slab Foundation
- Asphalt Shingled Roof
- Vinyl Siding
Interior Spaces
- Vaulted Ceiling
- Gas Log Fireplace
- Electric Fireplace
- Den
Kitchen
- Breakfast Bar
- Walk-In Pantry
- Oven or Range
- Microwave
- Dishwasher
- Kitchen Island
- Disposal
Bedrooms and Bathrooms
- Primary Bathroom is a Full Bathroom
- Dual Sinks
- Separate Shower
Laundry
- Laundry on main level
- Dryer
- Washer
Unfinished Basement
- Basement Fills Entire Space Under The House
- Rough-In Basement Bathroom
Outdoor Features
- Patio
Utilities
- Forced Air Heating and Cooling System
- Heating System Uses Gas
Listing and Financial Details
- Senior Tax Exemptions
- Homeowner Tax Exemptions
Ownership History
Purchase Details
Home Financials for this Owner
Home Financials are based on the most recent Mortgage that was taken out on this home.Purchase Details
Home Financials for this Owner
Home Financials are based on the most recent Mortgage that was taken out on this home.Purchase Details
Home Financials for this Owner
Home Financials are based on the most recent Mortgage that was taken out on this home.Similar Homes in the area
Home Values in the Area
Average Home Value in this Area
Purchase History
| Date | Type | Sale Price | Title Company |
|---|---|---|---|
| Warranty Deed | $414,000 | First American Title | |
| Warranty Deed | $260,000 | Fidelity National Title | |
| Warranty Deed | $323,034 | Stewart Title Company |
Mortgage History
| Date | Status | Loan Amount | Loan Type |
|---|---|---|---|
| Open | $475,000 | Construction | |
| Previous Owner | $245,993 | VA | |
| Previous Owner | $266,240 | VA | |
| Previous Owner | $232,100 | New Conventional | |
| Previous Owner | $97,200 | Unknown | |
| Previous Owner | $261,181 | Fannie Mae Freddie Mac |
Property History
| Date | Event | Price | Change | Sq Ft Price |
|---|---|---|---|---|
| 09/16/2024 09/16/24 | Sold | $414,000 | -2.6% | $227 / Sq Ft |
| 07/23/2024 07/23/24 | Pending | -- | -- | -- |
| 07/18/2024 07/18/24 | For Sale | $425,000 | +63.5% | $233 / Sq Ft |
| 06/19/2015 06/19/15 | Sold | $260,000 | +0.1% | $143 / Sq Ft |
| 04/16/2015 04/16/15 | Pending | -- | -- | -- |
| 04/09/2015 04/09/15 | For Sale | $259,800 | -- | $143 / Sq Ft |
Tax History Compared to Growth
Tax History
| Year | Tax Paid | Tax Assessment Tax Assessment Total Assessment is a certain percentage of the fair market value that is determined by local assessors to be the total taxable value of land and additions on the property. | Land | Improvement |
|---|---|---|---|---|
| 2024 | $9,666 | $122,263 | $24,306 | $97,957 |
| 2023 | $9,379 | $109,535 | $21,776 | $87,759 |
| 2022 | $9,187 | $102,714 | $21,297 | $81,417 |
| 2021 | $8,772 | $95,654 | $19,833 | $75,821 |
| 2020 | $8,483 | $91,666 | $19,006 | $72,660 |
| 2019 | $8,357 | $87,044 | $18,048 | $68,996 |
| 2018 | $9,148 | $85,826 | $17,230 | $68,596 |
| 2017 | $6,814 | $63,721 | $16,171 | $47,550 |
| 2016 | $6,586 | $59,552 | $15,113 | $44,439 |
| 2013 | -- | $58,632 | $14,880 | $43,752 |
Agents Affiliated with this Home
-
M
Seller's Agent in 2024
Mike Nielsen
RE/MAX
-
P
Buyer's Agent in 2024
Patrick Brushaber
Patrick R. E. Group of IL
-
R
Seller's Agent in 2015
Robert Stephens
Redfin Corporation
-
M
Buyer's Agent in 2015
Maggie Borowick
RE/MAX Destiny
Map
Source: Midwest Real Estate Data (MRED)
MLS Number: MRD08886097
APN: 09-32-454-006
- 6720 Homestead Dr
- 708 Legend Ln
- 638 Legend Ln Unit 113
- 630 Legend Ln Unit 102
- 509 Legend Ln Unit 224
- 548 Legend Ln Unit 71
- 707 Wedgewood Trail
- 5801 Castlewood Trail
- 7106 Forest Oak Dr
- 7111 Forest Oak Dr
- 7110 Forest Oak Dr
- 7212 Forest Oak Dr
- 714 Whitmore Trail
- 6805 Burning Tree Cir
- 7220 Forest Oak Dr
- 6221 Ojibwa Ln
- 7304 Forest Oak Dr
- 316 Brookwood Trail
- 5410 W Winding Creek Dr
- 1246 Draper Rd
