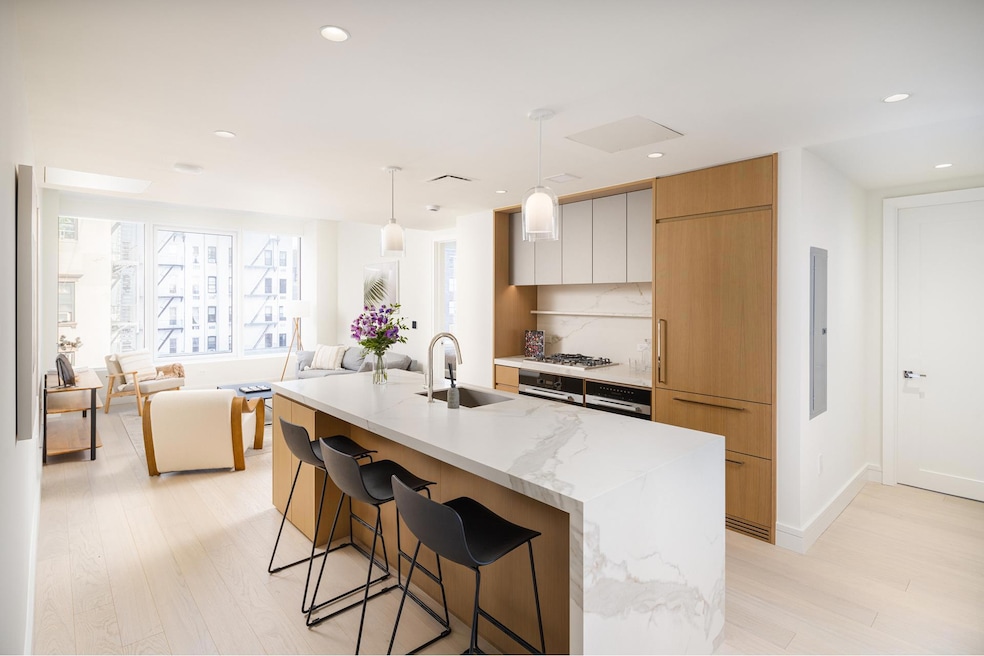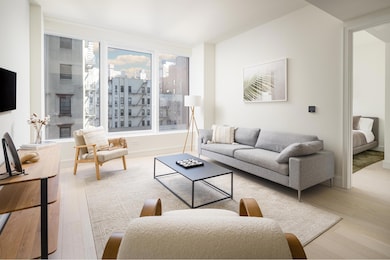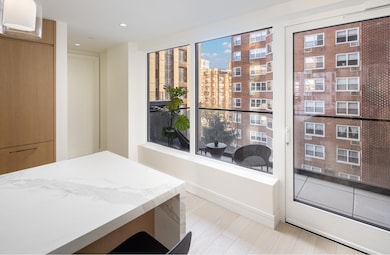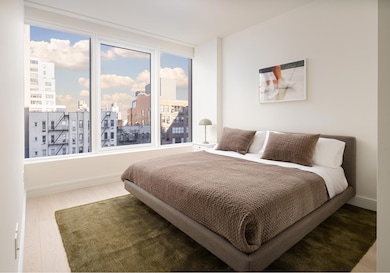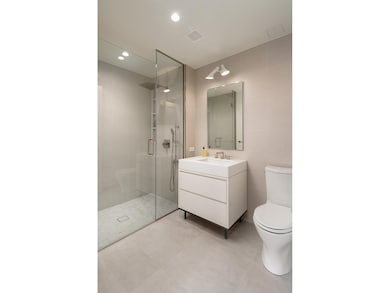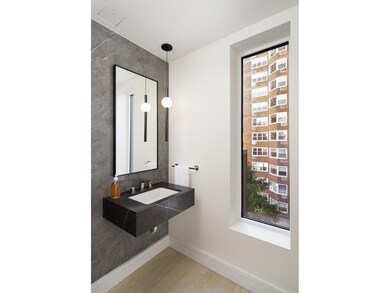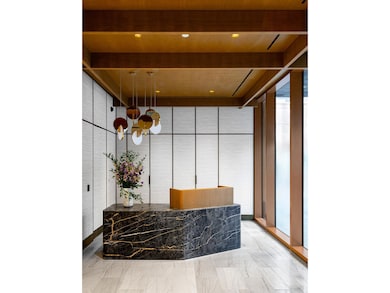200 East 20th - 200 E 20th St 200 E 20th St Unit 5 D Floor 5 New York, NY 10003
Gramercy Park NeighborhoodEstimated payment $13,547/month
Highlights
- Concierge
- 5-minute walk to 3 Avenue
- Rooftop Deck
- P.S. 40 Augustus Saint-Gaudens Rated A
- New Construction
- 2-minute walk to Peter's Field
About This Home
Immediate occupancy.
A delicate curve, an elegantly articulated line: the exquisite craft of 200 East 20th is expressed through restrained silhouettes, expressive detail and indulgent tactility. Award-winning architects CetraRuddy have reinterpreted Gramercy's signature style, creating something modern and fresh, and yet entirely in keeping with its surroundings. The subtle sheen of the bronze-colored cladding emphasizes the architectural curves and creates a striking presence, one which subtly changes with the hour and season. Soft curves and delicate lines find their way throughout the residences. The interiors feature subtle reveals, tactile surfaces, and tightly coordinated seams, which create an atmosphere of easy grace that is as timeless as it is attractive.
This premier one-bedroom, one-and-a-half bath residence is a true trophy for its floor-through flow and its beautiful glass-enclosed, south-facing terrace. With both northern and southern exposures, this home is bathed in natural light, further enhanced by its panoramic windows, 9'8" ceilings, and Italian White Oak wide-plank flooring. The terrace offers a rare opportunity to enjoy seamless indoor-outdoor living, making it the centerpiece of this luxurious residence. The VRF heating and cooling system ensures personalized comfort. Laundry closets, equipped with Miele washer and dryer, add convenience. Elegant neutrals pervade the Primary Bath palette. A custom Tambour fluted wood-veneer vanity with blackened steel-frame mirrored medicine cabinet create pleasing shapes and lightly rendered lines that are in keeping with building's tightly tailored aesthetic. A study in subtlety, the Powder Room walls are covered in grey Xtone Fiori di Bosco large format sintered polished marble tiles. The moody shade of the custom Grafite honed marble stone slab vanity completes the composition.In the kitchen, culinary excellence awaits with Miele's integrated stainless-steel appliances, including a gas cooktop, convection oven, speed oven, and an additional Miele wine cooler. The Estatuario stone countertop is complemented by custom rift-sawn White Oak wood veneer cabinets.
From the enchantment of the Secret Garden to the Residents" Lounge and Children's Room, the carefully programmed amenities ae tailored for enjoyment, inspiration and ease. The Fitness Center features top-of-the-line equipment and programming, supporting and multiplicity of training demands including cardio, strength training, endurance and flexibility. An Oxefit XS1 AI-powered training system offers on-demand trainer-led classes, workouts and programs, including analytics and data tracking. With panoramic views that perfectly frame the vaunted Gramercy Park, the rooftop terrace, with carefully orchestrated landscape design, fire pit and outdoor kitchen, welcomes entertaining, relaxing, and endless spectacular sunsets. Discreetly tucked away is the verdant Secret Garden, an intimate retreat readymade for warm evenings and quiet contemplation.
The complete terms are in an offering plan available from the Sponsor (File No: CD22-0251).
Listing Agent
Douglas Elliman Real Estate License #30SA1019618 Listed on: 05/16/2025

Property Details
Home Type
- Condominium
Year Built
- Built in 2024 | New Construction
HOA Fees
- $1,142 Monthly HOA Fees
Home Design
- 893 Sq Ft Home
- Entry on the 5th floor
Bedrooms and Bathrooms
- 1 Bedroom
Laundry
- Laundry in unit
- Washer Hookup
Outdoor Features
- Balcony
- Terrace
Utilities
- Central Air
Additional Features
- Basement
Listing and Financial Details
- Legal Lot and Block 0055 / 00900
Community Details
Overview
- 52 Units
- High-Rise Condominium
- 200E20th Condos
- Gramercy Park Subdivision
- 19-Story Property
Amenities
- Concierge
- Rooftop Deck
- Children's Playroom
- Elevator
Map
About 200 East 20th - 200 E 20th St
Home Values in the Area
Average Home Value in this Area
Tax History
| Year | Tax Paid | Tax Assessment Tax Assessment Total Assessment is a certain percentage of the fair market value that is determined by local assessors to be the total taxable value of land and additions on the property. | Land | Improvement |
|---|---|---|---|---|
| 2025 | -- | $72,061 | $20,662 | $51,399 |
Property History
| Date | Event | Price | List to Sale | Price per Sq Ft |
|---|---|---|---|---|
| 05/16/2025 05/16/25 | For Sale | $1,980,000 | -- | $2,217 / Sq Ft |
Source: Real Estate Board of New York (REBNY)
MLS Number: RLS20024594
APN: 0900-1316
- 210 E 21st St Unit 4B
- 210 E 21st St Unit 6B
- 200 E 21st St Unit 12C
- 200 E 21st St Unit 7C
- 200 E 21st St Unit 12D
- 200 E 21st St Unit 19A
- 207 E 21st St Unit 3-B
- 207 E 21st St Unit 6E
- 207 E 21st St Unit 6B
- 201 E 21st St Unit 15G
- 201 E 21st St Unit 20G
- 201 E 21st St Unit 5J
- 201 E 21st St Unit 5M
- 201 E 21st St Unit 5G
- 201 E 21st St Unit 12M
- 201 E 21st St Unit 10H
- 201 E 21st St Unit 7S
- 221 E 21st St
- 220 E 20th St Unit PH
- 220 E 20th St Unit 3
- 201 E 21st St Unit 3K
- 266 3rd Ave Unit FL3-ID1549
- 266 3rd Ave Unit FL3-ID1705
- 225 E 21st St
- 202 E 22nd St
- 202 E 22nd St
- 202 E 22nd St
- 241 E 24th St Unit ID1021819P
- 241 E 24th St Unit ID1022035P
- 241 E 24th St Unit ID1021814P
- 241 E 24th St Unit ID1021817P
- 241 E 24th St Unit ID1021843P
- 7 Lexington Ave Unit 8-U
- 7 Lexington Ave Unit 7-b
- 290 3rd Ave Unit 18A
- 290 3rd Ave Unit 4C
- 290 3rd Ave Unit FL9-ID1158
- 290 3rd Ave Unit FL8-ID279
- 290 3rd Ave Unit FL15-ID1189
- 294 3rd Ave Unit 4B
