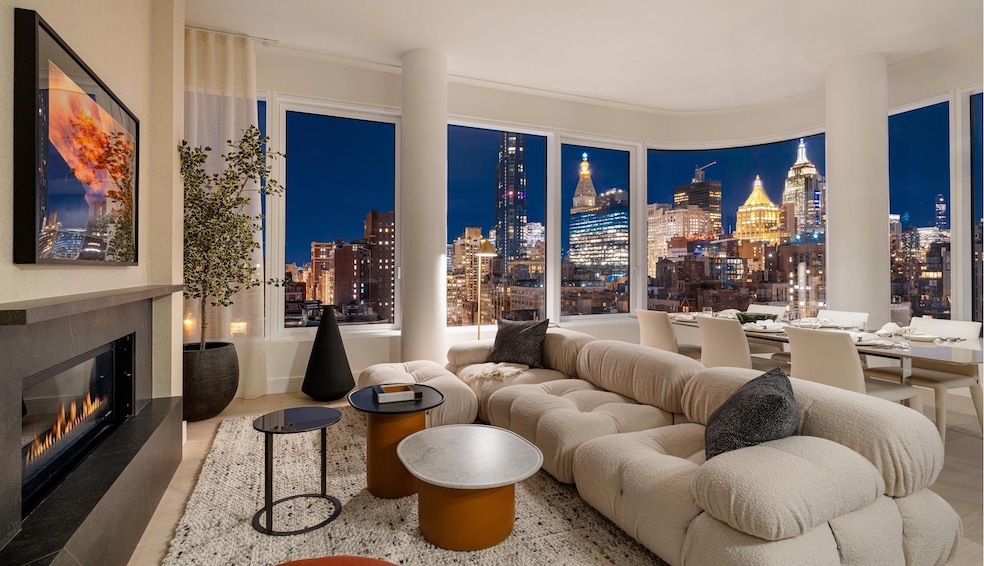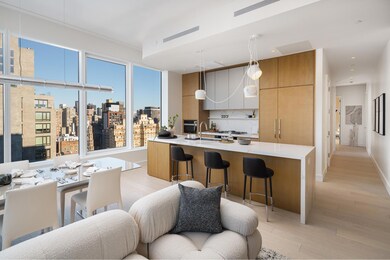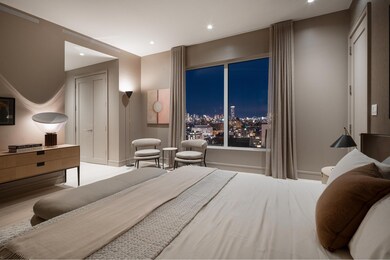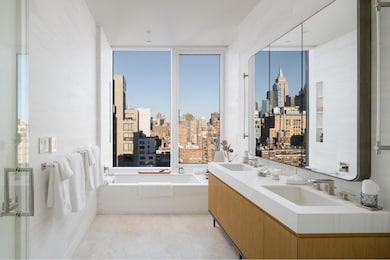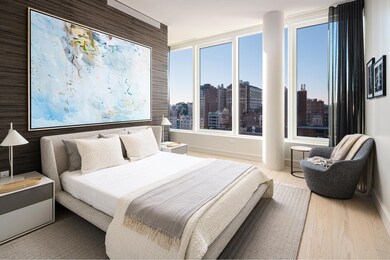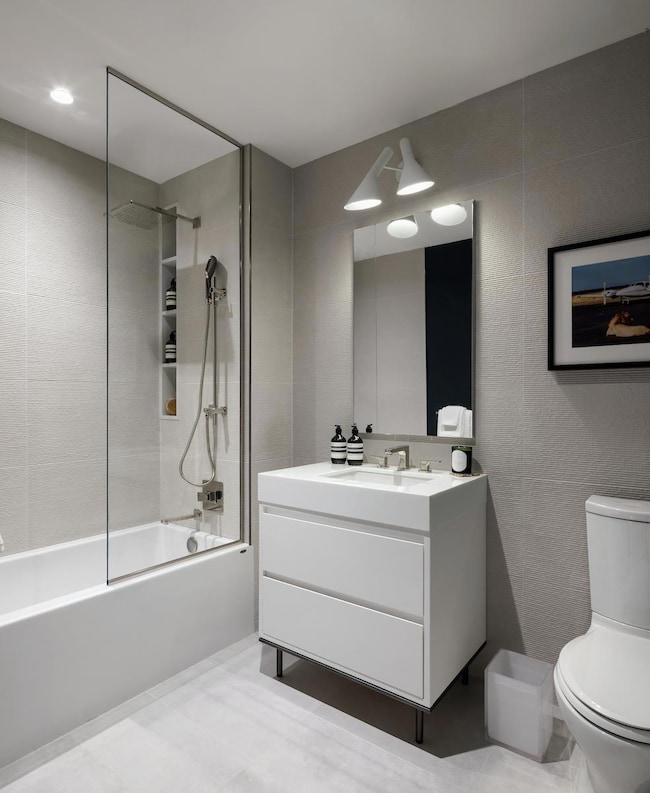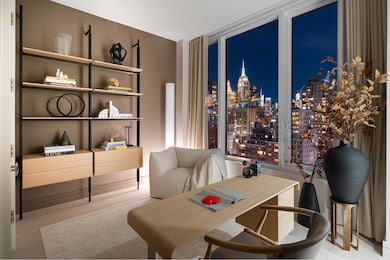200 East 20th - 200 E 20th St 200 E 20th St Unit PHA Floor 1 New York, NY 10003
Gramercy Park NeighborhoodEstimated payment $50,330/month
Highlights
- Concierge
- 5-minute walk to 3 Avenue
- Rooftop Deck
- P.S. 40 Augustus Saint-Gaudens Rated A
- New Construction
- 2-minute walk to Peter's Field
About This Home
Immediate occupancy.
A delicate curve, an elegantly articulated line: the exquisite craft of 200 East 20th is expressed through restrained silhouettes, expressive detail and indulgent tactility. Award-winning architects CetraRuddy have reinterpreted Gramercy's signature style, creating something modern and fresh, and yet entirely in keeping with its surroundings. The subtle sheen of the bronze-colored cladding emphasizes the architectural curves and creates a striking presence, one which subtly changes with the hour and season. Soft curves and delicate lines find their way throughout the residences. The interiors feature subtle reveals, tactile surfaces, and tightly coordinated seams, which create an atmosphere of easy grace that is as timeless as it is attractive.
This three-bedroom, three-and-a-half-bathroom full-floor Penthouse showcases a captivating open view of the Manhattan skyline and Gramercy Park from its panoramic floor-to-ceiling windows. An internal staircase leads to a substantial private rooftop terrace with panoramic views. Brilliant light from four exposures, approximately 11" ceilings, Italian White Oak wide plank flooring, and a private elevator landing all compliment this spectacular and luxurious residence.
Introducing a seamless transition into the realm of personalized comfort provided by the VRF heating and cooling system. The residence unfolds its meticulously designed spaces with effortless sophistication from laundry closets, equipped with Miele washer and dryer to the elegant neutrals that pervade the Primary Bath palette. Cream-colored Perla Venata Quartzite stone floors set off the elegant Bianco Dolomiti walls, countertop and tub deck. A custom Tambour fluted wood-veneer vanity with blackened steel-frame mirrored medicine cabinet create pleasing shapes and lightly rendered lines that are in keeping with building's tightly tailored aesthetic. The theme of delicate tactility continues in the Secondary Bath, with finely grooved Sandy White ceramic tiles lining the walls, with Alfalux 2" square Italian made Torbole matte finish mosaic tile at the shower walls. Floors feature Alfalux Torbole ceramic tile, with a custom white lacquer vanity and Krion countertops in Snow White. A study in subtlety, the Powder Room walls are covered in grey Xtone Fiori di Bosco large format sintered polished marble tiles. The moody shade of the custom Grafite honed marble stone slab vanity completes the composition.
In the kitchen, culinary excellence awaits with Miele's integrated stainless-steel appliances, including a gas cooktop, convection oven, speed oven and an additional wine cooler. The Neolith countertop and backsplash is complemented by custom rift-sawn White Oak wood veneer cabinets.
From the enchantment of the Secret Garden to the Residents" Lounge and Children's Room, the carefully programmed amenities are tailored for enjoyment, inspiration and ease. The Fitness Center features top-of-the-line equipment and programming, supporting and multiplicity of training demands including cardio, strength training, endurance and flexibility. An Oxefit XS1 AI-powered training system offers on-demand trainer-led classes, workouts and programs, including analytics and data tracking. With panoramic views that perfectly frame the vaunted Gramercy Park, the rooftop terrace, with carefully orchestrated landscape design, fire pit and outdoor kitchen, welcomes entertaining, relaxing, and endless spectacular sunsets. Discreetly tucked away is the verdant Secret Garden, an intimate retreat readymade for warm evenings and quiet contemplation.
The complete terms are in an offering plan available from the Sponsor (File No: CD22-0251).
Listing Agent
Douglas Elliman Real Estate License #30SA1019618 Listed on: 01/27/2025

Property Details
Home Type
- Condominium
Year Built
- Built in 2024 | New Construction
HOA Fees
- $3,973 Monthly HOA Fees
Home Design
- Entry on the 1st floor
Interior Spaces
- 2,231 Sq Ft Home
- Gas Fireplace
- Basement
Bedrooms and Bathrooms
- 3 Bedrooms
Laundry
- Laundry in unit
- Washer Hookup
Utilities
- Central Air
Listing and Financial Details
- Legal Lot and Block 0055 / 00900
Community Details
Overview
- 52 Units
- High-Rise Condominium
- 200E20th Condos
- Gramercy Park Subdivision
- 19-Story Property
Amenities
- Concierge
- Rooftop Deck
- Children's Playroom
- Elevator
- Bike Room
Map
About 200 East 20th - 200 E 20th St
Home Values in the Area
Average Home Value in this Area
Property History
| Date | Event | Price | List to Sale | Price per Sq Ft |
|---|---|---|---|---|
| 07/17/2025 07/17/25 | For Sale | $7,350,000 | 0.0% | $3,294 / Sq Ft |
| 06/29/2025 06/29/25 | Off Market | $7,350,000 | -- | -- |
| 01/27/2025 01/27/25 | For Sale | $7,350,000 | -- | $3,294 / Sq Ft |
Source: Real Estate Board of New York (REBNY)
MLS Number: RLS11031020
- 200 E 21st St Unit 12D
- 200 E 21st St Unit 19A
- 207 E 21st St Unit 3-B
- 207 E 21st St Unit 6E
- 207 E 21st St Unit 6B
- 201 E 21st St Unit 15G
- 201 E 21st St Unit 5G
- 201 E 21st St Unit 20G
- 201 E 21st St Unit 4M
- 201 E 21st St Unit 5M
- 201 E 21st St Unit 9L
- 201 E 21st St Unit 12M
- 201 E 21st St Unit 10H
- 201 E 21st St Unit 7S
- 201 E 21st St Unit 7 A
- 221 E 21st St
- 220 E 20th St Unit PH
- 220 E 20th St Unit 3
- 230 E 20th St Unit 44
- 230 E 20th St Unit 51
- 250 3rd Ave Unit 2
- 201 E 21st St Unit 15JKL
- 39 Gramercy Park N Unit 3A
- 266 3rd Ave Unit FL3-ID1549
- 266 3rd Ave Unit FL3-ID1705
- 202 E 22nd St
- 202 E 22nd St
- 202 E 22nd St
- 241 E 24th St Unit ID1021811P
- 241 E 24th St Unit ID1021814P
- 241 E 24th St Unit ID1021839P
- 7 Lexington Ave Unit 8-U
- 7 Lexington Ave Unit 7-b
- 290 3rd Ave Unit FL25-ID401
- 290 3rd Ave Unit FL9-ID1158
- 290 3rd Ave Unit FL8-ID279
- 294 3rd Ave Unit 4B
- 304 E 20th St Unit 5C
- 200 E 23rd St Unit FL14-ID2203
- 200 E 23rd St Unit FL18-ID1642
