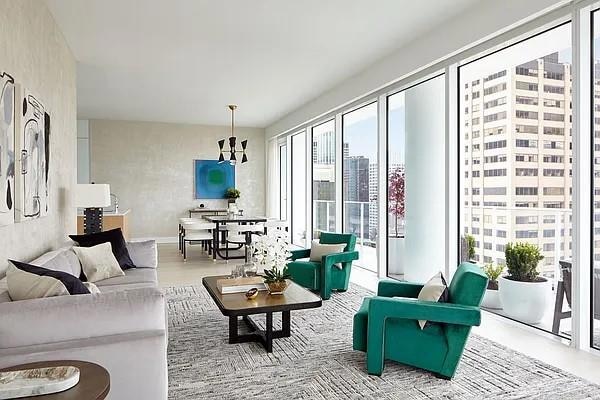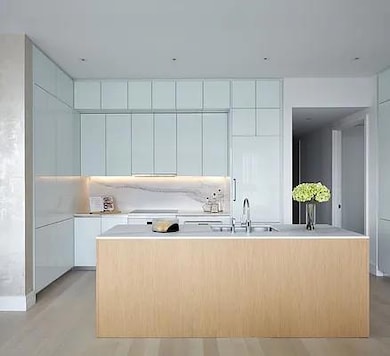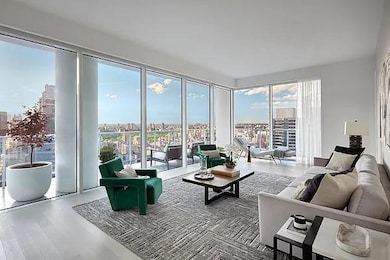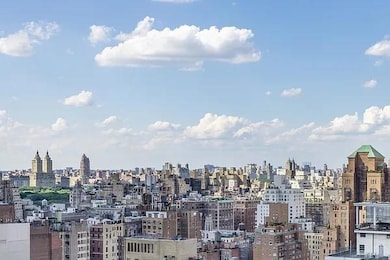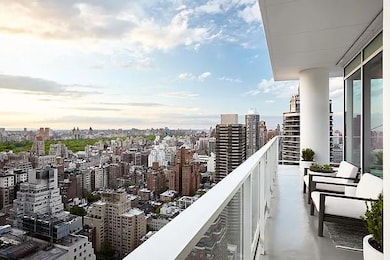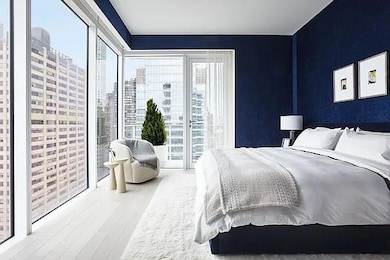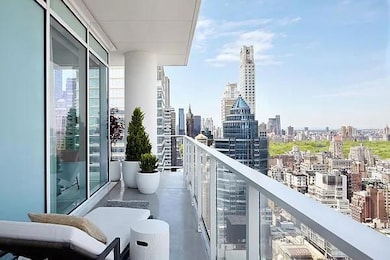200 E 59th St, Unit 23 E Floor 23 New York, NY 10022
Sutton Place NeighborhoodEstimated payment $30,014/month
Highlights
- Concierge
- 2-minute walk to 59 Street (4,5,6 Line)
- Rooftop Deck
- East Side Elementary School, P.S. 267 Rated A
- Built in 2019 | Newly Remodeled
- 2-minute walk to Tramway Plaza
About This Home
This remarkable, half-floor corner 1,720 square-foot, two-bedroom, two-and-a-half bath residence features a deep wraparound terrace with north, south, and west exposures overlooking Central Park and the Midtown skyline. The floor-to-ceiling glass windows and expansive 10" ceilings tie the inside/out living concept together perfectly.
The 571 square-foot terrace seamlessly connects the great room to an open kitchen outfitted with Italian white glass and aluminum trim cabinetry by Aran Cuchine, book matched honed Calacatta marble slab countertops, a natural white oak island and full-height backsplashes, and integrated Brilliant White glass appliances by Miele including an integrated wine refrigerator.
The expansive, corner primary bedroom features south and west city views, with three spacious closets and a luxurious en-suite primary bath clad with Siberian white polished marble walls and honed marble floors with radiant heating. A floating vanity is crafted from Siberian mink polished marble, fixtures by Watermarks contemporary Loft 24 Collection in a polished chrome finish, and a spa-like floor-to-ceiling glass enclosed rain shower with thermostatic controls along with a freestanding deep-soaking bathtub. Wall-mounted toilets are by Toto.
A washer and dryer are tucked away in the tranquil powder room with custom-designed pedestal sink, Cremo Delicato honed marble slab floor to complete this elegant residence.
Exclusive Sales & Marketing Agent: Douglas Elliman Development Marketing. The complete terms are in an offering plan available from the Sponsor (File No: CD 16-0082).
Listing Agent
Douglas Elliman Real Estate License #10401337711 Listed on: 11/04/2025

Property Details
Home Type
- Condominium
Year Built
- Built in 2019 | Newly Remodeled
HOA Fees
- $3,255 Monthly HOA Fees
Home Design
- Entry on the 23rd floor
Interior Spaces
- 1,720 Sq Ft Home
Bedrooms and Bathrooms
- 2 Bedrooms
Laundry
- Laundry in unit
- Washer Dryer Allowed
- Washer Hookup
Outdoor Features
- Terrace
- Wrap Around Porch
Utilities
- No Cooling
Listing and Financial Details
- Legal Lot and Block 7501 / 01332
Community Details
Overview
- 68 Units
- High-Rise Condominium
- Sutton Place Subdivision
- 36-Story Property
Amenities
- Concierge
- Rooftop Deck
- Elevator
- Bike Room
Map
About This Building
Home Values in the Area
Average Home Value in this Area
Tax History
| Year | Tax Paid | Tax Assessment Tax Assessment Total Assessment is a certain percentage of the fair market value that is determined by local assessors to be the total taxable value of land and additions on the property. | Land | Improvement |
|---|---|---|---|---|
| 2025 | $41,015 | $333,736 | $45,569 | $288,167 |
| 2024 | $41,015 | $328,070 | $45,569 | $282,501 |
| 2023 | $40,836 | $326,635 | $45,508 | $281,127 |
| 2022 | $39,262 | $320,065 | $45,569 | $274,496 |
| 2021 | $38,793 | $316,240 | $45,569 | $270,671 |
Property History
| Date | Event | Price | List to Sale | Price per Sq Ft |
|---|---|---|---|---|
| 01/30/2026 01/30/26 | Price Changed | $4,495,000 | -10.0% | $2,613 / Sq Ft |
| 09/19/2025 09/19/25 | Price Changed | $4,995,000 | -1.6% | $2,904 / Sq Ft |
| 04/04/2025 04/04/25 | For Sale | $5,075,000 | -- | $2,951 / Sq Ft |
Source: Real Estate Board of New York (REBNY)
MLS Number: RLS20014335
APN: 1332-1049
- 220 E 60th St Unit 3F
- 220 E 60th St Unit 2J
- 220 E 60th St Unit 14J
- 220 E 60th St Unit 4F
- 205 E 59th St Unit 20B
- 205 E 59th St Unit 17A
- 205 E 59th St Unit 17C
- 200 E 59th St Unit PH32
- 200 E 59th St Unit 30 E
- 200 E 59th St Unit 16-A
- 200 E 59th St Unit 26E
- 200 E 59th St Unit PH33/34
- 200 E 59th St Unit 6-A
- 200 E 59th St Unit 25D
- 200 E 59th St Unit 12A
- 200 E 59th St Unit 26 D
- 200 E 59th St Unit 10-B
- 200 E 59th St Unit 8B
- 200 E 59th St Unit 30 D
- 200 E 61st St Unit 20G
- 205 E 59th St Unit PH
- 979 3rd Ave Unit ID1013710P
- 227 E 59th St Unit FL2-ID635
- 227 E 59th St Unit FL3-ID1916
- 227 E 59th St Unit ID1040444P
- 220 E 63rd St Unit FL9-ID566
- 220 E 63rd St Unit FL9-ID567
- 210 E 58th St Unit 5-H
- 151 E 58th St Unit 39D
- 151 E 58th St Unit 32C
- 212 E 57th St Unit 11A
- 252 E 57th St Unit 54A
- 252 E 57th St Unit 62B
- 252 E 61st St Unit FL5-ID639
- 252 E 61st St Unit FL4-ID637
- 252 E 61st St Unit FL6-ID640
- 252 E 61st St Unit FL3-ID2105
- 150 E 57th St Unit FL23-ID516
- 150 E 57th St Unit FL20-ID465
- 150 E 57th St Unit FL11-ID461
Ask me questions while you tour the home.
