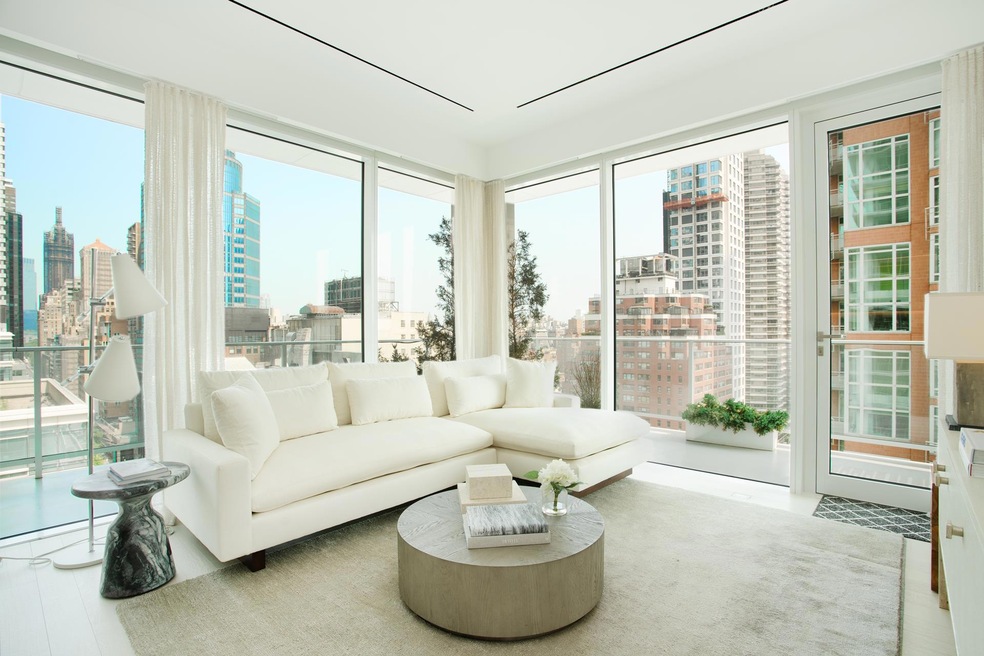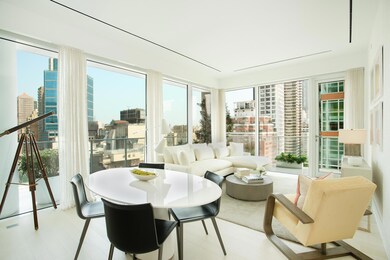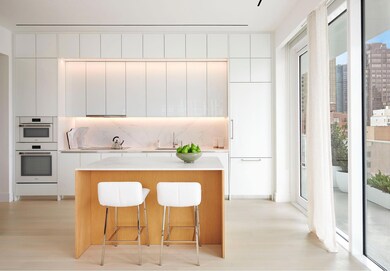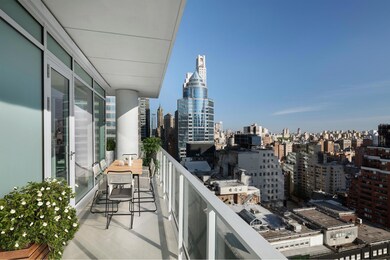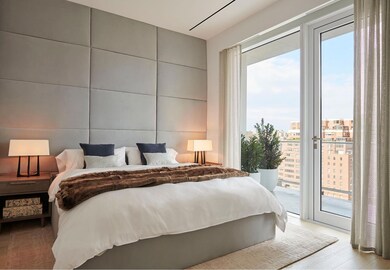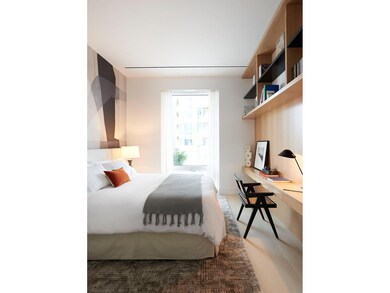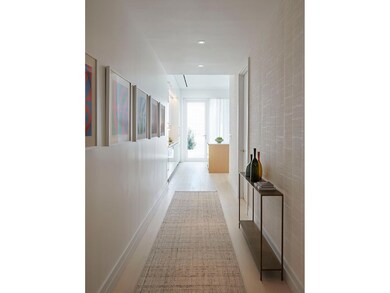200 E 59th St, Unit 6-A Floor 6 New York, NY 10022
Sutton Place NeighborhoodEstimated payment $21,071/month
Highlights
- Concierge
- 2-minute walk to 59 Street (4,5,6 Line)
- Rooftop Deck
- East Side Elementary School, P.S. 267 Rated A
- New Construction
- 2-minute walk to Tramway Plaza
About This Home
This spacious, corner 1,416 square-foot two bedroom, two-and-a-half bath residence features a deep wraparound terrace overlooking Central Park, and western views of the Midtown skyline. The floor-to-ceiling glass windows and expansive 10" ceilings tie the inside/out living concept together perfectly.
The 548 square-foot terrace seamlessly connects the great room to an open kitchen outfitted with Italian white glass and aluminum trim cabinetry by Aran Cuchine, book matched honed Calacatta marble slab countertops, a natural white oak island and full-height backsplashes, and integrated Brilliant White glass appliances by Miele including an integrated wine refrigerator.
The expansive primary bedroom features a walk-in closet and luxurious en-suite primary bath clad with Siberian white polished marble walls and honed marble floors with radiant heating. A floating vanity is crafted from Siberian mink polished marble, fixtures by Watermarks contemporary Loft 24 Collection in a polished chrome finish, and a spa-like floor-to-ceiling glass enclosed rain shower with thermostatic controls. Wall-mounted toilets are by Toto. A washer and dryer are tucked away in the tranquil powder room with custom-designed pedestal sink, Cremo Delicato honed marble slab floor to complete this elegant residence.
Exclusive Sales & Marketing Agent: Douglas Elliman Development Marketing. The complete terms are in an offering plan available from the Sponsor (File No: CD 16-0082).
Listing Agent
Douglas Elliman Real Estate License #10401337711 Listed on: 05/30/2025

Open House Schedule
-
Appointment Only Open HouseSaturday, December 06, 202511:00 am to 12:00 pm12/6/2025 11:00:00 AM +00:0012/6/2025 12:00:00 PM +00:00Add to Calendar
-
Appointment Only Open HouseSunday, December 07, 202511:00 am to 12:00 pm12/7/2025 11:00:00 AM +00:0012/7/2025 12:00:00 PM +00:00Add to Calendar
Property Details
Home Type
- Condominium
Est. Annual Taxes
- $34,195
Year Built
- Built in 2019 | New Construction
HOA Fees
- $2,714 Monthly HOA Fees
Home Design
- Entry on the 6th floor
Interior Spaces
- 1,416 Sq Ft Home
Bedrooms and Bathrooms
- 2 Bedrooms
Laundry
- Laundry in unit
- Washer Dryer Allowed
- Washer Hookup
Outdoor Features
- Terrace
- Wrap Around Porch
Utilities
- No Cooling
Listing and Financial Details
- Legal Lot and Block 7501 / 01332
Community Details
Overview
- 68 Units
- High-Rise Condominium
- Sutton Place Subdivision
- 36-Story Property
Amenities
- Concierge
- Rooftop Deck
- Elevator
- Bike Room
Map
About This Building
Home Values in the Area
Average Home Value in this Area
Tax History
| Year | Tax Paid | Tax Assessment Tax Assessment Total Assessment is a certain percentage of the fair market value that is determined by local assessors to be the total taxable value of land and additions on the property. | Land | Improvement |
|---|---|---|---|---|
| 2025 | $34,195 | $278,243 | $37,992 | $240,251 |
| 2024 | $34,195 | $273,519 | $37,992 | $235,527 |
| 2023 | $34,046 | $272,323 | $37,941 | $234,382 |
| 2022 | $32,734 | $266,846 | $37,992 | $228,854 |
| 2021 | $32,343 | $263,657 | $37,992 | $225,665 |
Property History
| Date | Event | Price | List to Sale | Price per Sq Ft |
|---|---|---|---|---|
| 09/19/2025 09/19/25 | Price Changed | $2,945,000 | -5.8% | $2,080 / Sq Ft |
| 05/30/2025 05/30/25 | For Sale | $3,125,000 | -- | $2,207 / Sq Ft |
Source: Real Estate Board of New York (REBNY)
MLS Number: RLS20027741
APN: 1332-1004
- 227 E 57th St Unit 14-B
- 227 E 57th St Unit 8B
- 227 E 57th St Unit 14G
- 227 E 57th St Unit 16G
- 227 E 57th St Unit 11F
- 225 E 57th St Unit 10Q
- 225 E 57th St Unit 1L
- 225 E 57th St Unit 4S
- 225 E 57th St Unit 3M
- 225 E 57th St Unit 8LS
- 225 E 57th St Unit 6J
- 235 E 57th St Unit 14D
- 235 E 57th St Unit 11C
- 200 E 58th St Unit 12A
- 200 E 58th St Unit 10J
- 200 E 58th St Unit 15D
- 200 E 58th St Unit 10F
- 200 E 59th St Unit 27E
- 200 E 59th St Unit PH32
- 200 E 59th St Unit 29 E
- 979 3rd Ave Unit ID1013710P
- 223 E 58th St Unit 3B
- 227 E 59th St Unit FL2-ID635
- 227 E 59th St Unit FL3-ID1916
- 227 E 59th St Unit ID1040444P
- 200 E 58th St
- 220 E 63rd St Unit FL9-ID566
- 220 E 63rd St Unit FL9-ID567
- 210 E 58th St Unit 5-H
- 200 E 61st St Unit 23B
- 151 E 58th St Unit 39F
- 153 E 57th St Unit 20C
- 236 E 61st St
- 236 E 61st St
- 252 E 57th St Unit 62B
- E 58th St 2nd Ave Unit 5
- 252 E 61st St Unit FL5-ID639
- 252 E 61st St Unit FL4-ID637
- 252 E 61st St Unit FL6-ID640
- 252 E 61st St Unit FL3-ID2105
