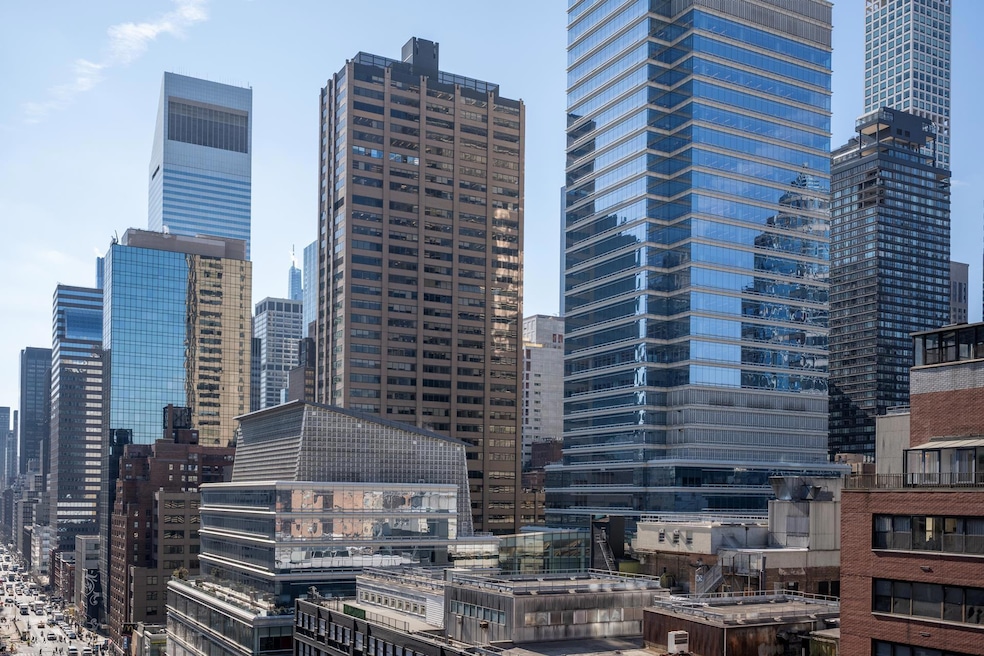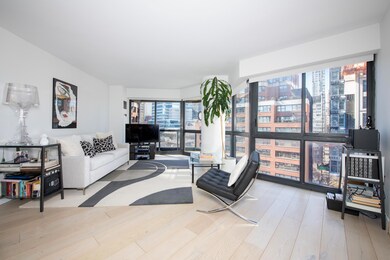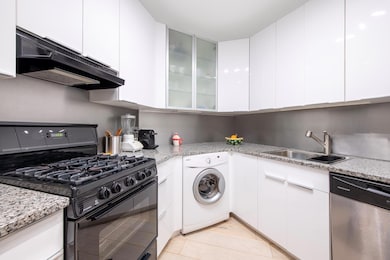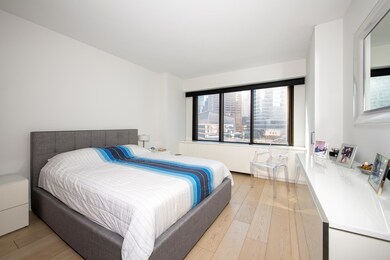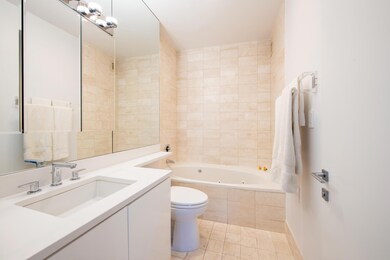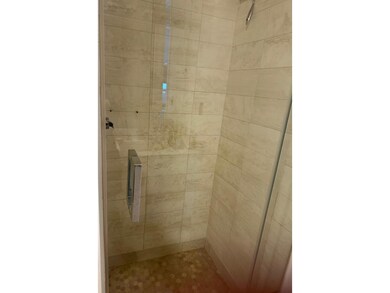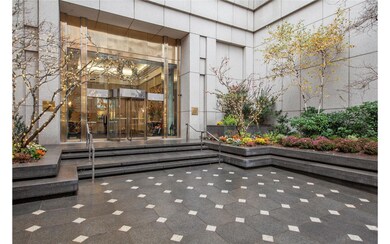The Savoy 200 E 61st St Unit 14B Floor 14 New York, NY 10065
Lenox Hill NeighborhoodEstimated payment $8,883/month
Highlights
- Elevator
- 1-minute walk to Lexington Avenue-59 Street
- Views
- East Side Elementary School, P.S. 267 Rated A
- Cooling System Mounted In Outer Wall Opening
- 3-minute walk to Tramway Plaza
About This Home
.
A PERFECT CONDO IN THE SAVOY!!!!This renovated Designer Condo with a brand new kitchen, five inch white oak flooring throughout the entire apartment, a marble bathroom with separate shower, a large bedroom with two huge closets, a balcony off the living room , amazing new floor to ceiling closets throughout the apt. All doors were raised from floor to ceiling which gives the apartment a lofty feeling. The
The designer kitchen has beautiful cabinets from top to bottom with granite counter tops and back splash, a W/D is in the kitchen which makes it convenient, stainless steel appliances makes the kitchen perfect, no detail was spared when renovating this stunner. This apt. is flooded with sunlight and boasts the finest finishes with floor-to-ceiling windows showcasing wonderful City views.
Perfectly located in Manhattan's nexus on 61st ST just off Third Avenue, you are surrounded by the best shops and restaurants and transportation couldn't be easier. One block from the 4/5/6/N/R/W trains. The Savoy is a luxury condominium with 24 hour door service, concierge, on-site resident manager, full time super and porter staff, health club (open 24/7), garage, sun-deck, outside with a beautiful garden, private party room and on premise dry cleaner and housekeeping.
Come experience one of New York's most stylish apartments. Shown by appointment, asking $1,395,000.
You won't be disappointed.
Property Details
Home Type
- Condominium
Est. Annual Taxes
- $13,051
Year Built
- Built in 1986
HOA Fees
- $1,470 Monthly HOA Fees
Parking
- Garage
Home Design
- 833 Sq Ft Home
- Entry on the 14th floor
Bedrooms and Bathrooms
- 1 Bedroom
- 1 Full Bathroom
Utilities
- Cooling System Mounted In Outer Wall Opening
Additional Features
- Property Views
- Basement
Listing and Financial Details
- Legal Lot and Block 1055 / 01415
Community Details
Overview
- 218 Units
- High-Rise Condominium
- The Savoy Condos
- Lenox Hill Subdivision
- 43-Story Property
Amenities
- Courtyard
- Elevator
- Community Storage Space
Map
About The Savoy
Home Values in the Area
Average Home Value in this Area
Tax History
| Year | Tax Paid | Tax Assessment Tax Assessment Total Assessment is a certain percentage of the fair market value that is determined by local assessors to be the total taxable value of land and additions on the property. | Land | Improvement |
|---|---|---|---|---|
| 2025 | $13,051 | $104,910 | $20,573 | $84,337 |
| 2024 | $13,051 | $104,390 | $20,573 | $83,817 |
| 2023 | $13,003 | $104,008 | $20,573 | $83,435 |
| 2022 | $10,568 | $104,960 | $20,573 | $84,387 |
| 2021 | $12,294 | $100,220 | $20,573 | $79,647 |
| 2020 | $10,659 | $112,810 | $20,573 | $92,237 |
| 2019 | $10,658 | $117,435 | $20,573 | $96,862 |
| 2018 | $12,163 | $106,633 | $20,573 | $86,060 |
| 2017 | $11,770 | $100,413 | $20,573 | $79,840 |
| 2016 | $11,668 | $100,779 | $20,573 | $80,206 |
| 2015 | $6,573 | $96,383 | $20,573 | $75,810 |
| 2014 | $6,573 | $90,758 | $20,573 | $70,185 |
Property History
| Date | Event | Price | List to Sale | Price per Sq Ft |
|---|---|---|---|---|
| 08/06/2025 08/06/25 | Price Changed | $1,200,000 | -4.0% | $1,441 / Sq Ft |
| 05/09/2025 05/09/25 | Price Changed | $1,250,000 | -3.5% | $1,501 / Sq Ft |
| 03/26/2025 03/26/25 | Price Changed | $1,295,000 | -7.2% | $1,555 / Sq Ft |
| 03/03/2025 03/03/25 | For Sale | $1,395,000 | -- | $1,675 / Sq Ft |
Purchase History
| Date | Type | Sale Price | Title Company |
|---|---|---|---|
| Deed | $815,000 | -- | |
| Deed | -- | -- |
Mortgage History
| Date | Status | Loan Amount | Loan Type |
|---|---|---|---|
| Previous Owner | $417,000 | Purchase Money Mortgage |
Source: Real Estate Board of New York (REBNY)
MLS Number: RLS20006389
APN: 1415-1055
- 205 E 59th St Unit 20B
- 205 E 59th St Unit 17A
- 205 E 59th St Unit 17C
- 200 E 59th St Unit 27E
- 200 E 59th St Unit PH32
- 200 E 59th St Unit 29 E
- 200 E 59th St Unit PH33/34
- 200 E 59th St Unit 6-A
- 200 E 59th St Unit 25D
- 200 E 59th St Unit 12A
- 200 E 59th St Unit 11-B
- 200 E 59th St Unit 23 E
- 200 E 59th St Unit 10-B
- 200 E 59th St Unit 8B
- 200 E 59th St Unit 30 D
- 220 E 60th St Unit 11F
- 220 E 60th St Unit 11A
- 220 E 60th St Unit 3F
- 220 E 60th St Unit 2J
- 220 E 60th St Unit 4F
- 200 E 61st St Unit 23B
- 220 E 63rd St Unit FL9-ID567
- 220 E 63rd St Unit FL9-ID566
- 205 E 59th St Unit 10B
- 252 E 61st St Unit FL3-ID2105
- 252 E 61st St Unit FL4-ID637
- 252 E 61st St Unit FL5-ID639
- 252 E 61st St Unit FL6-ID640
- 236 E 61st St
- 236 E 61st St
- 249 E 62nd St Unit 10 B
- 227 E 59th St Unit FL3-ID1916
- 227 E 59th St Unit ID1040444P
- 227 E 59th St Unit FL2-ID635
- 175 E 62nd St Unit 14A
- 251 E 61st St
- 251 E 61st St
- 252 E 61st St Unit 4-AS
- 979 3rd Ave Unit ID1013710P
- 1059 3rd Ave
