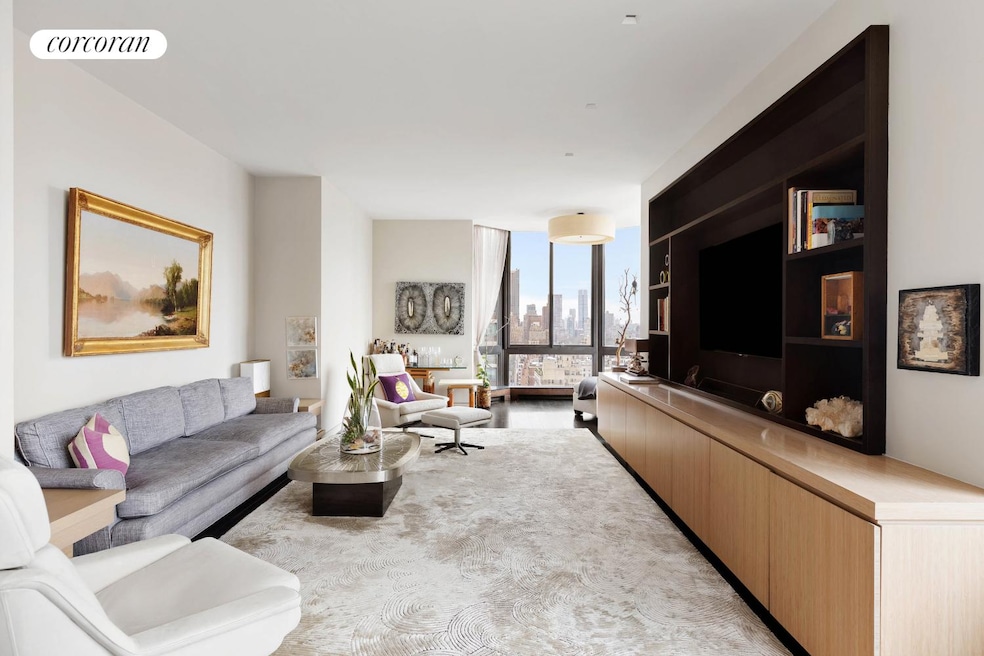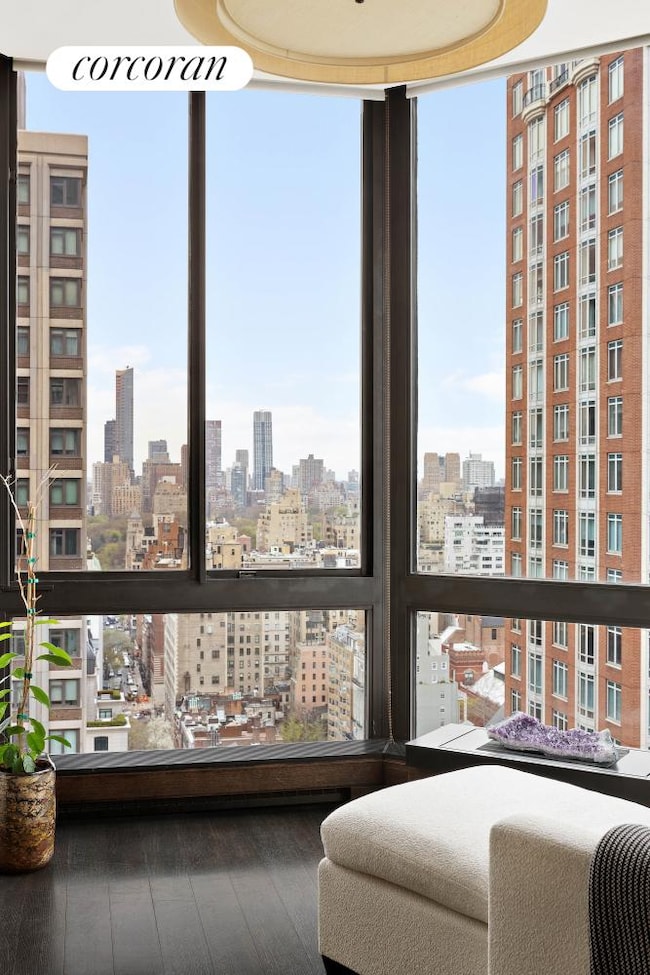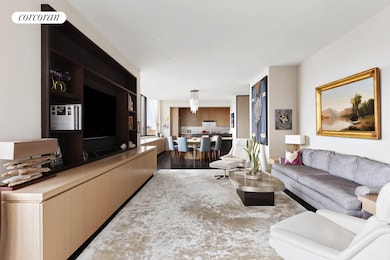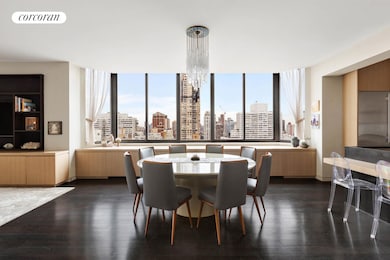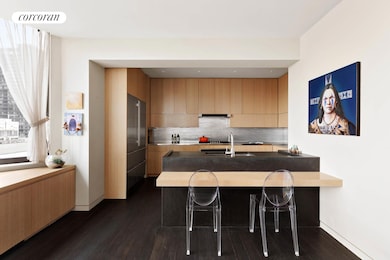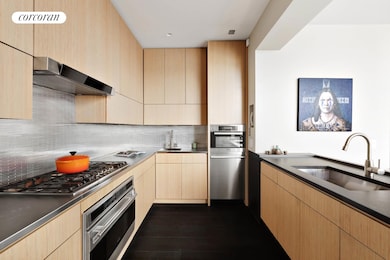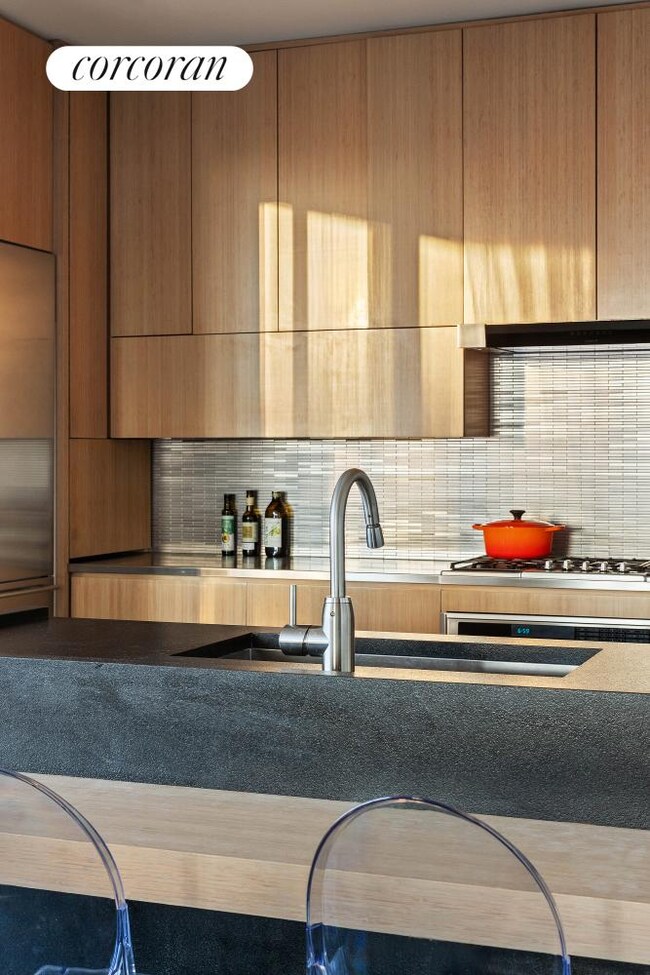Bristol Plaza 200 E 65th St Unit 25N Floor 25 New York, NY 10065
Lenox Hill NeighborhoodEstimated payment $35,323/month
Highlights
- Concierge
- 4-minute walk to Lexington Avenue-63 Street
- Indoor Pool
- East Side Elementary School, P.S. 267 Rated A
- Steam Room
- Rooftop Deck
About This Home
Building only permits showing's Monday-Friday between 9AM and 5PM (excluding holidays).
The epitome of full-service, white-glove living on the Upper East Side - welcome to Bristol Plaza, Unit 25N, a one-of-a-kind thoughtfully designed home unlike any other within the condominium. This high-floor, triple-exposure, 3-bedroom, 3.5-bath residence has been completely reimagined by acclaimed designer Stephen Shadley, a renowned AD100 designer celebrated for his extensive work on Hollywood homes. Featuring 23 windows throughout, this home offers incredible natural light along with sweeping city and Central Park views while offering a major redesign of the original floorplan.
Upon entering, you are greeted by sweeping northern views, a gracious dining area, and a welcoming foyer equipped with five custom, floor-to-ceiling closets. The stone inlay in the entry hall and the powder room sink is flamed granite, adding subtle texture and natural elegance. The updated kitchen is outfitted with stainless steel appliances, a tiled backsplash, flamed granite countertops, and solid wood cabinetry. The custom millwork and cabinetry are crafted from bamboo, with an eye toward sustainability.
The windowed dining room, complete with built-in storage, opens seamlessly into the expansive living room, offering over 40 feet of width. The living room features a stunning circular floor-to-ceiling windowed sitting area with direct views of Central Park. Magnetized screens installed in several windows meet insurance codes, allowing you to keep windows open for airflow without letting in bugs.
Throughout the 2,500-square-foot residence, you'll find dark-stained hardwood flooring that adds warmth and sophistication - each plank hand-stained and layered with several different tones to give the floors extra depth and beauty. Oversized custom solid wood core doors throughout the home make every room virtually soundproof, enhancing the quiet luxury of the space.
Just off the foyer, there is a beautifully tiled powder room with a vanity and under-counter storage. A discreet laundry closet houses a washer and dryer for added convenience. Nearby, a large wine fridge is tucked within its own dedicated closet - ideal for the entertainer or collector.
The king-sized primary suite features a floor-to-ceiling east-facing sitting nook, a walk-in closet, and an en-suite windowed bathroom with a soaking tub and a separate shower. Drop-down electric closet door shades have been installed to eliminate the need for swinging doors, maximizing usable space in every room. Every bedroom is equipped with custom floor-to-ceiling storage and motorized shades for a sleek, tailored look.
The second bedroom captures open city and Central Park views through a wall of west-facing windows. It includes a fully outfitted closet and an en-suite bathroom with a soaking tub. The third bedroom, measuring 16' x 11', also features an en-suite bathroom and can function seamlessly as either a bedroom or a fully equipped home office.
Bristol Plaza is a 50-story luxury condominium offering residents white-glove service, including a full-time doorman and concierge. Amenities include a residents-only health club with a sauna, steam room, and massage rooms, a 50-foot glass-enclosed swimming pool surrounded by sun terraces, a resident lounge, a private circular driveway, and an on-site garage. The building is centrally located near the 4, 5, 6, N, W, R, Q, E, and M subway lines, providing unmatched convenience.
Located just moments from Central Park, this home is also surrounded by some of Manhattan's most acclaimed destinations, including Michelin-starred restaurants like Daniel and Caf Boulud. Gourmet markets such as Eli's, Citarella, and the Madison Avenue Whole Foods offer exceptional grocery options just a short stroll away - making everyday living as indulgent as it is effortless.
Property Details
Home Type
- Condominium
Est. Annual Taxes
- $49,700
Year Built
- Built in 1987
HOA Fees
- $4,833 Monthly HOA Fees
Parking
- Garage
Property Views
- River
- City
Home Design
- 2,483 Sq Ft Home
- Entry on the 25th floor
Bedrooms and Bathrooms
- 3 Bedrooms
Laundry
- Laundry in unit
- Washer Dryer Allowed
- Washer Hookup
Additional Features
- Indoor Pool
- No Cooling
Listing and Financial Details
- Legal Lot and Block 7502 / 01419
Community Details
Overview
- 295 Units
- High-Rise Condominium
- Bristol Plaza Condos
- Lenox Hill Subdivision
- 50-Story Property
Amenities
- Concierge
- Rooftop Deck
- Courtyard
- Steam Room
- Sauna
- Elevator
Map
About Bristol Plaza
Home Values in the Area
Average Home Value in this Area
Tax History
| Year | Tax Paid | Tax Assessment Tax Assessment Total Assessment is a certain percentage of the fair market value that is determined by local assessors to be the total taxable value of land and additions on the property. | Land | Improvement |
|---|---|---|---|---|
| 2025 | $49,700 | $415,252 | $7,694 | $407,558 |
| 2024 | $49,700 | $397,538 | $7,694 | $389,844 |
| 2023 | $40,361 | $398,812 | $7,694 | $391,118 |
| 2022 | $40,104 | $397,314 | $7,694 | $389,620 |
| 2021 | $47,092 | $383,893 | $7,694 | $376,199 |
| 2020 | $41,318 | $425,018 | $7,694 | $417,324 |
| 2019 | $40,493 | $415,462 | $7,694 | $407,768 |
| 2018 | $47,582 | $400,946 | $7,694 | $393,252 |
| 2017 | $46,553 | $413,919 | $7,694 | $406,225 |
| 2016 | $44,946 | $376,486 | $7,694 | $368,792 |
| 2015 | -- | $363,249 | $7,694 | $355,555 |
| 2014 | -- | $340,089 | $7,694 | $332,395 |
Property History
| Date | Event | Price | List to Sale | Price per Sq Ft |
|---|---|---|---|---|
| 10/03/2025 10/03/25 | Price Changed | $4,999,000 | -9.1% | $2,013 / Sq Ft |
| 04/22/2025 04/22/25 | For Sale | $5,500,000 | -- | $2,215 / Sq Ft |
Purchase History
| Date | Type | Sale Price | Title Company |
|---|---|---|---|
| Deed | $6,580,000 | First American Title Ins Co |
Source: Real Estate Board of New York (REBNY)
MLS Number: RLS20017932
APN: 1419-1361
- 200-210 E 65th St Unit 11D
- 200 E 65th St Unit 12A
- 200 E 65th St Unit 16C
- 200 E 65th St Unit 11D
- 160 E 65th St Unit 21D
- 160 E 65th St Unit 25E
- 160 E 65th St Unit 8A
- 220 E 65th St Unit 8J
- 220 E 65th St Unit 21D
- 220 E 65th St Unit 11B
- 220 E 65th St Unit 15G
- 220 E 65th St Unit 21M
- 200 E 66th St Unit D206
- 200 E 66th St Unit C1605
- 200 E 66th St Unit E1005
- 200 E 66th St Unit D603
- 200 E 66th St Unit C502
- 200 E 66th St Unit A402
- 200 E 66th St Unit A1105
- 200 E 66th St Unit A407
- 200 E 66th St Unit 1-26
- 200 E 66th St Unit B5-04
- 181 E 65th St Unit 15D
- 210 E 63rd St Unit 7C
- 1059 3rd Ave
- 214-228 E 63rd St
- 220 E 63rd St Unit 8J
- 220 E 63rd St Unit 6A
- 265 E 66th St Unit 37-E
- 265 E 66th St Unit 36-G
- 265 E 66th St Unit 32-G
- 249 E 62nd St Unit 10 B
- 175 E 62nd St Unit 14A
- 300 E 64th St Unit 8C
- 149 E 62nd St Unit 4B
- 151 E 62nd St Unit FL2-ID1021834P
- 149 E 62nd St Unit FL3-ID1021838P
- 149 E 62nd St Unit FL2-ID1021869P
- 305 E 63rd St
- 130 E 63rd St Unit 7D
