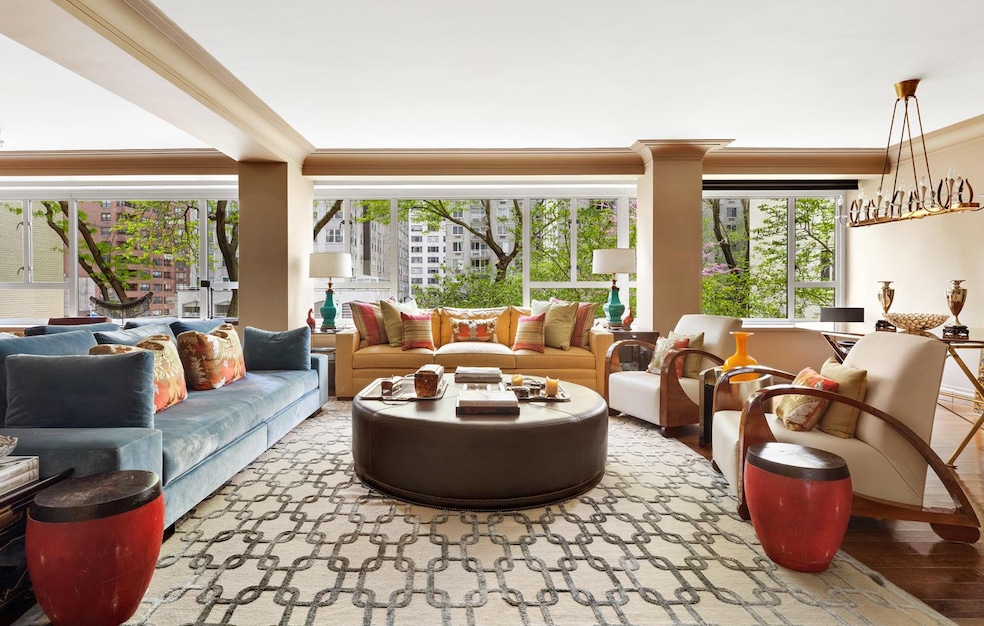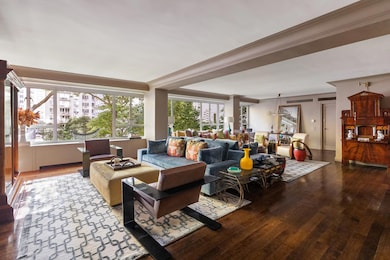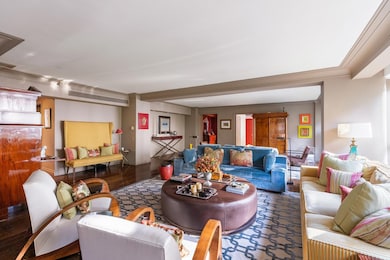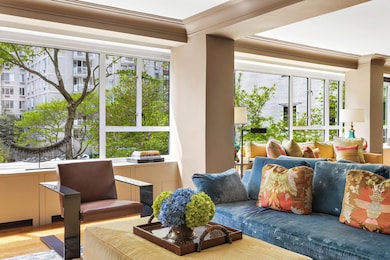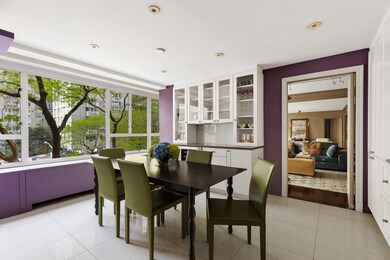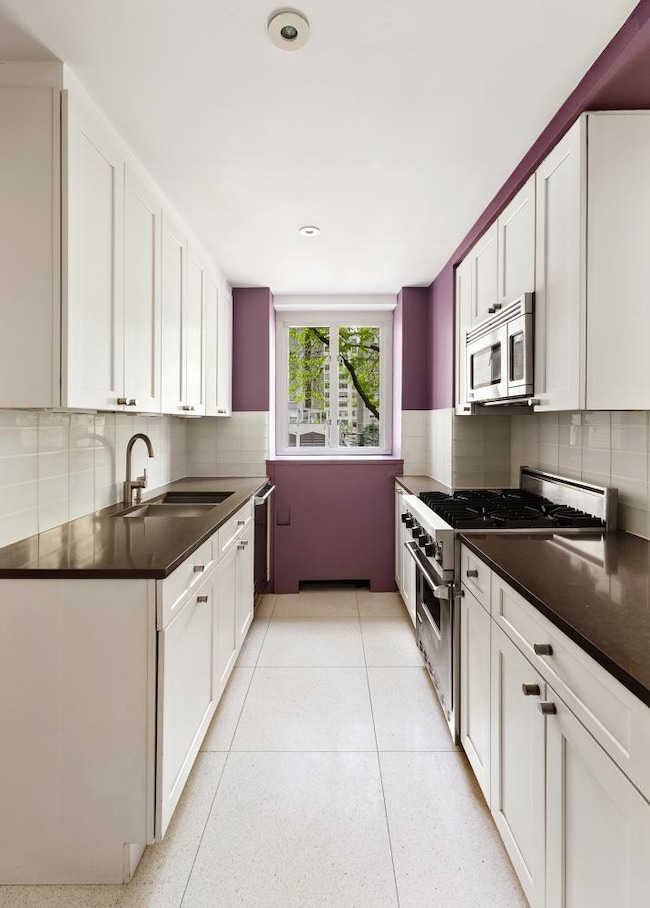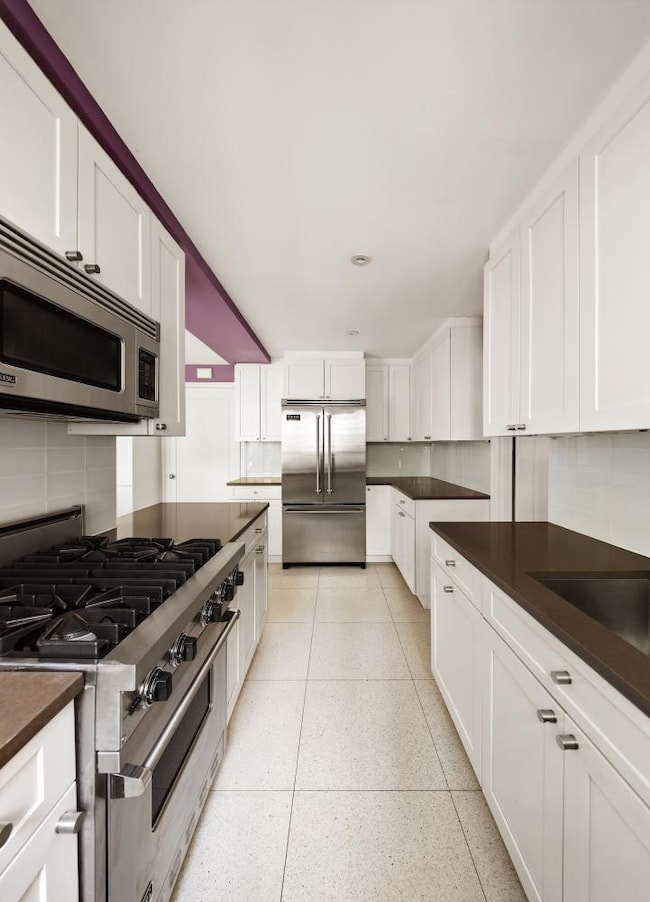Manhattan House 200 E 66th St Unit E307 Floor 3 New York, NY 10065
Lenox Hill NeighborhoodEstimated payment $35,291/month
Highlights
- Concierge
- 5-minute walk to Lexington Avenue-63 Street
- Children's Playroom
- East Side Elementary School, P.S. 267 Rated A
- Rooftop Deck
- Elevator
About This Home
Pin-drop quiet, this beautiful four-bedroom, five-bath residence has serene garden views, dual exposure, an expansive eat-in kitchen, large laundry/utility room (and the option to create a 5th bedroom!)
The large entry foyer opens to a sprawling 35" x 24" great room with beautiful 4-inch hardwood floors and a full wall of oversized windows overlooking our lovely garden. The eat-in kitchen has : 42 custom cupboards/drawers, Professional Viking Series appliances including a wine fridge, terrazzo floors, Caesarstone countertops and custom lighting.
Current configuration: an oversized primary suite +2 bedrooms + 1 guest bedroom. (Originally it was a 5 bed/5 bath w/media room.)
The primary bedroom features a sitting area, an en-suite bath, and a large walk-in closet. The 2nd and 3rd bedrooms have ample closets and each with their own renovated bath. The 4th bedroom is perfect to use as a guest bedroom or office with its fully renovated bath and deep walk-in closet.
The windowed laundry and utility room features: a Miele T1 washer/dryer, sink, countertop for folding and more cabinets/storage. Additional features include custom window treatments, thoughtfully designed closets, central HVAC with individually controlled thermostats and high-performance acoustic energy-efficient windows.
Manhattan House, designed in 1950 by renowned architect Gordon Bunshaft with Skidmore Owings and Merrill and designated a landmark in 2007, is situated on one of the Upper East Side's most coveted blocks. The building's stunning glass-enclosed lobby overlooks one of the largest private sculpture gardens in New York City. Additional services and amenities include two porte-cochere entrances, a 24-hour doorman, a resident manager, the Manhattan House Club offering 10,000 square feet of interior and exterior space, a 3,000 square foot gym with state-of-the-art equipment, children's playroom, valet, bicycle storage and an on-site garage.
Please note there is a monthly capital assessment in the amount of $3,200.14 until August 2025 for mandatory NYC Local Law work (that has already been completed).
Property Details
Home Type
- Condominium
Year Built
- Built in 1951
HOA Fees
- $4,855 Monthly HOA Fees
Parking
- Garage
Home Design
- 3,165 Sq Ft Home
- Entry on the 3rd floor
Bedrooms and Bathrooms
- 4 Bedrooms
- 5 Full Bathrooms
Laundry
- Laundry in unit
- Washer Hookup
Utilities
- No Cooling
Additional Features
- Property Views
- Basement
Listing and Financial Details
- Legal Lot and Block 0159 / 01420
Community Details
Overview
- 531 Units
- High-Rise Condominium
- Manhattan House Condos
- Lenox Hill Subdivision
- 21-Story Property
Amenities
- Concierge
- Rooftop Deck
- Children's Playroom
- Elevator
- Bike Room
Map
About Manhattan House
Home Values in the Area
Average Home Value in this Area
Tax History
| Year | Tax Paid | Tax Assessment Tax Assessment Total Assessment is a certain percentage of the fair market value that is determined by local assessors to be the total taxable value of land and additions on the property. | Land | Improvement |
|---|---|---|---|---|
| 2025 | $48,378 | $401,232 | $46,216 | $355,016 |
| 2024 | $48,378 | $386,959 | $46,278 | $340,788 |
| 2023 | $45,525 | $376,313 | $46,141 | $330,172 |
| 2022 | $43,854 | $392,536 | $46,126 | $346,410 |
| 2021 | $41,698 | $339,916 | $46,126 | $293,790 |
| 2020 | $42,408 | $376,492 | $46,126 | $330,366 |
| 2019 | $40,721 | $368,028 | $46,126 | $321,902 |
| 2018 | $40,122 | $345,700 | $46,126 | $299,574 |
| 2017 | $38,340 | $326,807 | $46,126 | $280,681 |
| 2016 | $37,117 | $320,671 | $46,126 | $274,545 |
| 2015 | $13,220 | $291,860 | $46,126 | $245,734 |
| 2014 | $13,220 | $292,219 | $46,126 | $246,093 |
Property History
| Date | Event | Price | List to Sale | Price per Sq Ft |
|---|---|---|---|---|
| 12/06/2025 12/06/25 | Pending | -- | -- | -- |
| 08/13/2025 08/13/25 | Price Changed | $5,100,000 | -3.8% | $1,611 / Sq Ft |
| 07/20/2025 07/20/25 | Price Changed | $5,300,000 | -1.9% | $1,675 / Sq Ft |
| 06/24/2025 06/24/25 | Price Changed | $5,400,000 | -3.6% | $1,706 / Sq Ft |
| 05/25/2025 05/25/25 | For Sale | $5,600,000 | -- | $1,769 / Sq Ft |
Purchase History
| Date | Type | Sale Price | Title Company |
|---|---|---|---|
| Deed | $5,500,000 | -- |
Source: Real Estate Board of New York (REBNY)
MLS Number: RLS20026159
APN: 1420-1569
- 200 E 66th St Unit C1503
- 200 E 66th St Unit PHA-2006
- 200 E 66th St Unit E1801
- 200 E 66th St Unit D603
- 200 E 66th St Unit C502
- 200 E 66th St Unit A1105
- 200 E 66th St Unit B1503
- 220 E 65th St Unit 8J
- 220 E 65th St Unit 21D
- 220 E 65th St Unit 11B
- 220 E 65th St Unit 11C
- 220 E 65th St Unit 21M
- 200 E 65th St Unit 12A
- 200 E 65th St Unit 16C
- 200 E 65th St Unit 30-E
- 200 E 65th St Unit 11D
- 200 E 65th St Unit 25N
- 200-210 E 65th St Unit 11D
- 220 E 67th St Unit 4A
- 220 E 67th St Unit 11G
