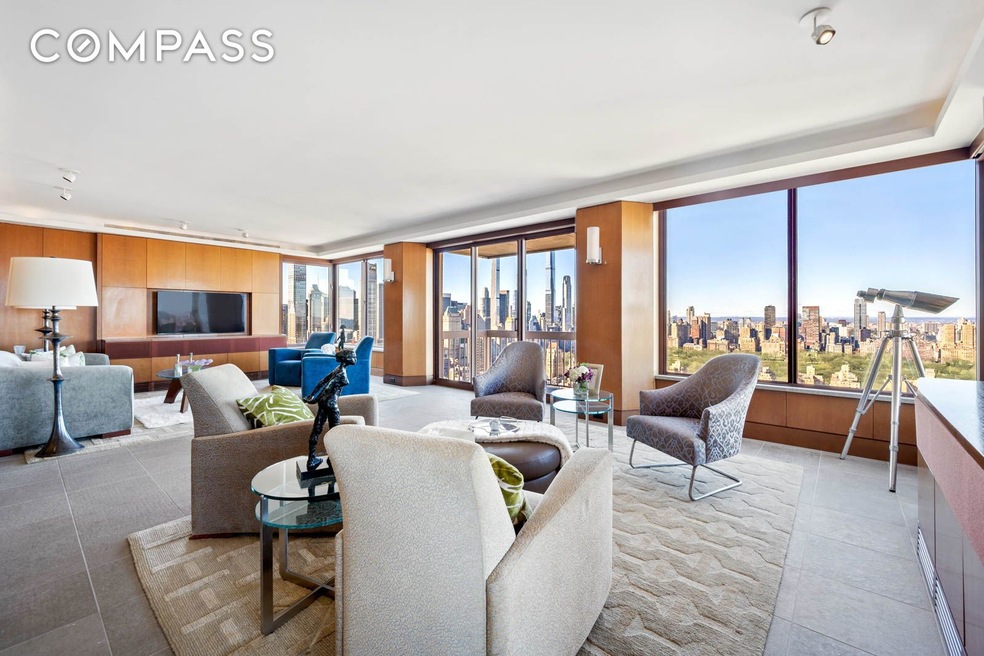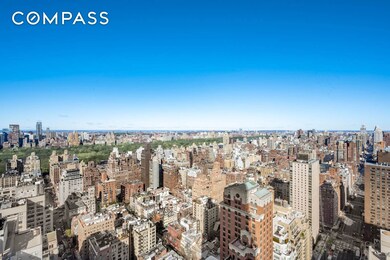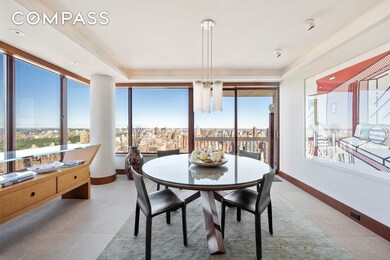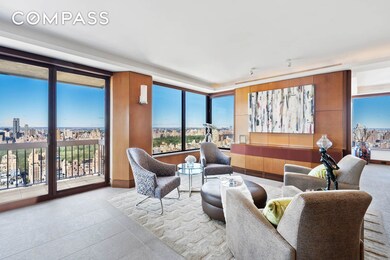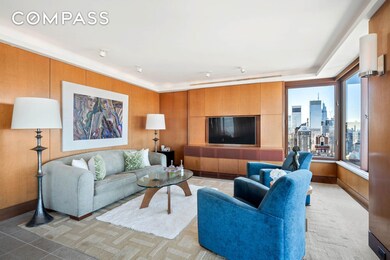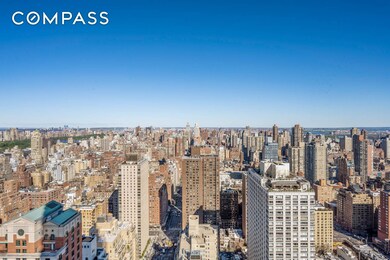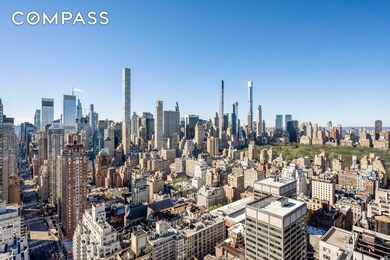Trump Palace Condominiums 200 E 69th St Unit 44A Floor 44 New York, NY 10021
Lenox Hill NeighborhoodEstimated payment $33,254/month
Highlights
- City View
- 2-minute walk to 68 Street-Hunter College
- Elevator
- East Side Elementary School, P.S. 267 Rated A
- High Ceiling
- 5-minute walk to St. Catherine's Park
About This Home
DID YOU ASK FOR 360 VIEWS THAT CLEAR ACROSS THE PARK TO NJ, THE RESERVOIR, THE HUDSON RIVER, AND THE EAST RIVER? I HAVE THIS FOR YOU AND SO MUCH MORE Placed 44th floors above the lights of New York City, this presents the first of this layout to come to market for sale since 2010 as there are only 9 of these that exist. Each room of the home presents full Central Park Views as well as other awe-inspiring vistas. The view additions are dynamic southern and northern exposures. Facing south the vistas stretch both over the billionaire-row skyline of Manhattan and as well the East River. When viewed from the north, these encompass the Central Park Reservoir, GW Bridge, and Triboro Bridge. This is the backdrop to this chic mid-century 3 bedroom, with full size dining room, 3 balconies and 3.5 slate and glass mosaic bathrooms where over 2 million dollars was spent to create the renovation. The layout provides a sprawling home with privacy for each of the bedrooms. When presented with the opportunity to create the home, the extinguished architect designed the apartment to have a natural synergy between the exterior and interior space. Thus the choice was made to bring the opulence of anagram maple wood and the expense of slate/tumbled limestone in both the private and public spaces of the apartment. The living room measures 30’6 x 19’6 and is so well presented that it provides two well-proportioned seating areas, each with its own unique vistas. Walls have been opened and removed with such calculated precision that the home has the feel of a large open space while maintaining a definition to each room. The dining room measuring 12 x 15 has a wall of wrapped glass that provides the backdrop for an amazing dining experience. The cabinets in the kitchen are also made out of anagram maple wood and have been chosen to enhance the beauty of the home. To one side of the home, a wing leads to the two secondary bedrooms while the master is placed off of another wing of the apartment. This provides privacy and opulence to the home. Each bedroom presents large square footage and uniquely stylized bathrooms. Side by side washer dryer exist in the home.
Property Details
Home Type
- Condominium
Est. Annual Taxes
- $71,316
Year Built
- Built in 1991
HOA Fees
- $4,735 Monthly HOA Fees
Parking
- Garage
Home Design
- Entry on the 44th floor
Interior Spaces
- 2,185 Sq Ft Home
- Built-In Features
- High Ceiling
- Recessed Lighting
- Entrance Foyer
- Stone Flooring
- Breakfast Bar
Bedrooms and Bathrooms
- 3 Bedrooms
- Double Vanity
Outdoor Features
- Balcony
Utilities
- Central Air
- No Heating
Listing and Financial Details
- Legal Lot and Block 1314 / 01423
Community Details
Overview
- 277 Units
- High-Rise Condominium
- Lenox Hill Subdivision
- 57-Story Property
Amenities
- Laundry Facilities
- Elevator
Map
About Trump Palace Condominiums
Home Values in the Area
Average Home Value in this Area
Tax History
| Year | Tax Paid | Tax Assessment Tax Assessment Total Assessment is a certain percentage of the fair market value that is determined by local assessors to be the total taxable value of land and additions on the property. | Land | Improvement |
|---|---|---|---|---|
| 2025 | $41,964 | $724,708 | $116,642 | $608,066 |
| 2024 | $41,964 | $705,502 | $116,642 | $588,860 |
| 2023 | $34,259 | $709,188 | $116,642 | $592,546 |
| 2022 | $33,759 | $726,433 | $116,642 | $609,791 |
| 2021 | $40,395 | $705,582 | $116,642 | $588,940 |
| 2020 | $32,731 | $705,994 | $116,642 | $589,352 |
| 2019 | $32,904 | $742,441 | $116,642 | $625,799 |
| 2018 | $80,376 | $725,953 | $116,642 | $609,311 |
| 2016 | $74,622 | $662,315 | $116,642 | $545,673 |
| 2015 | $29,715 | $618,217 | $116,642 | $501,575 |
| 2014 | $29,715 | $582,181 | $116,642 | $465,539 |
Property History
| Date | Event | Price | List to Sale | Price per Sq Ft |
|---|---|---|---|---|
| 08/18/2025 08/18/25 | Pending | -- | -- | -- |
| 03/20/2025 03/20/25 | For Sale | $4,275,000 | -- | $1,957 / Sq Ft |
Purchase History
| Date | Type | Sale Price | Title Company |
|---|---|---|---|
| Deed | $3,700,000 | -- | |
| Condominium Deed | $8,674,250 | Commonwealth Land Title Ins | |
| Condominium Deed | -- | -- |
Mortgage History
| Date | Status | Loan Amount | Loan Type |
|---|---|---|---|
| Previous Owner | $2,435,500 | Purchase Money Mortgage |
Source: Real Estate Board of New York (REBNY)
MLS Number: RLS20010750
APN: 1423-1314
- 1160 3rd Ave Unit 14 A
- 1160 3rd Ave Unit 17G
- 1160 3rd Ave Unit 11-K
- 200 E 69th St Unit 47THFLR
- 200 E 69th St Unit 31A
- 200 E 69th St Unit 34C
- 200 E 69th St Unit 4BC
- 200 E 69th St Unit 27B
- 200 E 69th St Unit 21C
- 200 E 69th St Unit 29B
- 205 E 68th St Unit T5B
- 200 E 69th St Unit 28B
- 200 E 69th St Unit 2R
- 238 E 68th St
- 220 E 67th St Unit 6J
- 220 E 67th St Unit 4A
- 220 E 67th St Unit 1C
- 220 E 67th St Unit 11G
- 220 E 67th St Unit 10A
- 220 E 67th St Unit 7-J
