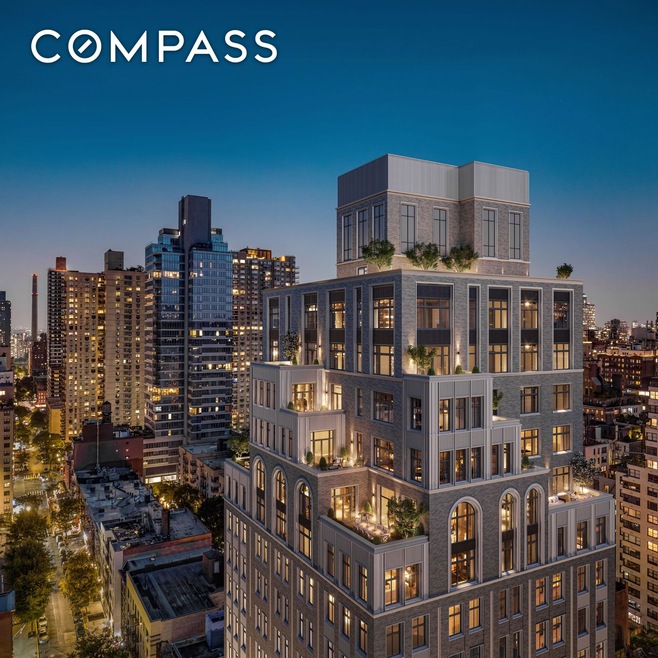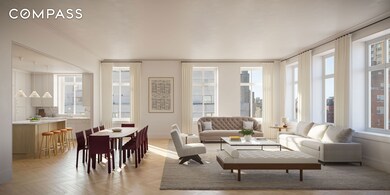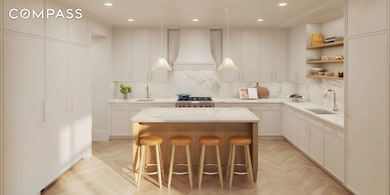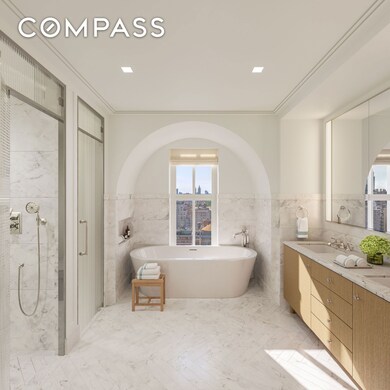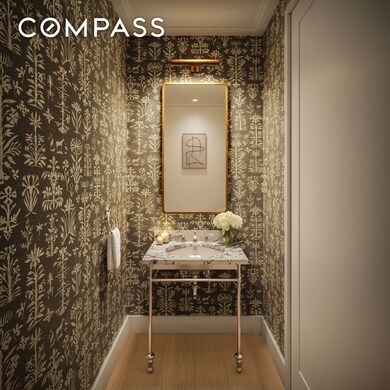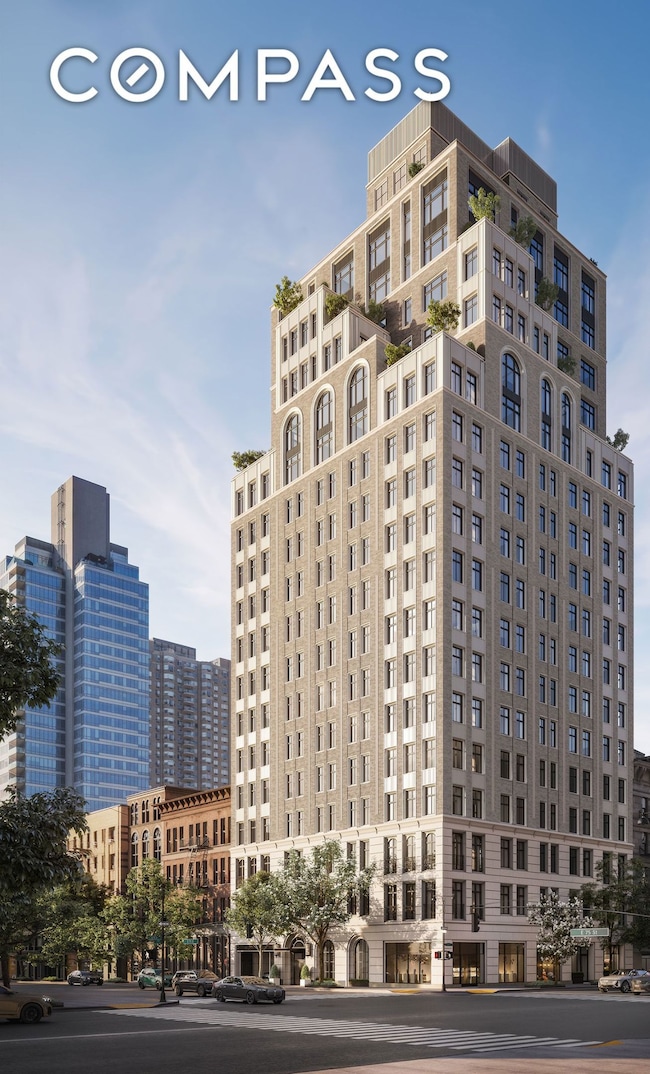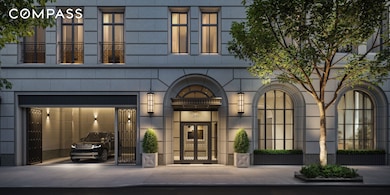200 E 75th St Unit 11B New York, NY 10021
Lenox Hill NeighborhoodEstimated payment $39,977/month
Highlights
- Sauna
- 4-minute walk to 77 Street (4,6 Line)
- Elevator
- P.S. 158 The Bayard Taylor School Rated A
- Wood Flooring
- Central Heating and Cooling System
About This Home
IMMEDIATE OCCUPANCY! Residence 11B is a 3 bedroom, 3 and a half bath residence facing east, west, and south with open views and beautiful light. With ceiling heights over 10 feet, the apartment feels lofty and airy. A large entrance gallery leads to a beautifully proportioned, rectangular living room with three large west facing windows and one large south window with an iconic view down Third Avenue. The heart of the apartment is the beautiful and well-designed kitchen which is open but set back enough to feel separated from the living and dining spaces. The kitchen is calm and inviting with white cabinets, a warm oak island with room for stools and open accent shelves in warm wood. Countertops and backsplash slabs are Italian Statuario Extra honed, with subtle veining. The kitchen also features two sinks and two separate dishwashers for effortless entertaining.Appliances are by Wolf and Sub-Zero and the kitchen features a custom hood by AD100 designer Yellow House Architects, which vents to the outside, a speed oven, steam oven, wine fridge and lots of pantry space. The primary suite has a great walk-in closet and a five-fixture bath. The classic white primary bath with an elegant light oak vanity has a heated Dolomiti marble floor in a herringbone pattern as well as Dolomiti on the walls. The shower has a rain shower, a regular shower and a hand shower. All fixtures are by Lefroy Brooks and the toilet is by Toto. The freestanding tub in the primary bath sits nestled under an architectural arch, creating “an escape within an escape”. 200 East 75th Street’s interior architecture and design is by Elizabeth Graziolo and her team at Yellow House Architects and has the ambiance of a very special boutique hotel. Beyer Blinder Belle is the architect of record and responsible for the building’s handsome exterior. With just 36 residences and chic and playful amenities and design, it’s unlike any other building on the Upper East Side. The lobby has large arched windows and a mural by the artist, Dean Barger, who made the bar at Le Coucou so famously beautiful. A porte-cochere, accessible from the lobby, allows easy pick-ups and drop offs. Amenities include a landscaped garden complete with a cozy outdoor fireplace. The garden is connected to a wood paneled Salon by beautiful casement doors. The Salon has a large library table, clublike banquette seating and a sitting room with fireplace and large screen television. On the other side of the garden is the Billiards Room with a pool table and oak and leather walls. A catering kitchen, cinema, and virtual sports (golf, soccer, hockey, baseball) room round out the first floor of amenities. There is also a music room with a recording studio, a children’s playroom, a teen room, a Fitness Center with yoga room and infrared sauna, a pet washing room and, last but definitely not least, a roof terrace with great views, comfortable seating, dining and a full outdoor kitchen. 200 East 75th is a full service, luxury building designed to make you feel like every day is a vacation day. Images are artist renderings. The complete offering terms are in an offering plan available from the sponsor, file number CD23-0158.
Property Details
Home Type
- Condominium
Est. Annual Taxes
- $45,156
Year Built
- Built in 2025
HOA Fees
- $3,278 Monthly HOA Fees
Home Design
- Entry on the 11th floor
Interior Spaces
- 2,192 Sq Ft Home
- Sauna
- Wood Flooring
- Laundry in unit
Bedrooms and Bathrooms
- 3 Bedrooms
Utilities
- Central Heating and Cooling System
Listing and Financial Details
- Legal Lot and Block 1328 / 01429
Community Details
Overview
- 35 Units
- High-Rise Condominium
- Lenox Hill Subdivision
- 18-Story Property
Amenities
- Elevator
Map
Home Values in the Area
Average Home Value in this Area
Property History
| Date | Event | Price | List to Sale | Price per Sq Ft |
|---|---|---|---|---|
| 12/22/2025 12/22/25 | Pending | -- | -- | -- |
| 05/09/2025 05/09/25 | For Sale | $6,330,000 | -- | $2,888 / Sq Ft |
Source: Real Estate Board of New York (REBNY)
MLS Number: RLS20022562
- 201 E 74th St Unit FLOOR27
- 201 E 74th St Unit 20 A
- 201 E 74th St Unit 5C
- 201 E 74th St
- 201 E 74th St Unit PH
- 201 E 74th St Unit 2A
- 201 E 74th St Unit 6 A
- 200 E 74th St Unit 21A
- 207 E 74th St Unit PH-G
- 207 E 74th St Unit 5JH
- 207 E 74th St Unit 7F
- 200 E 75th St Unit 11 A
- 200 E 75th St Unit 12A/B
- 200 E 75th St Unit 14 B
- 200 E 75th St Unit PH1
- 200 E 75th St Unit PH 2
- 200 E 75th St Unit PH4
- 200 E 75th St Unit 10B
- 200 E 75th St Unit PH 5
- 175 E 74th St Unit 15A
