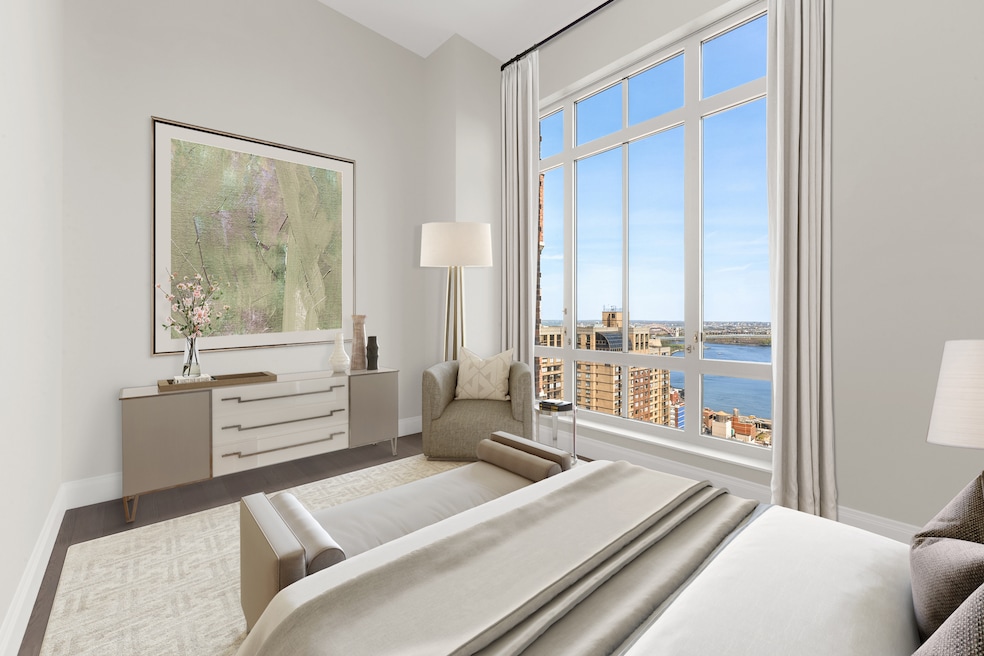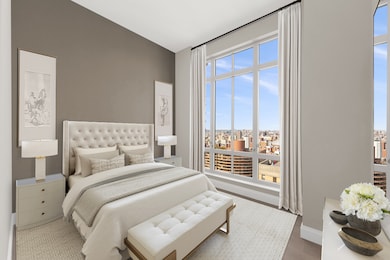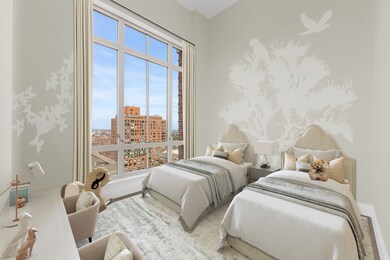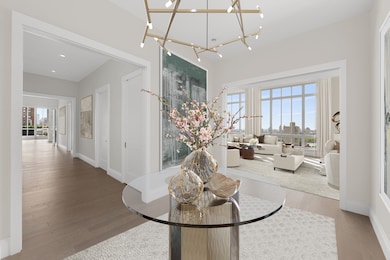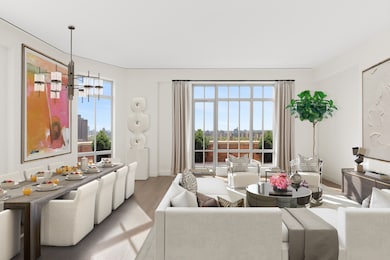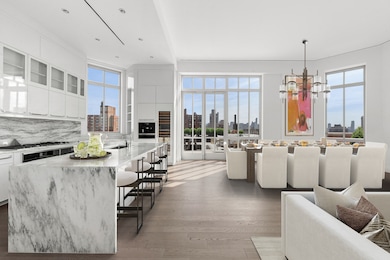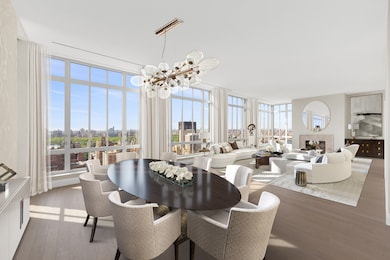The Kent 200 E 95th St Unit PHC Floor 30 New York, NY 10128
Yorkville NeighborhoodEstimated payment $96,497/month
Highlights
- Indoor Pool
- 3-minute walk to 96 Street (4,6 Line)
- River View
- Ps 198 Isador E Ida Straus Rated A
- Built in 2017 | Newly Remodeled
- 2-minute walk to Samuel Seabury Playground
About This Home
Penthouse C at The Kent – Trophy Residence with Iconic Views Introducing Penthouse C, brand new crown jewel at The Kent, an Extell-developed luxury condominium in the heart of Carnegie Hill. This extraordinary 5,188 SF duplex features 5 bedrooms, 5.5 bathrooms, and 1,466 SF of private outdoor space, offering panoramic views of Central Park, the East River, and the Manhattan skyline. Designed by Beyer Blinder Belle and Alexandra Champalimaud, the residence boasts 14’ ceilings, a 44’ Grand Salon with Italian marble fireplace, wall-to-wall floor-to-ceiling windows, and seamless indoor-outdoor flow. The chef’s kitchen features Montclair Danby marble, Miele appliances, and opens to a terrace perfect for al fresco dining. The private primary suite includes a windowed hexagonal bedroom, two large dressing rooms, and a 5-fixture Bianco Dolomiti marble bath. Four additional bedrooms each feature en-suite baths, ideal for guests, family, or a home office setup. The Kent offers 5-star amenities: 24/7 concierge, 55’ indoor pool, fitness center with saunas, resident lounge, Kravitz-designed Sound Lounge, children’s playrooms, and landscaped courtyard. Prime location near top schools, parks, and the best of the Upper East Side. Tax abatement in place through 2039.
Property Details
Home Type
- Condominium
Est. Annual Taxes
- $8,436
Year Built
- Built in 2017 | Newly Remodeled
HOA Fees
- $6,927 Monthly HOA Fees
Property Views
- River
Home Design
- Entry on the 30th floor
Interior Spaces
- 5,188 Sq Ft Home
- 1 Fireplace
- Laundry in unit
Bedrooms and Bathrooms
- 5 Bedrooms
Pool
- Indoor Pool
- Filtered Pool
- Saltwater Pool
Additional Features
- Terrace
- Development of the land is complete
Listing and Financial Details
- Property Available on 6/18/25
- Legal Lot and Block 7503 / 01540
Community Details
Overview
- 83 Units
- High-Rise Condominium
- The Kent Condos
- Yorkville Subdivision
- 30-Story Property
Amenities
- Building Terrace
- Elevator
Map
About The Kent
Home Values in the Area
Average Home Value in this Area
Property History
| Date | Event | Price | List to Sale | Price per Sq Ft |
|---|---|---|---|---|
| 06/20/2025 06/20/25 | For Sale | $16,995,000 | -- | $3,276 / Sq Ft |
Source: Real Estate Board of New York (REBNY)
MLS Number: RLS20032325
- 200 E 95th St Unit 15A
- 200 E 95th St Unit 8A
- 200 E 95th St Unit 12A
- 200 E 95th St Unit 18A
- 206 E 95th St Unit 6B
- 206 E 95th St Unit 4B
- 179 E 94th St Unit TWHM
- 224 E 95th St Unit 5D
- 200 E 94th St Unit 812
- 200 E 94th St Unit 518
- 200 E 94th St Unit 1012
- 200 E 94th St Unit 2911
- 226 E 95th St Unit 201
- 169 E 94th St
- 166 E 96th St Unit PHD
- 217 E 96th St Unit 35E
- 170 E 94th St Unit 3D
- 152 E 94th St Unit 2-J
- 152 E 94th St Unit 1A
- 215 E 96th St Unit 34H
- 200 E 95th St Unit 20C
- 225 E 95th St Unit FL16-ID629
- 225 E 95th St Unit FL30-ID622
- 215 E 95th St Unit FL7-ID1717
- 215 E 95th St Unit FL33-ID1293
- 217 E 96th St Unit 33CB
- 1849 2nd Ave
- 160 E 95th St
- 160 E 95th St
- 175 E 96th St Unit FL21-ID1072
- 175 E 96th St Unit FL10-ID1593
- 175 E 96th St Unit FL14-ID1297
- 215 E 96th St Unit FL21-ID688
- 215 E 96th St Unit FL11-ID687
- 215 E 96th St
- 215-217 E 96th St Unit 36-E
- 223 E 96th St Unit 2A
- 1501 Lexington Ave Unit FL5-ID920
- 1501 Lexington Ave Unit FL3-ID2209
- 1501 Lexington Ave Unit FL3-ID932
