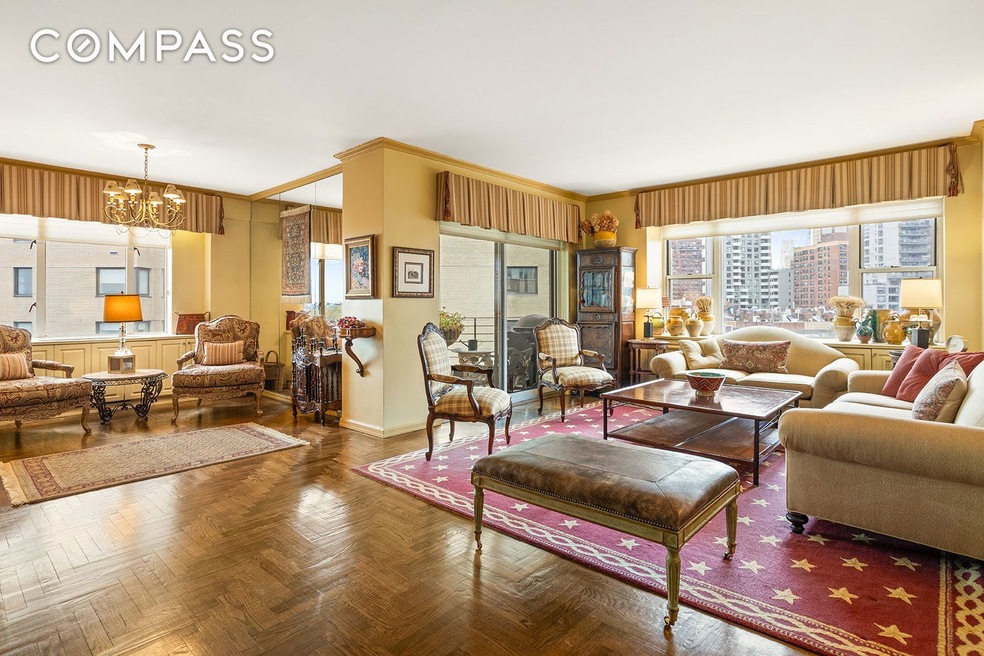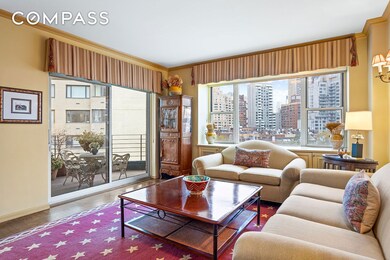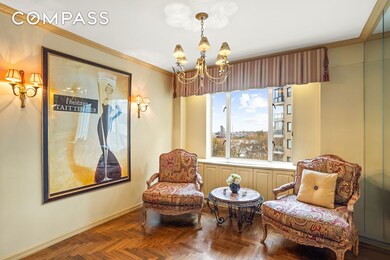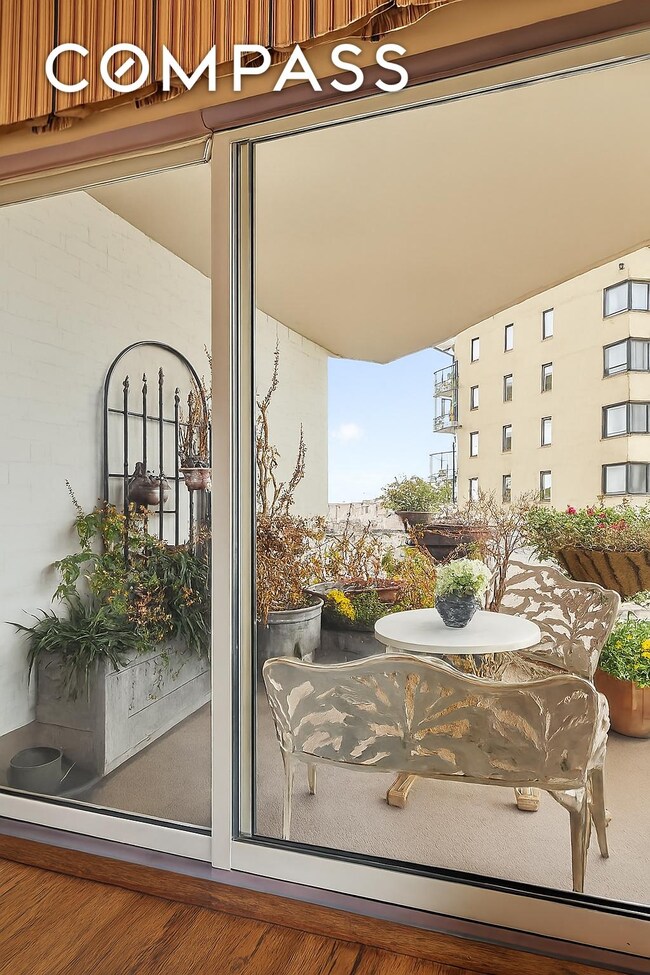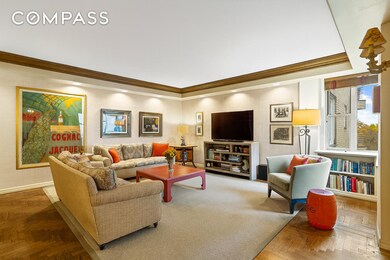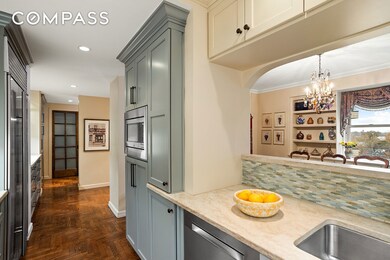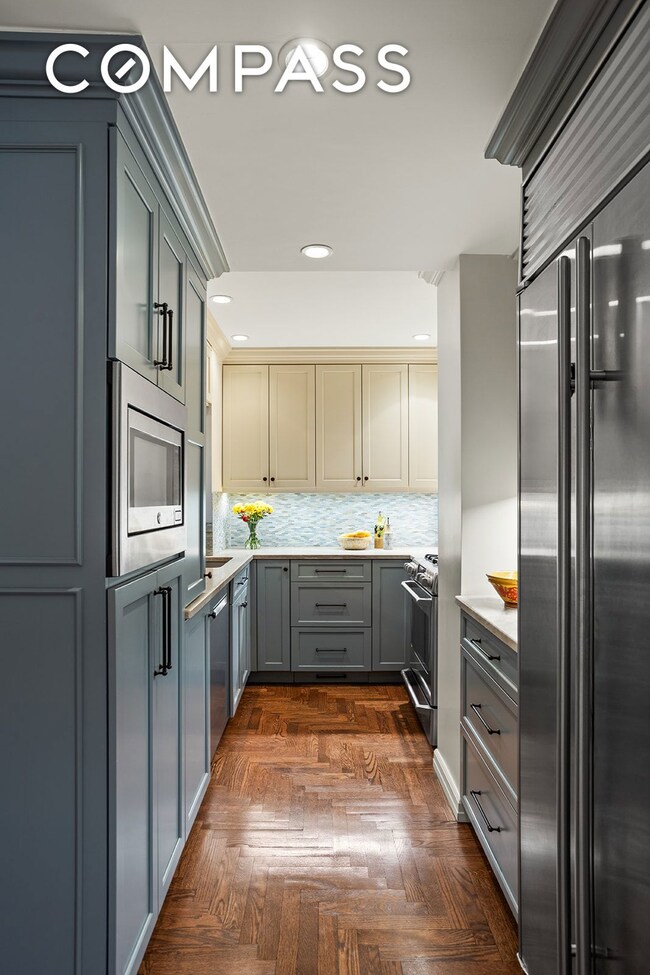200 E End Ave, Unit 10KL Floor 10 New York, NY 10128
Yorkville NeighborhoodEstimated payment $29,103/month
Highlights
- City View
- Wood Flooring
- Granite Countertops
- P.S. 151 Yorkville Community School Rated A
- High Ceiling
- 4-minute walk to DeKovats Playground
About This Home
Experience French villa ambiance on the Upper East Side in this beautifully renovated, convertible four-bedroom, four-and-a-half-bathroom duplex featuring an expansive layout, two river-view terraces, spectacular natural light, excellent storage, and an exceptional location in a full-service co-op directly across from Carl Schurz Park and the East River. The result of two combined units, this luxurious showplace offers a floor plan that is one-of-a-kind in the building. Inside the approximate 3,000-square-foot home, tall ceilings rise above hardwood and tile floors, oversized windows, designer wall coverings, and beautiful millwork. Arrive on the 10th floor, where a gracious entry with two coat closets, a powder room, and a grand staircase makes a warm welcome. Enjoy a superb layout for lavish entertaining, starting with the large L-shaped living room, which features a lovely terrace and offers sunny southern and eastern views over Gracie Mansion and the East River. Ahead, the formal dining room leads to a renovated contemporary kitchen filled with custom cabinetry, stone countertops and tile backsplashes. Cooking is a joy with a fleet of high-end stainless-steel appliances, including a gas range, Sub-Zero refrigerator, dishwasher, wine refrigerator and built-in microwave. The adjacent den/family room is perfect for casual gatherings and movie nights, while a home office with custom built-ins, a full bathroom, multiple closets and a separate entrance complete main floor, making it a great option to work from home. Bedrooms are tucked on the upper level for optimal peace and privacy. The sprawling primary bedroom boasts king-size proportions, a terrace, a walk-in closet and a private entrance. Inside the renovated en suite primary bathroom, you’ll find a glass shower, a wide double vanity and floor-to-ceiling tile. A secondary suite on this floor features lovely built-ins and its own renovated bathroom, while a third bedroom sits beside another renovated bath. In-unit washer and dryer add convenience to this stately Upper East Side sanctuary. Currently configured as a three-bedroom home, this spacious layout can easily accommodate the addition of a fourth bedroom on the main level (see alternate floor plan). 200 East End Avenue is a handsome postwar cooperative boasting a commanding location where East 90th Street turns down East End Avenue. Residents of the pet-friendly building enjoy full-time doorman/concierge and on-site superintendent service, a circular driveway entrance, an updated lobby, a new laundry room, a gym, storage, a bike room, and an on-site parking garage with deeply discounted rates for residents. Maintenance includes utilities. Pieds-à-terre, subletting, and up to 65% financing are permitted with board approval. Positioned directly across from Carl Schurz Park and iconic Asphalt Green, this Yorkville home delivers front-row access to outstanding waterfront outdoor space and recreation, including a state-of-the-art gym, pool and sports field, a wonderful playground, two dog parks and the East River Esplanade. Fantastic local dining and entertainment line the nearby blocks and you are only a stone’s throw away from Fairway, Whole Foods, 92nd Street Y, and Target. With the 90th Street Ferry Terminal directly across the street, you can enjoy a traffic-free fast commute all the way to Wall Street. What could be better than a relaxing boat ride to take you to and from work? Q and 4/5/6 trains, excellent bus service and FDR round out the abundant transportation options. Enjoy easy access to the top-rated Upper East Side private schools, including Brearley, Dalton, Spence, Windward, and more. Please note that square footage is approximate.
Property Details
Home Type
- Co-Op
Year Built
- Built in 1952
HOA Fees
- $7,156 Monthly HOA Fees
Parking
- Garage
Home Design
- Entry on the 10th floor
Interior Spaces
- 3,000 Sq Ft Home
- Wet Bar
- Built-In Features
- Bar
- Crown Molding
- High Ceiling
- Entrance Foyer
- Wood Flooring
- City Views
- Laundry in unit
Kitchen
- Breakfast Bar
- Gas Cooktop
- Range Hood
- Freezer
- Dishwasher
- Wine Cooler
- Granite Countertops
Bedrooms and Bathrooms
- 4 Bedrooms
- Double Vanity
Outdoor Features
- Terrace
Utilities
- No Cooling
- No Heating
Listing and Financial Details
- Legal Lot and Block 0021 / 01586
Community Details
Overview
- 189 Units
- High-Rise Condominium
- Upper East Side Subdivision
- 16-Story Property
Amenities
- Laundry Facilities
- Elevator
Map
About This Building
Home Values in the Area
Average Home Value in this Area
Property History
| Date | Event | Price | List to Sale | Price per Sq Ft |
|---|---|---|---|---|
| 11/20/2025 11/20/25 | For Sale | $3,500,000 | -- | $1,167 / Sq Ft |
Source: Real Estate Board of New York (REBNY)
MLS Number: RLS20060792
- 180 E End Ave Unit 1C
- 180 E End Ave Unit 18B
- 529 E 88th St Unit 1B
- 200 E End Ave Unit 8B
- 170 E End Ave Unit 2AB
- 170 E End Ave Unit 8EF
- 170 E End Ave Unit 7A
- 170 E End Ave Unit 2G
- 525 E 89th St Unit 2L
- 522 E 89th St
- 518 E 89th St
- 515 E 88th St Unit 2M
- 530 E 90th St Unit 1L
- 531 E 87th St Unit 4D
- 519 E 87th St Unit C
- 520 E 90th St Unit 2B
- 520 E 90th St Unit 3K
- 152 E End Ave
- 506 E 87th St
- 525 E 86th St Unit 3E
- 1735 York Ave Unit 12H
- 1735 York Ave Unit 9H
- 1735 York Ave Unit 12 G
- 1735 York Ave Unit PH35D
- 1735 York Ave Unit 29D
- 509 E 87th St
- 501 E 87th St Unit FL1-ID2093
- 501 E 87th St Unit FL7-ID2094
- 1665 York Ave Unit 1-A
- 515 E 86th St Unit FL9-ID1760
- 515 E 86th St Unit FL13-ID588
- 1640 York Ave Unit 1-B
- 409 E 87th St
- 435 E 86th St Unit FL4-ID2001
- 420 E 92nd St Unit FL8-ID1251683P
- 510 E 85th St Unit 12B6
- 1794 1st Ave Unit ID1058698P
- 1794 1st Ave Unit ID1032078P
- 1773 1st Ave Unit 9
- 1810 1st Ave Unit ID1058691P
