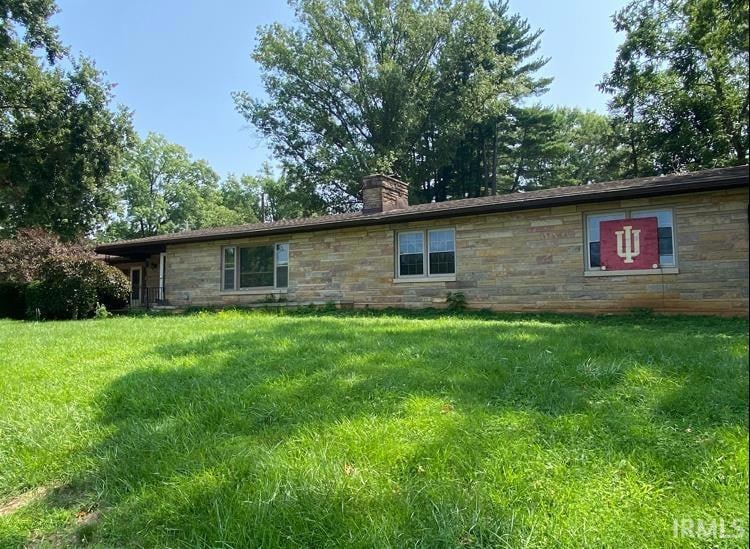200 E Glendora Dr Bloomington, IN 47408
5
Beds
2
Baths
4,894
Sq Ft
0.96
Acres
Highlights
- Living Room with Fireplace
- Ranch Style House
- Corner Lot
- Marlin Elementary School Rated A
- Wood Flooring
- 2 Car Attached Garage
About This Home
Seeking a house for lease near campus?? This 5 Bedroom, 2 Full Bath home is conveniently located just off the bypass with quick access to everything!! This home also includes an attached 2-car garage and a full finished basement with a Bar!! Plenty of space for everyone!
Listing Agent
RE/MAX Acclaimed Properties Brokerage Phone: 812-219-1598 Listed on: 05/21/2025

Home Details
Home Type
- Single Family
Est. Annual Taxes
- $8,989
Year Built
- Built in 1950
Lot Details
- 0.96 Acre Lot
- Corner Lot
- Property is zoned R2 - Residential Medium Lot
Parking
- 2 Car Attached Garage
Home Design
- Ranch Style House
- Walk-Out Ranch
- Built-Up Roof
- Asphalt Roof
Interior Spaces
- Gas Log Fireplace
- Living Room with Fireplace
- 2 Fireplaces
- Pull Down Stairs to Attic
Flooring
- Wood
- Carpet
- Vinyl
Bedrooms and Bathrooms
- 5 Bedrooms
- 2 Full Bathrooms
Basement
- Walk-Out Basement
- Basement Fills Entire Space Under The House
- Block Basement Construction
Location
- Suburban Location
Schools
- Marlin Elementary School
- Tri-North Middle School
- Bloomington North High School
Utilities
- Forced Air Heating and Cooling System
- Heating System Uses Gas
Listing and Financial Details
- Security Deposit $4,000
- Tenant pays for cooling, electric, heating, sewer, water, cable
- Assessor Parcel Number 53-05-28-203-024.076-005
Community Details
Overview
- Matlock Heights Subdivision
Pet Policy
- Pet Restriction
Map
Source: Indiana Regional MLS
MLS Number: 202519102
APN: 53-05-28-203-024.000-005
Nearby Homes
- 2330 N Fritz Dr
- 2305 N Martha St
- 2424 N Dunn St
- 2704 N Skyline Dr
- 422 W Northlane Dr
- 416 W Northlane Dr
- 443 E Blue Ridge Dr
- 2508 N Stonelake Dr
- 901 W Gourley Pike
- 933 W Cascade Ave
- 2803 N Browncliff Ln
- 3019 N Ramble Rd W
- 1200 N Lincoln St
- 326 W Kenwood Dr
- 3231 N Valleyview Dr
- 1105 N Woodburn Ave
- 3421 N Windcrest Dr
- 3121 N Ramble Rd W
- 3442 N Valleyview Dr
- 3702 W Parkview Dr
- 1820 N Walnut St
- 1768 N Washington St
- 1722 N Walnut St
- 1704 N Washington St
- 1706 N Washington St
- 1703 N Washington St Unit 1747 N Washington St
- 1531 Buena Vista Dr
- 1426 N Kinser Pike
- 1409 N Woodburn Ave
- 1440 N Woodburn Ave
- 205 E 17th St
- 3312 N Stoneycrest Rd
- 980 W 17th St
- 112 E 15th St
- 1015 N College Ave
- 1109 N Indiana Ave
- 916 N College Ave
- 938 N Jackson St
- 910 N Maple St
- 1619 W Arlington Rd






