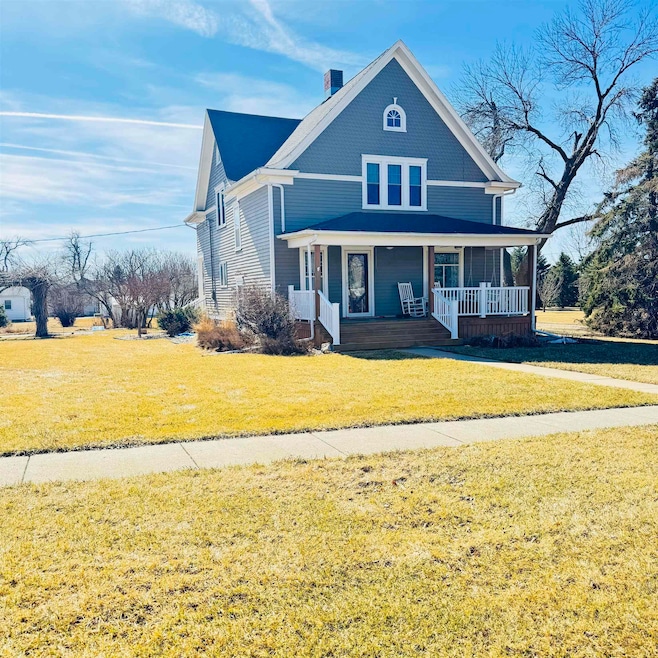Estimated payment $1,403/month
Highlights
- Wood Flooring
- 2 Car Detached Garage
- Living Room
- Main Floor Bedroom
- Forced Air Heating and Cooling System
- Combination Kitchen and Dining Room
About This Home
Discover small town charm where the strong sense of community and established neighborhoods create an environment where neighbors become friend and children can safely explore and play. This beautifully maintained five-bedroom, two-bathroom home is the ideal opportunity whether you're seeking a place to raise a family, planning for retirement, or considering an investment property. This property showcases stunning original hardwood flooring throughout and exceptional woodwork, with natural light from large windows. The heart of this home features a beautifully remodeled kitchen designed for both daily living and entertaining. The main floor bathroom has been thoughtfully updated with a convenient walk-in shower. An impressive open staircase with gorgeous woodwork leads to the upper level, while a second staircase provides additional access and functionality. Built-in features throughout the home maximize storage and maintain the property's classic appeal. The abundance of natural lighting creates bright, welcoming spaces perfect for family gatherings or quiet relaxation. Outside, you'll appreciate the generous double lot that provides ample space for outdoor activities, gardening, or future expansion. Two garages offer excellent storage and parking options, while convenient alley access adds practical value. The property's prime location places you just one block from the school, making daily routines effortless. If you're ready to embrace authentic small town living while enjoying contemporary comfort and convenience, this home is for you.
Home Details
Home Type
- Single Family
Est. Annual Taxes
- $1,060
Year Built
- Built in 1912
Lot Details
- Sprinkler System
Parking
- 2 Car Detached Garage
Home Design
- Frame Construction
- Asphalt Roof
Interior Spaces
- 1,936 Sq Ft Home
- 2-Story Property
- Window Treatments
- Living Room
- Combination Kitchen and Dining Room
Kitchen
- Electric Range
- Microwave
- Dishwasher
Flooring
- Wood
- Vinyl
Bedrooms and Bathrooms
- 2 Bathrooms
Basement
- Basement Fills Entire Space Under The House
- Laundry in Basement
Utilities
- Forced Air Heating and Cooling System
- Gas Water Heater
Listing and Financial Details
- Assessor Parcel Number 540003305
Map
Home Values in the Area
Average Home Value in this Area
Tax History
| Year | Tax Paid | Tax Assessment Tax Assessment Total Assessment is a certain percentage of the fair market value that is determined by local assessors to be the total taxable value of land and additions on the property. | Land | Improvement |
|---|---|---|---|---|
| 2024 | $1,060 | $90,785 | $17,170 | $73,615 |
| 2023 | $1,514 | $90,965 | $17,170 | $73,795 |
| 2022 | $1,083 | $61,075 | $4,760 | $56,315 |
| 2021 | $1,022 | $57,465 | $4,040 | $53,425 |
| 2020 | $997 | $57,465 | $4,040 | $53,425 |
| 2019 | $974 | $57,465 | $4,040 | $53,425 |
| 2018 | $875 | $52,320 | $4,040 | $48,280 |
| 2017 | $834 | $52,120 | $3,840 | $48,280 |
| 2016 | $816 | $52,120 | $3,840 | $48,280 |
| 2015 | $802 | $50,485 | $2,610 | $47,875 |
| 2014 | $863 | $50,580 | $2,610 | $47,970 |
| 2013 | $899 | $50,580 | $2,610 | $47,970 |
Property History
| Date | Event | Price | Change | Sq Ft Price |
|---|---|---|---|---|
| 06/25/2025 06/25/25 | Price Changed | $249,000 | -11.1% | $129 / Sq Ft |
| 03/07/2025 03/07/25 | For Sale | $280,000 | -- | $145 / Sq Ft |
Purchase History
| Date | Type | Sale Price | Title Company |
|---|---|---|---|
| Quit Claim Deed | -- | -- | |
| Assessor Sales History | -- | -- | |
| Assessor Sales History | $45,200 | -- |
Source: Norfolk Board of REALTORS®
MLS Number: 250142
APN: 540003305







