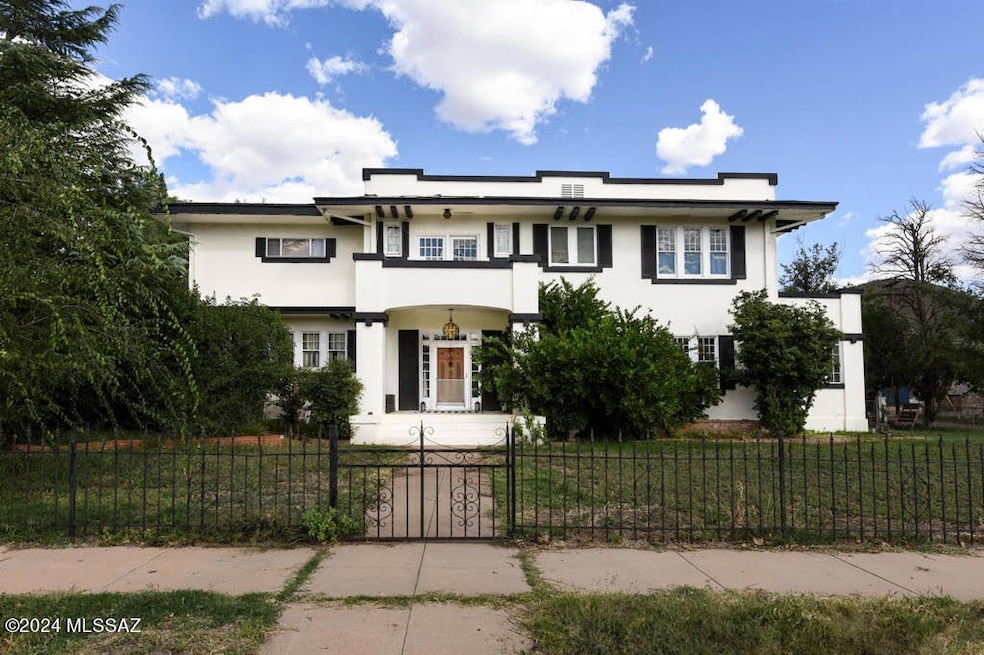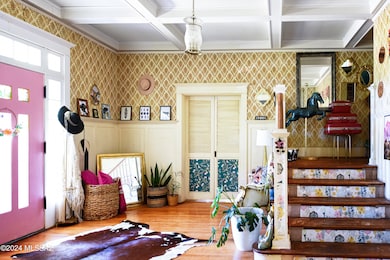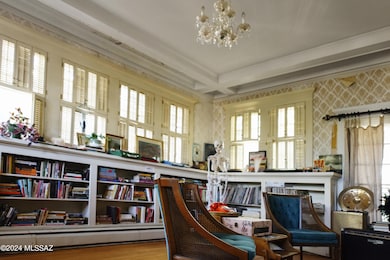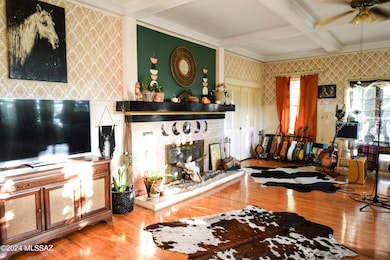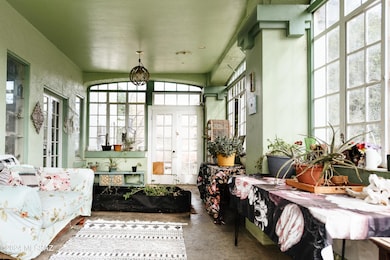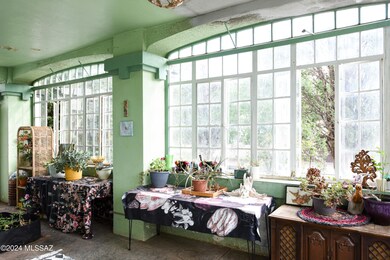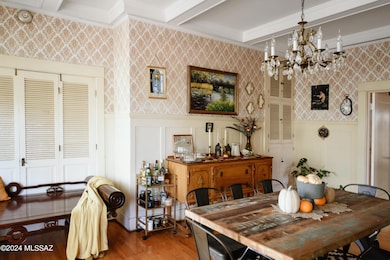200 E Vista St Bisbee, AZ 85603
Estimated payment $3,505/month
Highlights
- Fitness Center
- The property is located in a historic district
- Panoramic View
- Lowell School Rated 9+
- RV Access or Parking
- 1-minute walk to Vista Park
About This Home
Welcome to one of Bisbee's MOST MAJESTIC Historic MANSIONS! Let this amazing home inspire you as it has done with all previous owners. New roof coating in 2019. Built for the Bisbee Elite in 1916, this fabulous almost 7000 sq. foot home includes an appx. 2000 sq. ft partially finished basement/apartment and the approximate 4800 sq. ft. of architectural awe in the main house. The back lot has garage spaces and courtyards. The grand entry foyer includes a stunning wood staircase that leads to many upper-floor bedrooms which each have access to stately balconies overlooking the historic Warren Ballpark and Saturday morning Farmers Market & Park. The lower level has a formal library-study with original built-in bookcases. Warm light comes in from the South Side Solarium. The lower level has a formal library-study with original built-in bookcases. Warm light comes in from the South Side Solarium. Formal Oversized dining & living room designed to hold some of the most prominent guests for entertaining. The current owners have brought life back to this spectacular home. The possibilities are limitless due to the design of the home and floorplan. selfishly keep it to yourself or invite others in as an Air B&B or wedding destination - the sky is the limit. This amazing home can be registered as HISTORICAL to drop taxes significantly! Every room in this mansion will tease and titillate every creative thought in an owner - plus bragging rights of the incredible history of the mansion is now yours!
Home Details
Home Type
- Single Family
Est. Annual Taxes
- $3,119
Year Built
- Built in 1916
Lot Details
- 0.26 Acre Lot
- Property fronts an alley
- Block Wall Fence
- Shrub
- Corner Lot
- Landscaped with Trees
- Grass Covered Lot
- Property is zoned Cochise - Call
Parking
- Detached Garage
- 2 Carport Spaces
- Parking Pad
- RV Access or Parking
Property Views
- Panoramic
- Mountain
Home Design
- Entry on the 2nd floor
- Frame Construction
- Shingle Roof
Interior Spaces
- 4,763 Sq Ft Home
- 2-Story Property
- Wood Burning Fireplace
- Window Treatments
- Garden Windows
- Entrance Foyer
- Living Room with Fireplace
- 2 Fireplaces
- Formal Dining Room
- Den with Fireplace
- Library
- Workshop
- Storage Room
- Laundry Room
- Wood Flooring
- Basement
Kitchen
- Walk-In Pantry
- Electric Oven
- Electric Range
Bedrooms and Bathrooms
- 8 Bedrooms
- Split Bedroom Floorplan
- Maid or Guest Quarters
Outdoor Features
- Balcony
- Courtyard
- Patio
- Arizona Room
- Separate Outdoor Workshop
Schools
- Greenway Elementary School
- Lowell Middle School
- Bisbee High School
Utilities
- Forced Air Heating System
- Heating System Uses Natural Gas
- Natural Gas Water Heater
- High Speed Internet
- Cable TV Available
Additional Features
- Doors are 32 inches wide or more
- The property is located in a historic district
Community Details
Overview
- No Home Owners Association
- The community has rules related to deed restrictions
Recreation
- Tennis Courts
- Fitness Center
- Park
Map
Home Values in the Area
Average Home Value in this Area
Tax History
| Year | Tax Paid | Tax Assessment Tax Assessment Total Assessment is a certain percentage of the fair market value that is determined by local assessors to be the total taxable value of land and additions on the property. | Land | Improvement |
|---|---|---|---|---|
| 2025 | $3,307 | $47,152 | $3,240 | $43,912 |
| 2024 | $3,307 | $40,118 | $2,268 | $37,850 |
| 2023 | $3,119 | $33,418 | $2,268 | $31,150 |
| 2022 | $2,956 | $28,225 | $2,268 | $25,957 |
| 2021 | $2,812 | $27,548 | $2,268 | $25,280 |
| 2020 | $5,202 | $0 | $0 | $0 |
| 2019 | $3,721 | $0 | $0 | $0 |
| 2018 | $3,747 | $0 | $0 | $0 |
| 2017 | $3,726 | $0 | $0 | $0 |
| 2016 | $4,307 | $0 | $0 | $0 |
| 2015 | $4,322 | $0 | $0 | $0 |
Property History
| Date | Event | Price | List to Sale | Price per Sq Ft | Prior Sale |
|---|---|---|---|---|---|
| 06/03/2025 06/03/25 | Price Changed | $624,900 | -10.6% | $131 / Sq Ft | |
| 03/11/2025 03/11/25 | Price Changed | $699,000 | -3.6% | $147 / Sq Ft | |
| 07/13/2024 07/13/24 | Price Changed | $725,000 | -8.2% | $152 / Sq Ft | |
| 05/28/2024 05/28/24 | For Sale | $790,000 | +305.1% | $166 / Sq Ft | |
| 08/23/2019 08/23/19 | Sold | $195,000 | +0.1% | $41 / Sq Ft | View Prior Sale |
| 08/08/2019 08/08/19 | Pending | -- | -- | -- | |
| 07/19/2019 07/19/19 | Price Changed | $194,900 | -10.8% | $41 / Sq Ft | |
| 07/01/2019 07/01/19 | Price Changed | $218,500 | -5.0% | $46 / Sq Ft | |
| 04/15/2019 04/15/19 | For Sale | $230,000 | -- | $48 / Sq Ft |
Purchase History
| Date | Type | Sale Price | Title Company |
|---|---|---|---|
| Trustee Deed | $391,862 | Accommodation |
Source: MLS of Southern Arizona
MLS Number: 22413244
APN: 101-06-032
- 110 Arizona St
- 0000 Arizona St
- 312 E Vista St Unit 3
- 317 Arizona St
- 219 Douglas St
- 121 Black Knob View
- 1 Arizona St
- 24 Black Knob View
- 97 Center Ave
- 311 14th Terrace
- 518 Arizona St Unit 518A
- 114 McNeish Ave
- 319 14th Terrace
- 604 Hovland St
- 609 Oliver Cir
- TBD 4.3 Ac Adsit St Unit 10113041C -LOT 3
- 227 Adsit St
- TBD Bisbee Rd
- 203 Bisbee Rd Unit A
- 0 E St Unit 13
- 25 Sowles Ave
- 1598 W Mule Deer St
- 8373 E Sunwing Ridge Dr
- 7874 E Sky Island Place
- 2417 N Franklin St
- 100 W 9th St Unit 4
- 2484 N Sulphur Springs St
- 6736 Vaquero Cir
- 530 E 11th St Unit 6
- 1224 N F Ave Unit 1226
- 712 E 17th St Unit D
- 712 E 17th St Unit B
- 633 E 9th St Unit 14
- 823 E 17th St
- 1057 D Ave
- 1315 C Ave
- 1313 C Ave
- 1305 C Ave
- 1134 E 23rd St
- 3449 N Placita Herradura
