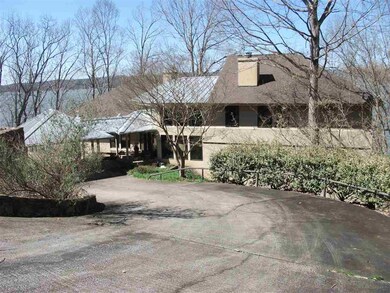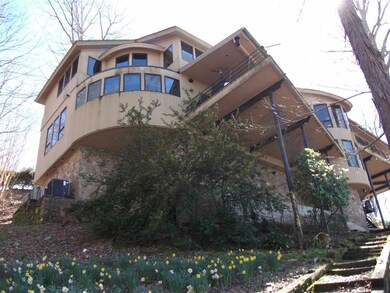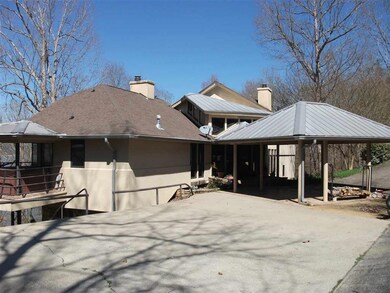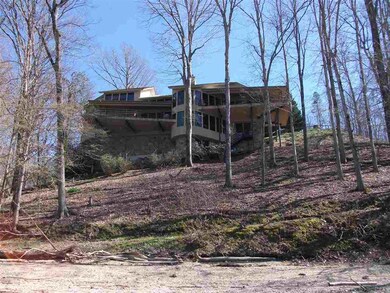
200 Eagle View Dr Cherokee, AL 35616
Highlights
- Boat Slip
- Sitting Area In Primary Bedroom
- Waterfront
- Spa
- Gated Community
- Community Lake
About This Home
As of December 2021This home is located near the mouth of Bear Creek on Pickwick Lake. It was custom built with all up scale options included. Thru the front door you enter the atrium (12'x35) leading you to a breath taking view of Pickwick Lake. From Atrium you can enter a beautiful open kitchen, dining and living room area with wood burning fireplace or the 4 large bedrooms all having there on private bathroom. The master bedroom has a fireplace and sitting area. Great views and beach area for water access.
Last Agent to Sell the Property
Skipper's Real Estate License #277602 Listed on: 03/22/2021
Home Details
Home Type
- Single Family
Year Built
- Built in 2000
Lot Details
- Waterfront
- Landscaped
- Wooded Lot
HOA Fees
- $50 Monthly HOA Fees
Home Design
- Composition Shingle Roof
- Stucco Exterior
- Pier And Beam
Interior Spaces
- 4,000-4,499 Sq Ft Home
- 4,400 Sq Ft Home
- 2-Story Property
- Built-in Bookshelves
- Smooth Ceilings
- Vaulted Ceiling
- Factory Built Fireplace
- Fireplace With Glass Doors
- Gas Fireplace
- Double Pane Windows
- Two Story Entrance Foyer
- Living Room with Fireplace
- 2 Fireplaces
- Dining Room
- Open Floorplan
- Storage Room
- Basement Fills Entire Space Under The House
Kitchen
- Eat-In Kitchen
- Double Oven
- Gas Cooktop
- Microwave
- Ice Maker
- Kitchen Island
Flooring
- Brick
- Laminate
- Tile
- Slate Flooring
- Vinyl
Bedrooms and Bathrooms
- Sitting Area In Primary Bedroom
- 4 Bedrooms | 1 Primary Bedroom on Main
- Fireplace in Primary Bedroom
- Primary bedroom located on second floor
- En-Suite Bathroom
- Walk-In Closet
- Primary Bathroom is a Full Bathroom
- Dual Vanity Sinks in Primary Bathroom
- Whirlpool Bathtub
- Bathtub With Separate Shower Stall
Laundry
- Laundry Room
- Dryer
- Washer
Home Security
- Monitored
- Security Gate
- Fire and Smoke Detector
- Iron Doors
Parking
- 1 Parking Space
- Circular Driveway
Outdoor Features
- Spa
- Water Access
- Boat Slip
- Deck
Utilities
- Multiple cooling system units
- Central Heating and Cooling System
- Multiple Heating Units
- Heating System Uses Gas
- Heating System Uses Propane
- Vented Exhaust Fan
- 220 Volts
- Well
- Gas Water Heater
- Septic Tank
- Satellite Dish
- Cable TV Available
Community Details
Overview
- Eagle Point Subdivision
- Mandatory home owners association
- Community Lake
Security
- Gated Community
Similar Homes in Cherokee, AL
Home Values in the Area
Average Home Value in this Area
Property History
| Date | Event | Price | Change | Sq Ft Price |
|---|---|---|---|---|
| 06/01/2025 06/01/25 | For Sale | $1,250,000 | +78.6% | $298 / Sq Ft |
| 12/01/2021 12/01/21 | Sold | $700,000 | -91.0% | $175 / Sq Ft |
| 03/22/2021 03/22/21 | For Sale | $7,750,000 | -- | $1,938 / Sq Ft |
Tax History Compared to Growth
Agents Affiliated with this Home
-
S
Seller's Agent in 2025
Shelby Nugent
Skipper's Real Estate
(731) 607-1959
35 Total Sales
Map
Source: Memphis Area Association of REALTORS®
MLS Number: 10095847
- 939 Eagle Point Dr
- 16 Eagle Point Dr
- LOT #5 Eagle Point Dr
- 26 Eagle Point Dr
- 37 Eagle Point Dr
- LOT 70 Wellington Ridge
- 290 Eagle Point Rd
- LOT 21 Spyglass Loop
- LOT 31 Imperial Lp
- lot 23 Wellington Ridge
- LOT 24 Spyglass Loop
- 0 Wellington Ridge Unit 26 523790
- 0 Imperial Lp Unit 513608
- 0 Wellington Ridge Rd
- 1228 Paradise Dr
- 00 Paradise Dr
- 1767 Paradise Dr
- 137 Sportsman Dr
- 0 Riverton Riviera Lot 13 Unit 25-364
- 850 County Road 90






