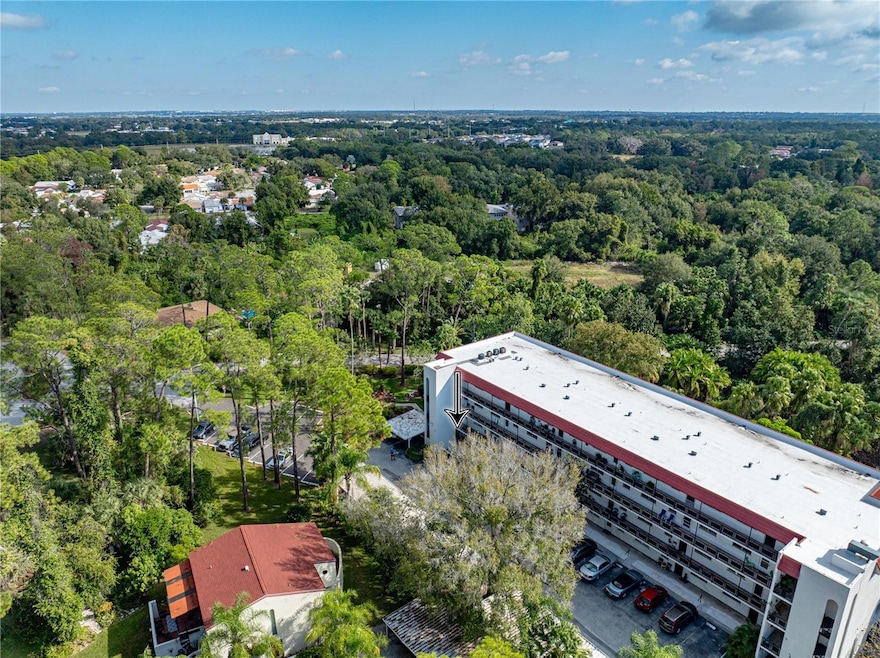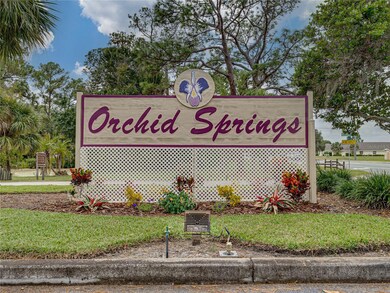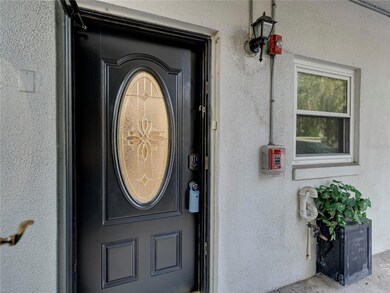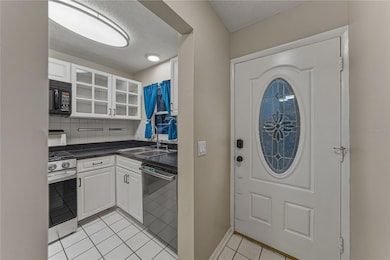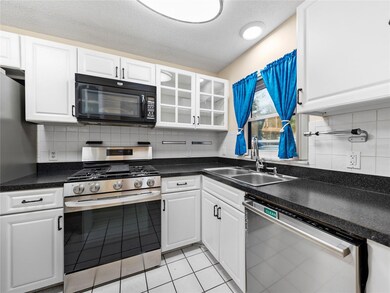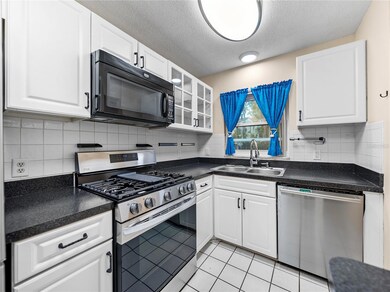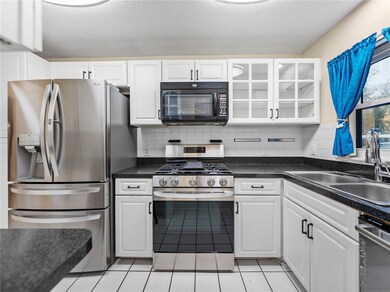
Orchid Springs Village 200 El Camino Dr Unit 101 Floor 1 Winter Haven, FL 33884
Estimated payment $1,453/month
Highlights
- Oak Trees
- Open Floorplan
- Property is near public transit
- View of Trees or Woods
- Clubhouse
- Florida Architecture
About This Home
Welcome to the "SEVILLE" located in beautiful Orchid Springs. This is a large (1,617 sq ft) triple-split bedroom plan condo. This is a three bedroom, two and one half bath corner-unit residence located on the ground floor. The home offers loads of upgrades--remodeled kitchen and baths, new roof, all new plumbing, newer appliances including washer and dryer. Appliances installed in 2021. All double pane windows with privacy tint and the a/c and heater were installed in 2022. The living area is quite spacious and looks out to the rear yard that is beautifully landscaped like a tropical oasis. The remodeled galley kitchen has a breakfast bar great for morning coffee and a nice pantry. The large primary bedroom has an ensuite bath with bidet, large shower and a walk-in closet. The second bedroom and second bath are secluded by
a new barn door that makes it a second primary bedroom. This second remodeled bath has a bidet and a tub and shower. The third bedroom has a half bath and linen closet close to it....giving all parties access to their own bath. There is also an inside laundry area with a full size washer and dryer that is included in the sale. The community clubhouse and pool are close by for your enjoyment. There is also an open porch area at the rear of the condo for relaxing and enjoying our beautiful weather. Monthly maintenance fee includes the use of the clubhouse and pool, exterior building maintenance, lawn care, water, sewer, gas and trash. Come and enjoy this "maintenance free" lifestyle.
Listing Agent
QUINN & COMPANY REALTORS, LLC Brokerage Phone: 863-412-2287 License #431914 Listed on: 11/20/2025
Property Details
Home Type
- Condominium
Est. Annual Taxes
- $763
Year Built
- Built in 1971
Lot Details
- End Unit
- West Facing Home
- Mature Landscaping
- Level Lot
- Irrigation Equipment
- Oak Trees
HOA Fees
- $518 Monthly HOA Fees
Property Views
- Woods
- Garden
Home Design
- Florida Architecture
- Entry on the 1st floor
- Slab Foundation
- Membrane Roofing
- Block Exterior
- Stucco
Interior Spaces
- 1,617 Sq Ft Home
- 4-Story Property
- Open Floorplan
- Ceiling Fan
- Double Pane Windows
- Tinted Windows
- Drapes & Rods
- Combination Dining and Living Room
- Bonus Room
- Inside Utility
Kitchen
- Eat-In Kitchen
- Breakfast Bar
- Walk-In Pantry
- Range
- Recirculated Exhaust Fan
- Microwave
- Dishwasher
Flooring
- Ceramic Tile
- Luxury Vinyl Tile
Bedrooms and Bathrooms
- 3 Bedrooms
- Primary Bedroom on Main
- Split Bedroom Floorplan
- En-Suite Bathroom
- Walk-In Closet
- Tall Countertops In Bathroom
- Single Vanity
- Bidet
- Bathtub with Shower
- Shower Only
Laundry
- Laundry closet
- Dryer
- Washer
Parking
- 1 Carport Space
- Guest Parking
Outdoor Features
- Patio
- Exterior Lighting
Location
- Property is near public transit
- Property is near a golf course
Utilities
- Central Heating and Cooling System
- Vented Exhaust Fan
- Phone Available
- Cable TV Available
Listing and Financial Details
- Assessor Parcel Number 26-28-35-662520-001010
Community Details
Overview
- Association fees include pool, escrow reserves fund, gas, maintenance structure, ground maintenance, sewer, trash, water
- Christina Ashley/Christinaashley10@Gmail.Com Association, Phone Number (941) 780-0291
- Seville Building Condos
- Orchid Spgs Vill 200 Condo Subdivision
- On-Site Maintenance
- The community has rules related to deed restrictions, vehicle restrictions
Amenities
- Clubhouse
- Laundry Facilities
- Elevator
- Community Mailbox
- Community Storage Space
Recreation
Pet Policy
- 3 Pets Allowed
Map
About Orchid Springs Village
Home Values in the Area
Average Home Value in this Area
Tax History
| Year | Tax Paid | Tax Assessment Tax Assessment Total Assessment is a certain percentage of the fair market value that is determined by local assessors to be the total taxable value of land and additions on the property. | Land | Improvement |
|---|---|---|---|---|
| 2025 | $763 | $90,445 | -- | -- |
| 2024 | $728 | $87,896 | -- | -- |
| 2023 | $728 | $85,336 | $0 | $0 |
| 2022 | $1,544 | $100,000 | $100 | $99,900 |
| 2021 | $1,287 | $78,500 | $100 | $78,400 |
| 2020 | $467 | $46,389 | $0 | $0 |
| 2018 | $424 | $44,500 | $100 | $44,400 |
| 2017 | $438 | $45,500 | $0 | $0 |
| 2016 | $500 | $48,424 | $0 | $0 |
| 2015 | $361 | $48,087 | $0 | $0 |
| 2014 | $461 | $47,705 | $0 | $0 |
Property History
| Date | Event | Price | List to Sale | Price per Sq Ft | Prior Sale |
|---|---|---|---|---|---|
| 11/20/2025 11/20/25 | For Sale | $164,900 | +31.9% | $102 / Sq Ft | |
| 07/19/2021 07/19/21 | Sold | $125,000 | 0.0% | $77 / Sq Ft | View Prior Sale |
| 06/03/2021 06/03/21 | Pending | -- | -- | -- | |
| 05/17/2021 05/17/21 | For Sale | $125,000 | -- | $77 / Sq Ft |
Purchase History
| Date | Type | Sale Price | Title Company |
|---|---|---|---|
| Quit Claim Deed | $100 | None Listed On Document | |
| Warranty Deed | $125,000 | Attorney | |
| Warranty Deed | $79,800 | -- | |
| Interfamily Deed Transfer | $70,000 | -- | |
| Warranty Deed | $65,000 | -- | |
| Deed | $100 | -- |
Mortgage History
| Date | Status | Loan Amount | Loan Type |
|---|---|---|---|
| Previous Owner | $95,000 | New Conventional | |
| Previous Owner | $65,000 | Seller Take Back |
About the Listing Agent

As the Broker/Owner of Quinn & Company Realtors, LLC, with over three decades of experience, I specialize in residential real estate. My commitment to professionalism ensures clients receive exceptional care and support throughout their real estate journey.
At Quinn & Company, client satisfaction is the focus. I prioritize personalized service tailored to each client's unique needs. Whether guiding first-time buyers or helping sellers maximize property value, I emphasize care and
Brenda J.'s Other Listings
Source: Stellar MLS
MLS Number: P4937058
APN: 26-28-35-662520-001010
- 200 El Camino Dr Unit 202
- 200 El Camino Dr Unit 102
- 200 El Camino Dr Unit 303
- 100 El Camino Dr Unit 202
- 100 El Camino Dr Unit 102
- 1224 Vienna Square Dr
- 150 El Dorado Unit 101
- 803 Orchid Springs Dr
- 1100 Martinique Dr Unit 117
- 1100 Martinique Dr Unit 106
- 1100 Martinique Dr Unit 203
- 1100 Martinique Dr Unit 208
- 400 El Camino Dr Unit 201
- 400 El Camino Dr Unit 223
- 630 Pavare Ct
- 100 Island Way
- 263 Mariposa
- 2343 Salzburg Loop
- 200 Island Way
- 273 Mariposa
- 1100 Martinique Dr Unit 212
- 1100 Martinique Dr Unit 203
- 113 Elliott Ln
- 415 Smiley Ct
- 612 Lake Ned Rd
- 428 Broward Terrace
- 640 Grove St
- 3601 Cypress Gardens Rd Unit 13
- 114 Venus Ave
- 3353 Dexter Dell SE
- 112 Lagoon Rd
- 740 Grove St
- 223 Inman Blvd
- 522 Lake Dexter Blvd
- 2037 Whispering Trails Blvd
- 2924 Whispering Trails Dr
- 3134 Whispering Trails St
- 930 Cattleman St
- 2049 Whispering Trails Blvd
- 3119 Whispering Trails St
