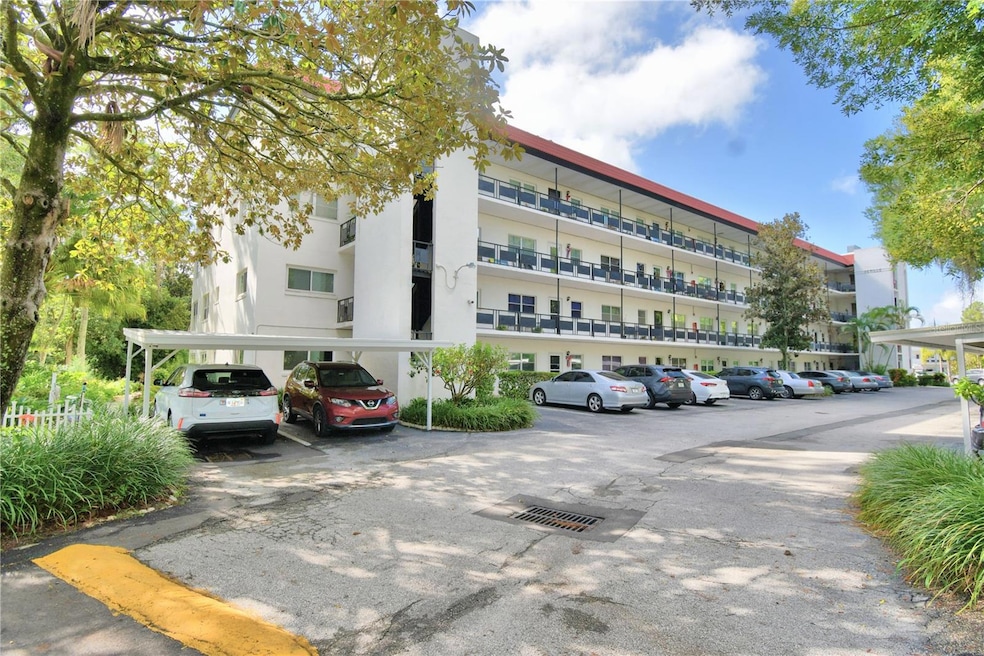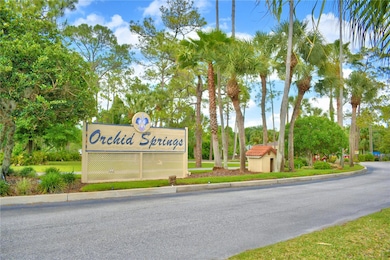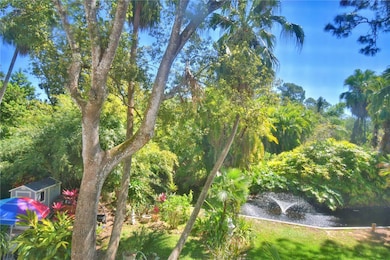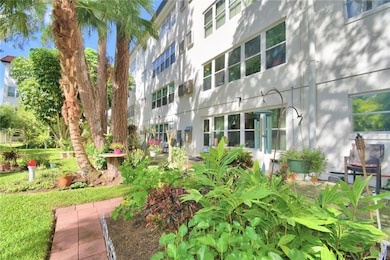Orchid Springs Village 200 El Camino Dr Unit 202 Winter Haven, FL 33884
Cypress Gardens NeighborhoodEstimated payment $1,100/month
Highlights
- Oak Trees
- Lagoon View
- Clubhouse
- Home fronts a lagoon or estuary
- Open Floorplan
- Private Lot
About This Home
WOW! THIS SPACIOUS 2 BEDROOM,2 BATH CONDO HAS SENSATIONAL VIEWS OF THE LAGOON,GARDENS AND FOUNTAIN OUT BACK. ORCHID SPRINGS IS KNOWN FOR BEING A TROPICAL OASIS THAT BACKS UP TO A PRESERVE WITH ALL KINDS OF WILDLIFE THAT YOU CAN WATCH FROM THE WALL OF WINDOWS IN YOUR FL. ROOM. A GREAT PLACE TO HAVE YOUR MORNING COFFEE OR A GLASS OF WINE IN THE LATE AFTERNOON. THE FOUNTAIN OUTSIDE YOUR BACK WINDOWS IS ILLUMINATED AT NIGHT AND IS JUST BEAUTIFUL. THE SELLER SAYS SHE SOMETIMES OPENS HER WINDOW IN THE PRIMARY BED RM. SO SHE CAN LISTEN TO THE SOUND OF THE WATER THAT IS SO PEACEFUL AND RELAXING. A PERFECT WINTER HOME OR A FULL TIME RESIDENCY. THE CONDO IS A SPLIT PLAN FOR ADDED PRIVACY. EACH BEDROOM HAS A LARGE WALK-IN CLOSET WITH THE MASTER HAVING AN ON SUITE BATH. THE BUILDING HAS BEEN RE-PLUMBED AND A NEW ROOF IS CURRENTLY BEING PUT ON. COMMUNITY POOL AND CLUBHOUSE. ORCHID SPRINGS IS CENTRALLY LOCATED, CLOSE TO SHOPPING, LEGOLAND, TAMPA AND ORLANDO AND 90 MINUTES TO EAST OR WEST COAST BEACHES.
Listing Agent
DALTON WADE INC Brokerage Phone: 888-668-8283 License #707949 Listed on: 03/13/2025

Property Details
Home Type
- Condominium
Est. Annual Taxes
- $359
Year Built
- Built in 1971
Lot Details
- West Facing Home
- Mature Landscaping
- Irrigation
- Oak Trees
- Fruit Trees
- Wooded Lot
- Garden
HOA Fees
- $442 Monthly HOA Fees
Parking
- Assigned Parking
Property Views
- Woods
- Garden
Home Design
- Entry on the 4th floor
- Slab Foundation
- Steel Frame
- Membrane Roofing
- Concrete Siding
- Block Exterior
- Stucco
Interior Spaces
- 1,378 Sq Ft Home
- 4-Story Property
- Open Floorplan
- Ceiling Fan
- Blinds
- Great Room
- Combination Dining and Living Room
- Bonus Room
- Sun or Florida Room
- Storage Room
- Laundry Room
Kitchen
- Range
- Microwave
- Dishwasher
- Stone Countertops
Flooring
- Laminate
- Ceramic Tile
Bedrooms and Bathrooms
- 2 Bedrooms
- Primary Bedroom on Main
- Split Bedroom Floorplan
- Walk-In Closet
- 2 Full Bathrooms
Outdoor Features
- Exterior Lighting
- Front Porch
Location
- Flood Insurance May Be Required
Schools
- Frank E. Brigham Academy Elementary School
- Denison Middle School
- Winter Haven Senior High School
Utilities
- Central Air
- Heating System Uses Natural Gas
- Thermostat
- Natural Gas Connected
- Phone Available
- Cable TV Available
Listing and Financial Details
- Visit Down Payment Resource Website
- Tax Lot 202
- Assessor Parcel Number 26-28-35-662520-002020
Community Details
Overview
- Association fees include gas, pest control, sewer, trash, water
- Christina Ashley Association, Phone Number (941) 780-0291
- Orchid Spgs Vill 200 Condo Subdivision
Amenities
- Clubhouse
- Laundry Facilities
Recreation
Pet Policy
- 3 Pets Allowed
- Dogs and Cats Allowed
Map
About Orchid Springs Village
Home Values in the Area
Average Home Value in this Area
Tax History
| Year | Tax Paid | Tax Assessment Tax Assessment Total Assessment is a certain percentage of the fair market value that is determined by local assessors to be the total taxable value of land and additions on the property. | Land | Improvement |
|---|---|---|---|---|
| 2025 | $359 | $38,608 | -- | -- |
| 2024 | $338 | $37,520 | -- | -- |
| 2023 | $338 | $36,427 | $0 | $0 |
| 2022 | $317 | $35,366 | $0 | $0 |
| 2021 | $300 | $34,336 | $0 | $0 |
| 2020 | $286 | $33,862 | $0 | $0 |
| 2018 | $244 | $32,484 | $0 | $0 |
| 2017 | $234 | $31,816 | $0 | $0 |
| 2016 | $707 | $34,650 | $0 | $0 |
| 2015 | $492 | $31,500 | $0 | $0 |
| 2014 | $600 | $32,000 | $0 | $0 |
Property History
| Date | Event | Price | List to Sale | Price per Sq Ft |
|---|---|---|---|---|
| 03/13/2025 03/13/25 | For Sale | $118,900 | -- | $86 / Sq Ft |
Purchase History
| Date | Type | Sale Price | Title Company |
|---|---|---|---|
| Warranty Deed | $51,000 | Executive Title Central Fl I | |
| Interfamily Deed Transfer | -- | Attorney | |
| Warranty Deed | $50,800 | -- |
Mortgage History
| Date | Status | Loan Amount | Loan Type |
|---|---|---|---|
| Previous Owner | $40,600 | New Conventional |
Source: Stellar MLS
MLS Number: P4934097
APN: 26-28-35-662520-002020
- 200 El Camino Dr Unit 101
- 200 El Camino Dr Unit 102
- 200 El Camino Dr Unit 303
- 100 El Camino Dr Unit 202
- 100 El Camino Dr Unit 102
- 1224 Vienna Square Dr
- 150 El Dorado Unit 101
- 803 Orchid Springs Dr
- 1100 Martinique Dr Unit 117
- 1100 Martinique Dr Unit 106
- 1100 Martinique Dr Unit 203
- 1100 Martinique Dr Unit 208
- 400 El Camino Dr Unit 201
- 400 El Camino Dr Unit 223
- 630 Pavare Ct
- 100 Island Way
- 329 El Dorado
- 263 Mariposa
- 2343 Salzburg Loop
- 200 Island Way
- 1100 Martinique Dr Unit 212
- 1100 Martinique Dr Unit 203
- 113 Elliott Ln
- 415 Smiley Ct
- 612 Lake Ned Rd
- 680 Grove St
- 640 Grove St
- 3601 Cypress Gardens Rd Unit 13
- 114 Venus Ave
- 3353 Dexter Dell SE
- 112 Lagoon Rd
- 740 Grove St
- 223 Inman Blvd
- 522 Lake Dexter Blvd
- 2037 Whispering Trails Blvd
- 2924 Whispering Trails Dr
- 3134 Whispering Trails St
- 664 Lake Dexter Cir
- 930 Cattleman St
- 3119 Whispering Trails St






