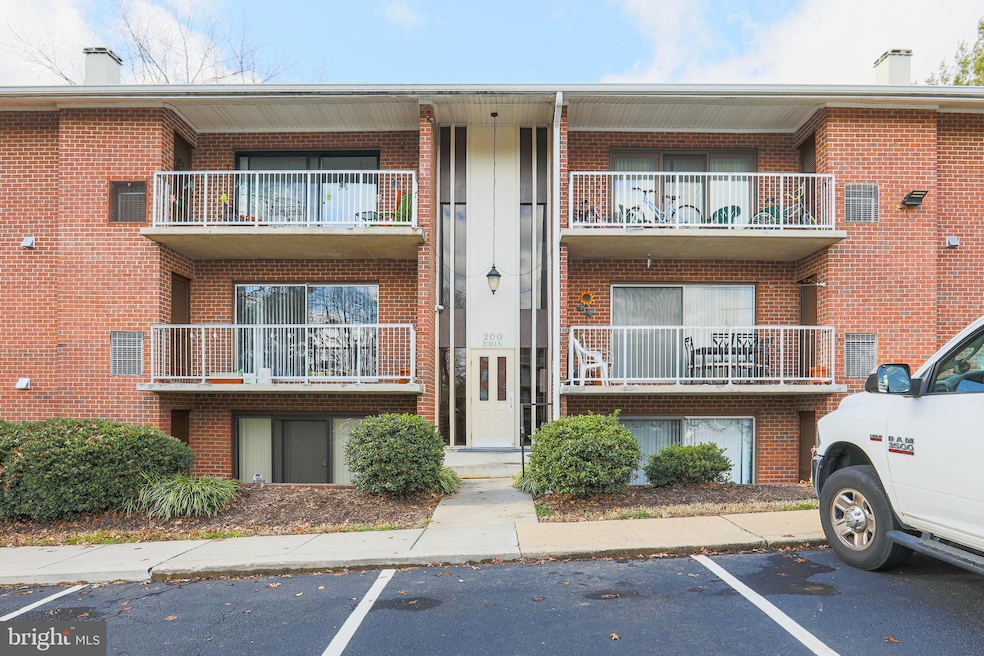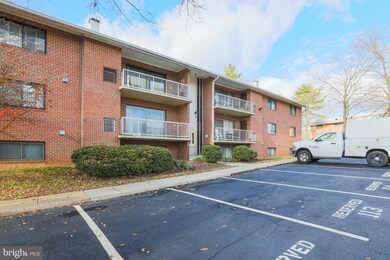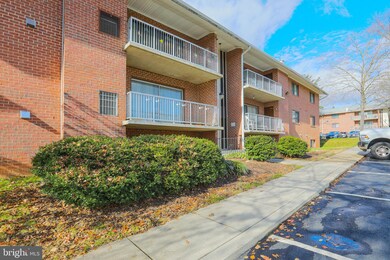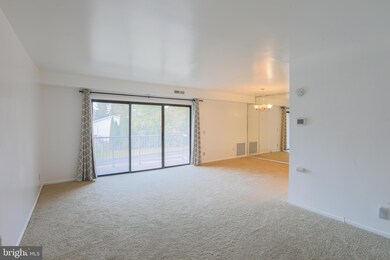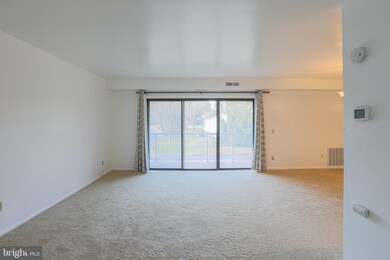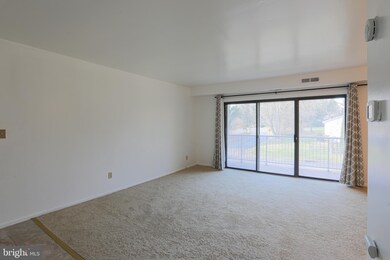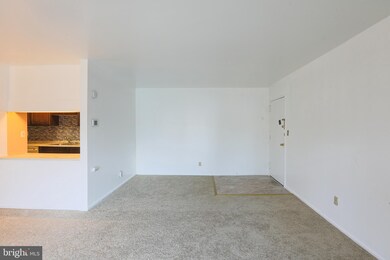
200 Erin Way Unit 204 Reisterstown, MD 21136
Highlights
- Clubhouse
- Community Pool
- Central Heating and Cooling System
- Traditional Architecture
- Eat-In Kitchen
- Combination Dining and Living Room
About This Home
As of February 2021Renovated Spacious Condo with 3 Bedroom 2 full bath. Condo Unit located in Chestnut Hill neighborhood. New carpet throughout. Updated kitchen cabinets, and brand new baths. Spacious living area, Spacious rooms with plenty of natural light, Balcony and Bedroom with walk-in-closets. Close to Bus Stop, I-795, Roaches Run Park, Brookshire Pool, Planet Fitness, Oheb Shalom Memorial Park, Papa John's Pizza and Gwynns Falls.
Last Agent to Sell the Property
Realty ONE Group Excellence License #SP200202882 Listed on: 12/05/2020

Property Details
Home Type
- Condominium
Est. Annual Taxes
- $1,897
Lot Details
- Property is in very good condition
HOA Fees
- $367 Monthly HOA Fees
Home Design
- Traditional Architecture
- Brick Exterior Construction
Interior Spaces
- 1,160 Sq Ft Home
- Property has 1 Level
- Combination Dining and Living Room
- Carpet
Kitchen
- Eat-In Kitchen
- Stove
- Dishwasher
Bedrooms and Bathrooms
- 3 Main Level Bedrooms
- 2 Full Bathrooms
Laundry
- Dryer
- Washer
Parking
- Parking Lot
- 1 Assigned Parking Space
Utilities
- Central Heating and Cooling System
- Natural Gas Water Heater
Listing and Financial Details
- Assessor Parcel Number 04041900006133
Community Details
Overview
- Association fees include pool(s), common area maintenance, exterior building maintenance, snow removal, trash, lawn care front, lawn care rear, lawn care side
- Low-Rise Condominium
- Residential Realty Condos, Phone Number (410) 654-4444
- Chestnut Hill Community
- Chestnut Hill Subdivision
Amenities
- Common Area
- Clubhouse
Recreation
- Community Pool
Pet Policy
- Pets Allowed
Ownership History
Purchase Details
Home Financials for this Owner
Home Financials are based on the most recent Mortgage that was taken out on this home.Purchase Details
Home Financials for this Owner
Home Financials are based on the most recent Mortgage that was taken out on this home.Purchase Details
Purchase Details
Home Financials for this Owner
Home Financials are based on the most recent Mortgage that was taken out on this home.Purchase Details
Purchase Details
Similar Homes in Reisterstown, MD
Home Values in the Area
Average Home Value in this Area
Purchase History
| Date | Type | Sale Price | Title Company |
|---|---|---|---|
| Deed | $132,500 | Universal Title | |
| Special Warranty Deed | $88,900 | Etitle Agency Inc | |
| Special Warranty Deed | $81,900 | Etitle Agency Inc | |
| Trustee Deed | $104,000 | None Available | |
| Deed | $93,900 | -- | |
| Deed | $62,000 | -- | |
| Deed | $67,000 | -- |
Mortgage History
| Date | Status | Loan Amount | Loan Type |
|---|---|---|---|
| Open | $158,730 | FHA | |
| Previous Owner | $129,019 | FHA | |
| Previous Owner | $4,638 | Stand Alone Second | |
| Previous Owner | $98,912 | Stand Alone Second | |
| Previous Owner | $102,942 | Stand Alone Refi Refinance Of Original Loan | |
| Previous Owner | $42,000 | Credit Line Revolving | |
| Previous Owner | $61,035 | New Conventional |
Property History
| Date | Event | Price | Change | Sq Ft Price |
|---|---|---|---|---|
| 08/14/2025 08/14/25 | Pending | -- | -- | -- |
| 08/10/2025 08/10/25 | Price Changed | $209,999 | -4.5% | $181 / Sq Ft |
| 07/08/2025 07/08/25 | Price Changed | $219,999 | -2.2% | $190 / Sq Ft |
| 06/26/2025 06/26/25 | For Sale | $225,000 | +69.8% | $194 / Sq Ft |
| 02/10/2021 02/10/21 | Sold | $132,500 | 0.0% | $114 / Sq Ft |
| 12/16/2020 12/16/20 | Pending | -- | -- | -- |
| 12/05/2020 12/05/20 | For Sale | $132,500 | +49.0% | $114 / Sq Ft |
| 06/05/2020 06/05/20 | Sold | $88,900 | -1.1% | $77 / Sq Ft |
| 05/08/2020 05/08/20 | Pending | -- | -- | -- |
| 05/04/2020 05/04/20 | For Sale | $89,900 | 0.0% | $78 / Sq Ft |
| 03/11/2020 03/11/20 | Pending | -- | -- | -- |
| 03/03/2020 03/03/20 | Price Changed | $89,900 | -5.3% | $78 / Sq Ft |
| 02/07/2020 02/07/20 | For Sale | $94,900 | -- | $82 / Sq Ft |
Tax History Compared to Growth
Tax History
| Year | Tax Paid | Tax Assessment Tax Assessment Total Assessment is a certain percentage of the fair market value that is determined by local assessors to be the total taxable value of land and additions on the property. | Land | Improvement |
|---|---|---|---|---|
| 2025 | $2,019 | $103,667 | -- | -- |
| 2024 | $2,019 | $78,000 | $22,000 | $56,000 |
| 2023 | $988 | $78,000 | $22,000 | $56,000 |
| 2022 | $1,922 | $78,000 | $22,000 | $56,000 |
| 2021 | $1,778 | $78,000 | $22,000 | $56,000 |
| 2020 | $945 | $78,000 | $22,000 | $56,000 |
| 2019 | $945 | $78,000 | $22,000 | $56,000 |
| 2018 | $1,833 | $78,000 | $22,000 | $56,000 |
| 2017 | $1,645 | $76,667 | $0 | $0 |
| 2016 | $1,510 | $75,333 | $0 | $0 |
| 2015 | $1,510 | $74,000 | $0 | $0 |
| 2014 | $1,510 | $74,000 | $0 | $0 |
Agents Affiliated with this Home
-
Candis Carr

Seller's Agent in 2025
Candis Carr
Creig Northrop Team of Long & Foster
(443) 677-8732
79 Total Sales
-
Gary Williamson

Seller Co-Listing Agent in 2025
Gary Williamson
Creig Northrop Team of Long & Foster
(410) 908-3241
1 in this area
88 Total Sales
-
Robin Johnson

Seller's Agent in 2021
Robin Johnson
Realty ONE Group Excellence
(410) 900-9683
5 in this area
115 Total Sales
-
Latonya Wilson

Seller Co-Listing Agent in 2021
Latonya Wilson
EXP Realty, LLC
(443) 838-4275
2 in this area
17 Total Sales
-
Safari Charles

Buyer's Agent in 2021
Safari Charles
HomeSmart
(443) 847-7976
1 in this area
61 Total Sales
-
Raj Sidhu

Seller's Agent in 2020
Raj Sidhu
Your Realty Inc.
(571) 344-3330
4 in this area
173 Total Sales
Map
Source: Bright MLS
MLS Number: MDBC514868
APN: 04-1900006133
- 203 Cork Ln Unit T4
- 231 Candytuft Rd
- 1 Mission Wood Way
- 16 Virginia Ave
- 905 Lindellen Ave
- 9 Austin Rd
- 837 Suburbian Rd
- 30 Deepspring Ct
- 812 Suburbian Rd
- 5 Coliston Rd
- 55 Fox Run Ct
- 133 Hammershire Rd
- 17 Harrod Ct
- 213 Hammershire Rd
- 1 Surry Ct
- 15 Woodenbridge Ct
- 331 Bryanstone Rd
- 16 Shetland Cir
- 338 Stonecastle Ave
- 11820 Maren Ct
