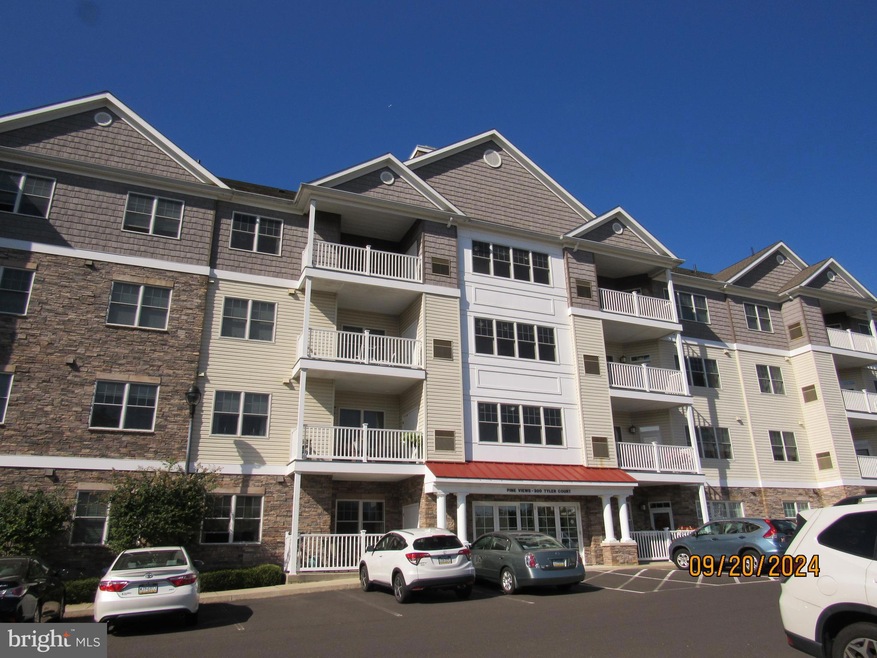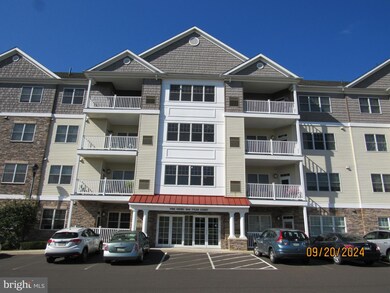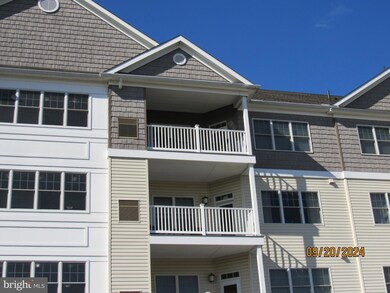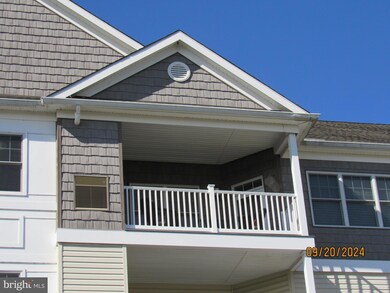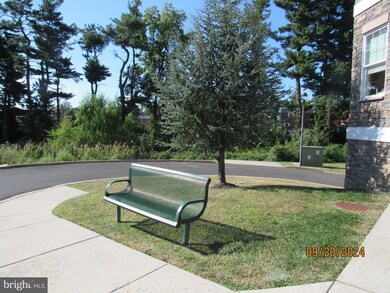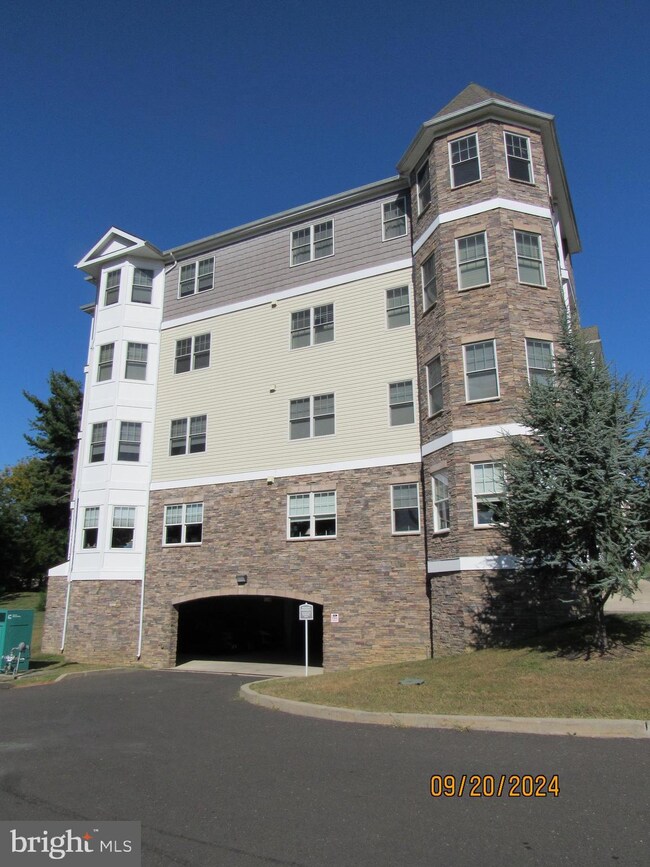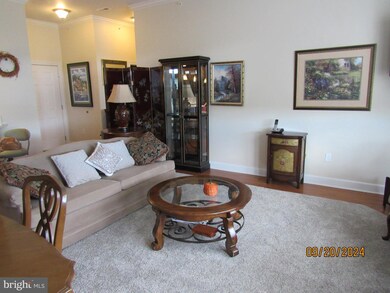
Villages at Pine Valley 300 Tyler Ct Unit 445 Philadelphia, PA 19111
Fox Chase NeighborhoodHighlights
- Fitness Center
- No Units Above
- Open Floorplan
- Penthouse
- Senior Living
- Clubhouse
About This Home
As of November 2024Welcome to The Villages at Pine Valley, a 55+ active adult community! Your new home is a 2 bedroom, 2 bathroom penthouse unit with gorgeous hardwood floors, stainless steel appliances and upgraded bathrooms. The kitchen has 42" cabinets, a beautiful tile backsplash, built-in microwave, gas range and a breakfast bar. Your living room features recessed lighting and a cozy gas fireplace with a wall mounted tv overhead (included). The primary bedroom hosts a walk-in closet and an en-suite bathroom with double sinks and a stall shower. The guest bedroom also has a walk-in closet. The hall bathroom has double sinks, a tub shower and your newer washer/dryer. You'll enjoy the covered balcony with comfortable furniture (included) and wonderful views! Brand new HVAC system!! Designated garage parking with access to the elevator. Easy living all around. Call today!
Property Details
Home Type
- Condominium
Est. Annual Taxes
- $4,178
Year Built
- Built in 2011
Lot Details
- No Units Above
- 1 Common Wall
- Property is in excellent condition
HOA Fees
- $458 Monthly HOA Fees
Parking
- Assigned parking located at #2
- Side Facing Garage
- 1 Assigned Parking Space
Home Design
- Penthouse
- Contemporary Architecture
- Masonry
Interior Spaces
- 1,223 Sq Ft Home
- Property has 4 Levels
- Open Floorplan
- Ceiling Fan
- Recessed Lighting
- 1 Fireplace
- Combination Dining and Living Room
Kitchen
- Breakfast Area or Nook
- Gas Oven or Range
- Self-Cleaning Oven
- Built-In Microwave
- Dishwasher
- Stainless Steel Appliances
- Disposal
Flooring
- Wood
- Tile or Brick
Bedrooms and Bathrooms
- 2 Main Level Bedrooms
- En-Suite Bathroom
- Walk-In Closet
- 2 Full Bathrooms
- Bathtub with Shower
- Walk-in Shower
Laundry
- Laundry in unit
- Stacked Washer and Dryer
Accessible Home Design
- Accessible Elevator Installed
- Grab Bars
- No Interior Steps
Utilities
- Forced Air Heating and Cooling System
- Electric Water Heater
- Phone Available
- Cable TV Available
Listing and Financial Details
- Tax Lot 272
- Assessor Parcel Number 888630450
Community Details
Overview
- Senior Living
- $1,500 Capital Contribution Fee
- Association fees include common area maintenance, exterior building maintenance, health club, lawn maintenance, snow removal, trash
- 40 Units
- Senior Community | Residents must be 55 or older
- Low-Rise Condominium
- The Views Condos
- Built by BARCO
- The Villages At Pine Valley Subdivision
Amenities
- Clubhouse
- Community Center
- Meeting Room
- Party Room
- Art Studio
- Community Library
- 1 Elevator
Recreation
- Heated Community Pool
Pet Policy
- Limit on the number of pets
- Pet Size Limit
- Dogs and Cats Allowed
Ownership History
Purchase Details
Home Financials for this Owner
Home Financials are based on the most recent Mortgage that was taken out on this home.Purchase Details
Home Financials for this Owner
Home Financials are based on the most recent Mortgage that was taken out on this home.Purchase Details
Similar Homes in Philadelphia, PA
Home Values in the Area
Average Home Value in this Area
Purchase History
| Date | Type | Sale Price | Title Company |
|---|---|---|---|
| Deed | $375,000 | None Listed On Document | |
| Deed | $375,000 | None Listed On Document | |
| Deed | $328,000 | Knights Abstract Inc | |
| Deed | $320,165 | None Available |
Mortgage History
| Date | Status | Loan Amount | Loan Type |
|---|---|---|---|
| Previous Owner | $262,400 | New Conventional |
Property History
| Date | Event | Price | Change | Sq Ft Price |
|---|---|---|---|---|
| 11/13/2024 11/13/24 | Sold | $375,000 | 0.0% | $307 / Sq Ft |
| 10/10/2024 10/10/24 | Pending | -- | -- | -- |
| 10/09/2024 10/09/24 | For Sale | $374,900 | +14.3% | $307 / Sq Ft |
| 09/12/2019 09/12/19 | Sold | $328,000 | -0.6% | $268 / Sq Ft |
| 07/29/2019 07/29/19 | For Sale | $329,900 | -- | $270 / Sq Ft |
Tax History Compared to Growth
Tax History
| Year | Tax Paid | Tax Assessment Tax Assessment Total Assessment is a certain percentage of the fair market value that is determined by local assessors to be the total taxable value of land and additions on the property. | Land | Improvement |
|---|---|---|---|---|
| 2025 | $4,178 | $306,000 | $45,800 | $260,200 |
| 2024 | $4,178 | $306,000 | $45,800 | $260,200 |
| 2023 | $626 | $298,500 | $44,700 | $253,800 |
| 2022 | $626 | $44,700 | $44,700 | $0 |
| 2021 | $626 | $0 | $0 | $0 |
| 2020 | $626 | $0 | $0 | $0 |
| 2019 | $597 | $0 | $0 | $0 |
| 2018 | $0 | $0 | $0 | $0 |
| 2017 | $597 | $0 | $0 | $0 |
| 2016 | -- | $0 | $0 | $0 |
| 2015 | -- | $0 | $0 | $0 |
| 2014 | -- | $169,400 | $24,700 | $144,700 |
| 2012 | -- | $30,144 | $960 | $29,184 |
Agents Affiliated with this Home
-
R
Seller's Agent in 2024
Renee Roache
RE/MAX
-
J
Buyer's Agent in 2024
Jane Maslowski
Keller Williams Real Estate-Blue Bell
-
M
Seller's Agent in 2019
Margaret Waldowski
RE/MAX
About Villages at Pine Valley
Map
Source: Bright MLS
MLS Number: PAPH2400426
APN: 888630450
- 724 Susquehanna Rd
- 200 Ernest Way Unit 248
- 8511 Bridle Rd
- 731 Arnold St
- 8425 Ridgeway St
- 700 Strahle St
- 8411 Strahle Terrace
- 617 Hoffnagle St
- 615 Hoffnagle St
- 8305 Ridgeway St
- 8237 Verree Rd
- 8450 Pine Rd
- 1147 Tabor Plaza
- 1 Shady Ln
- 8101 Verree Rd
- 1125 Solly Ave
- 525 Arthur St
- 1132 Solly Ave
- 710 Stanwood St
- 825 Rhawn St
