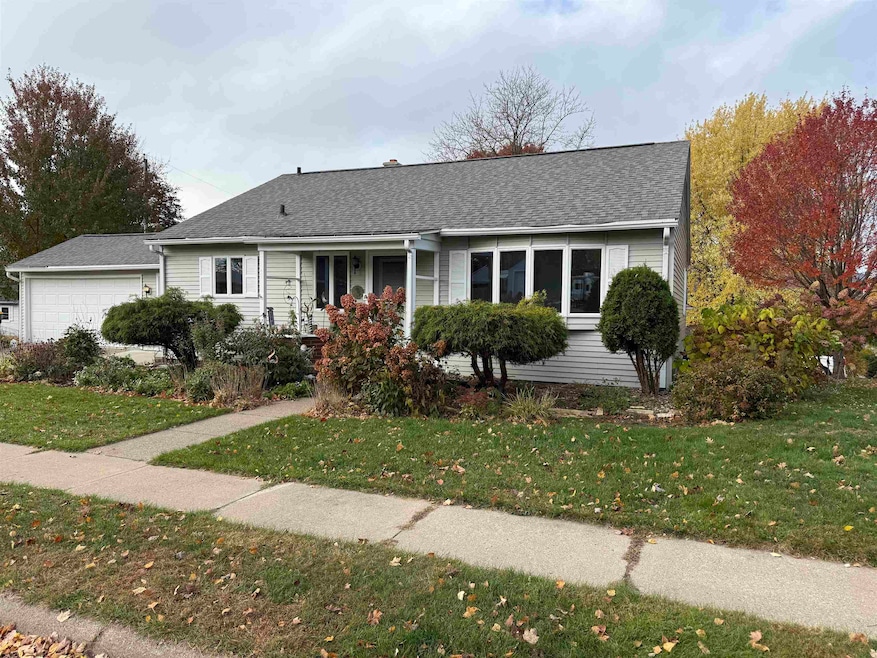200 Falk St Rothschild, WI 54474
Estimated payment $1,315/month
Highlights
- Ranch Style House
- Lower Floor Utility Room
- 2 Car Attached Garage
- D.C. Everest Junior High School Rated 9+
- Porch
- 4-minute walk to Rothschild Village Park
About This Home
This property cannot be shown until Thursday October 30th 2025. Additional photos will be available at that time. Open house on Thursday October 30th from 5:00pm – 6:30 pm. Charming and Well-Maintained Ranch in Rothschild! Welcome to 200 Falk Street—a lovely, well-cared-for ranch home offering comfortable living in a convenient location. Step inside to an inviting open-concept layout featuring an updated kitchen with included appliances and charming built-ins in both the kitchen and hallway areas. The main level offers three bedrooms, with the largest bedroom featuring generous closet space. The third bedroom has been used as a den, providing flexibility for your lifestyle. Under the carpet, you’ll find beautiful hardwood flooring in the bedrooms and hallway—and possibly in the living room as well! The full bath has been nicely updated with a newer vanity. The lower level includes a shower and laundry area, with both the washer and dryer included. You’ll appreciate the attached, drywalled garage connected to the home by a finished breezeway—perfect for year-round convenience. Additionally, there is a nice outbuilding for storing seasonal items or a small workshop. Exterior features include maintenance-free siding and fascia for easy upkeep. Move-in ready and full of potential—this charming Rothschild ranch is ready to welcome you home! Seller is providing a 13 month UHP “Ultimate” Home Warranty plan to the buyer at closing.
Listing Agent
FIRST WEBER Brokerage Email: homeinfo@firstweber.com License #56873-90 Listed on: 10/27/2025

Home Details
Home Type
- Single Family
Est. Annual Taxes
- $2,586
Year Built
- Built in 1954
Lot Details
- 8,712 Sq Ft Lot
- Lot Dimensions are 70x120
- Level Lot
Home Design
- Ranch Style House
- Shingle Roof
- Steel Siding
Interior Spaces
- 1,080 Sq Ft Home
- Lower Floor Utility Room
Kitchen
- Electric Oven or Range
- Range
- Microwave
- Dishwasher
Flooring
- Carpet
- Laminate
- Vinyl
Bedrooms and Bathrooms
- 3 Bedrooms
- Bathroom on Main Level
- 1 Full Bathroom
- Shower Only
Laundry
- Laundry on lower level
- Dryer
- Washer
Unfinished Basement
- Basement Fills Entire Space Under The House
- Sump Pump
- Block Basement Construction
Home Security
- Carbon Monoxide Detectors
- Fire and Smoke Detector
Parking
- 2 Car Attached Garage
- Garage Door Opener
- Driveway Level
Outdoor Features
- Storage Shed
- Porch
Utilities
- Forced Air Heating and Cooling System
- Natural Gas Water Heater
- Public Septic
Listing and Financial Details
- Assessor Parcel Number 17628072511289
Map
Home Values in the Area
Average Home Value in this Area
Tax History
| Year | Tax Paid | Tax Assessment Tax Assessment Total Assessment is a certain percentage of the fair market value that is determined by local assessors to be the total taxable value of land and additions on the property. | Land | Improvement |
|---|---|---|---|---|
| 2024 | $2,386 | $168,700 | $17,700 | $151,000 |
| 2023 | $2,444 | $124,100 | $17,700 | $106,400 |
| 2022 | $2,442 | $124,100 | $17,700 | $106,400 |
| 2021 | $2,295 | $124,100 | $17,700 | $106,400 |
| 2020 | $2,115 | $89,100 | $15,700 | $73,400 |
| 2019 | $2,009 | $89,100 | $15,700 | $73,400 |
| 2018 | $2,005 | $89,100 | $15,700 | $73,400 |
| 2017 | $1,875 | $89,100 | $15,700 | $73,400 |
| 2016 | $1,845 | $89,100 | $15,700 | $73,400 |
| 2015 | $1,923 | $89,100 | $15,700 | $73,400 |
| 2014 | $1,984 | $93,400 | $16,200 | $77,200 |
Property History
| Date | Event | Price | List to Sale | Price per Sq Ft | Prior Sale |
|---|---|---|---|---|---|
| 10/27/2025 10/27/25 | For Sale | $209,900 | +54.3% | $194 / Sq Ft | |
| 11/14/2019 11/14/19 | Sold | $136,000 | -1.1% | $126 / Sq Ft | View Prior Sale |
| 10/10/2019 10/10/19 | Pending | -- | -- | -- | |
| 10/02/2019 10/02/19 | For Sale | $137,500 | -- | $127 / Sq Ft |
Purchase History
| Date | Type | Sale Price | Title Company |
|---|---|---|---|
| Warranty Deed | $136,000 | County Land & Title |
Mortgage History
| Date | Status | Loan Amount | Loan Type |
|---|---|---|---|
| Previous Owner | $66,000 | New Conventional |
Source: Central Wisconsin Multiple Listing Service
MLS Number: 22505143
APN: 176-2807-251-1289
- 805 Weston Ave
- 30 Wilson Ave
- 228 Greenwood Dr
- 213 Greenwood Dr
- 210 Leroy St
- 1106 Arnold St
- 7410 Whitespire Rd Unit 14
- 7410 Whitespire Rd
- 24.88 acres James Ave
- 7614 Stonefield Trail
- 7325 Whitespire Rd Unit 3
- 1509 Woodward Ave
- 2102 Edgewood Dr
- 221545 Azalea Rd
- 2003 Berlik St
- Lot 2 Buttercup Rd
- 1850 Grand Ave
- 2112 Shorey Ave
- 2008 Cedar Creek Dr
- 153318 Shoreland Ln
- 303 Weston Ave
- 10000 Calumet St
- 5602 Ferge St
- 6001 Alderson St
- 805 Creske Ave
- 3308 Green Pastures Ln
- 1705 Rossenbach Ave
- 1326 Schofield Ave Unit 1326 Schofield Avenue
- 130 School St
- 6315 Labrador Rd
- 1408 Metro Dr
- 536 Ross Ave
- 2211 Radtke Ave
- 220 Drott St
- 2711 Weiland Ave
- 900 Grand Ave
- 3602-3909 Winding Ridge Way
- 3901 Weston Pines Ln
- 3503 Sternberg Ave
- 713 Moreland Ave Unit 713
