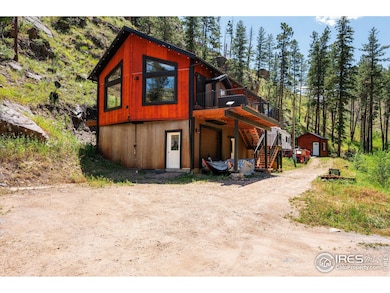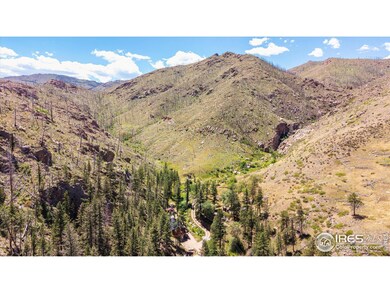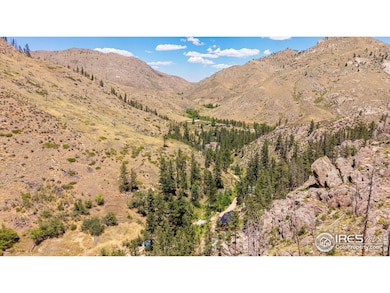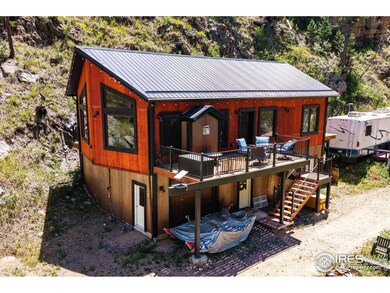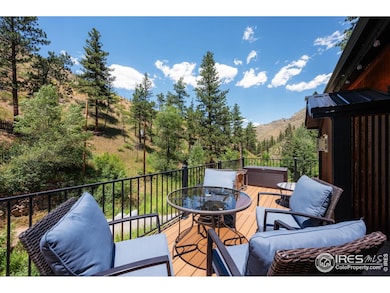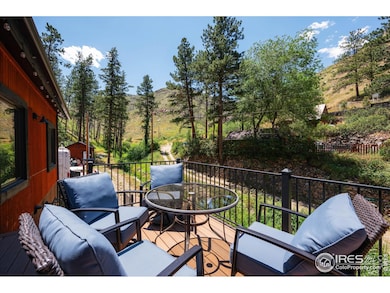200 Falls Creek Dr Bellvue, CO 80512
Estimated payment $3,682/month
Highlights
- New Construction
- Contemporary Architecture
- Cathedral Ceiling
- Open Floorplan
- Wooded Lot
- No HOA
About This Home
Nestled in the coveted Cache La Poudre Canyon near Fort Collins, this exquisite home is perfect for outdoor enthusiasts seeking both privacy and convenience. With end-of-the-road seclusion, in this cozy gated community, you'll enjoy the open floor plan featuring cathedral ceilings and expansive upgraded Marvin windows showcasing inspiring views of Greyrock. The custom kitchen, equipped with lighted hand-made cabinets and large center island, is designed for entertaining. Featuring two main-floor bedrooms, full bath, and easy-to-clean tile floors, the home's elegance is evident in its hand-troweled walls and custom light fixtures. Enjoy radiant flooring throughout the cooler months and cozy up by the two gas fireplaces. The hand-made barn doors add to the charm and style of this mountain retreat. The walk-out basement offers a relaxing family room, with stamped concrete flooring, that could be a third bedroom, oversized garage, or create a fourth bedroom heated w/ radiant floor heat. Outside, an expansive deck offers views of the seasonal creek and the chance to watch local wildlife. The property is a haven for nature lovers and wildlife enthusiasts. Enjoy great opportunities for bird watching, with diverse species visiting the area. Capture stunning photographs of local wildlife, including deer, foxes, bears, and more, as they roam in their natural habitat. Set up a hummingbird feeder and delight in these vibrant visitors stopping by throughout the day, adding to the serene and picturesque setting of your private retreat. Located near seven hiking trails, including Greyrock and Youngs Gulch, and the world famous Mishawaka, where you can enjoy summer concerts, restaurant on the deck, where rafters and kayakers show off their style. This property provides endless opportunities for hiking, fishing, river rafting, and multiple winter activities. Experience true tranquility and adventure in this thoughtfully crafted retreat.
Home Details
Home Type
- Single Family
Est. Annual Taxes
- $4,223
Year Built
- Built in 2023 | New Construction
Lot Details
- 0.33 Acre Lot
- The property's road front is unimproved
- Property fronts a private road
- Dirt Road
- Cul-De-Sac
- North Facing Home
- Lot Has A Rolling Slope
- Wooded Lot
- Landscaped with Trees
Parking
- 1 Car Attached Garage
- Oversized Parking
- Heated Garage
- Garage Door Opener
Home Design
- Contemporary Architecture
- Raised Ranch Architecture
- Metal Roof
- Wood Siding
- Metal Siding
Interior Spaces
- 2,138 Sq Ft Home
- 1-Story Property
- Open Floorplan
- Wet Bar
- Bar Fridge
- Cathedral Ceiling
- Ceiling Fan
- Circulating Fireplace
- Double Pane Windows
- Tile Flooring
- Fire and Smoke Detector
- Property Views
Kitchen
- Gas Oven or Range
- Self-Cleaning Oven
- Down Draft Cooktop
- Microwave
- Dishwasher
- Kitchen Island
- Disposal
Bedrooms and Bathrooms
- 3 Bedrooms
- Walk-In Closet
Laundry
- Dryer
- Washer
Basement
- Walk-Out Basement
- Partial Basement
- Laundry in Basement
Outdoor Features
- Outbuilding
Schools
- Cache La Poudre Elementary School
- Cache La Poudre Middle School
- Poudre High School
Utilities
- Cooling Available
- Radiant Heating System
- Propane
- Septic Tank
- Septic System
- High Speed Internet
- Satellite Dish
Community Details
- No Home Owners Association
- Built by Poudre Canyon Homes
- Poudre Park Annex 2Nd Lcr L23 24 & L2 2Nd Amd Subdivision
Listing and Financial Details
- Assessor Parcel Number R1142500
Map
Home Values in the Area
Average Home Value in this Area
Tax History
| Year | Tax Paid | Tax Assessment Tax Assessment Total Assessment is a certain percentage of the fair market value that is determined by local assessors to be the total taxable value of land and additions on the property. | Land | Improvement |
|---|---|---|---|---|
| 2020 | $692 | $6,670 | $6,670 | $0 |
| 2019 | $456 | $6,670 | $6,670 | $0 |
| 2018 | $940 | $9,280 | $9,280 | $0 |
| 2017 | $938 | $9,280 | $9,280 | $0 |
| 2016 | $218 | $2,149 | $2,149 | $0 |
| 2015 | $217 | $2,150 | $2,150 | $0 |
| 2014 | $133 | $1,310 | $1,310 | $0 |
Property History
| Date | Event | Price | List to Sale | Price per Sq Ft |
|---|---|---|---|---|
| 07/11/2025 07/11/25 | For Sale | $635,000 | -- | $297 / Sq Ft |
Purchase History
| Date | Type | Sale Price | Title Company |
|---|---|---|---|
| Warranty Deed | -- | North American Title Co |
Mortgage History
| Date | Status | Loan Amount | Loan Type |
|---|---|---|---|
| Open | $292,000 | Purchase Money Mortgage |
Source: IRES MLS
MLS Number: 1039059
APN: 18024-07-002
- 0 Rd
- 0 Wild River Rd Unit 1034487
- 0 Tbd Stratton Park Rd Lot 3
- 223 Kings Canyon Rd
- 7301 Poudre Canyon Rd
- 31 Kings Canyon Rd
- 427 Wilderness Ridge Way
- 14884 Rist Canyon Rd
- 0 Rist Creek Rd Unit 4284551
- 0 Rist Creek Rd Unit REC4803675
- 5 Deer Meadow Way
- 1675 Hewlett Gulch Rd
- 0 Davis Ranch Rd Unit 1048176
- 4119 Davis Ranch Rd
- 3805 Davis Ranch Rd
- 520 Isaac Ln
- 0 Pine Acres Rd Unit 1041697
- 552 Blue Grouse Ln
- 3434 Davis Ranch Rd
- 620 Davis Ranch Rd
- 932 Teal Dr
- 413 Irish Dr
- 1000 Cuerto Ln
- 155 Briarwood Rd
- 2424 W Mulberry St
- 3200 Azalea Dr
- 2524 W Plum St
- 2516 W Plum St
- 3001-3003 Sumac St Unit 3001
- 2155 Orchard Place
- 1942 Pecan St Unit 2
- 1942 Pecan St Unit 4
- 1931 Ross Ct Unit 4
- 1121 Ponderosa Dr
- 3005 Ross Dr
- 3025 W Stuart St
- 2020 W Plum St
- 1337 Cherry St
- 723 N Shields St
- 2929 Ross Dr S74

