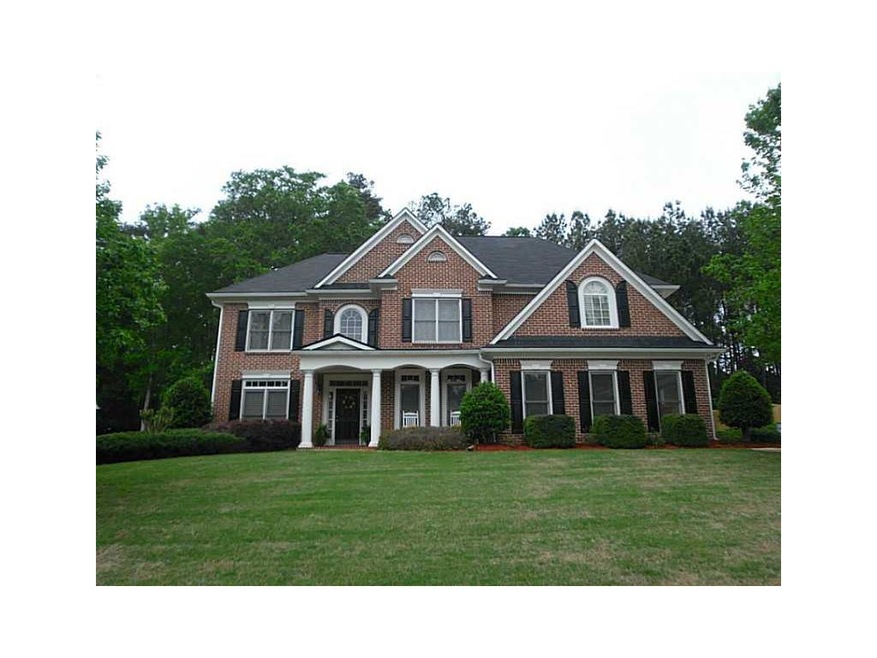
$290,000
- 3 Beds
- 2 Baths
- 1,810 Sq Ft
- 110 Mourning Dove Dr S
- Fayetteville, GA
Really well-cared-for ranch home on a basement in the heart of Fayetteville. This home has been loved by one owner and is full of potential for the next owner. The main floor has an eat-in kitchen with pantry, dining room, large family room with brick fireplace, a formal living room, three bedrooms, and two full baths. Just off the garage is a large laundry and mud room. The sprawling basement
Tonya Jones BHHS Georgia Properties
