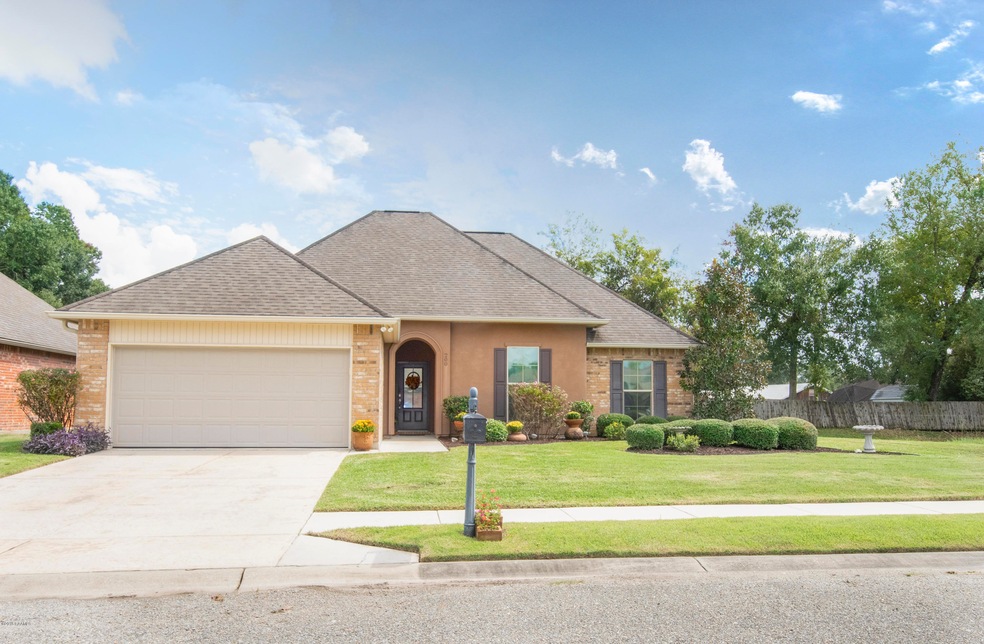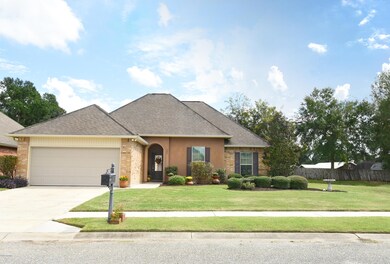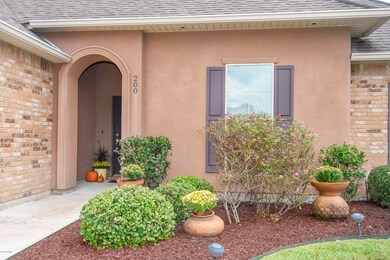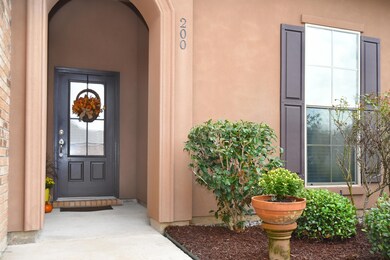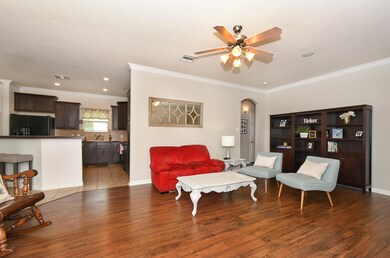
200 Fieldview Dr Carencro, LA 70520
Highlights
- Traditional Architecture
- Covered patio or porch
- Crown Molding
- High Ceiling
- Soaking Tub
- Walk-In Closet
About This Home
As of December 2018Don't miss your opportunity to live in one of Carencro's most sought-after communities that qualifies for 100% financing with Rural Development. Fieldview Subdivision is right in the Heart of Carencro and has stayed high and dry in all the recent flooding events. This great family home is close to I-49 and I-10 making it convenient for work, family, schools, shopping, and restaurants. Upon driving up to the home you will be greeting by the beautifully landscaped yard! Once you step through the front door the inviting neutral colors will make you feel at home. The living room has wood floors, a fireplace and large windows that look into the private back yard! Entertaining friends and family will be a breeze thanks to the open floor plan. The kitchen island is the heart of this home offering additional seating, counter space and storage. The master suite includes a spacious master bedroom and a master bath with dual vanities, garden tub and separate shower. The other three bedrooms and guest bath are located on the other side of the living area which provides for some privacy. You will enjoy spending your free time in the kid friendly backyard or just hanging out on the back patio. Schedule your appointment to view this great home today! $2,000 IN CLOSING COST ASSISTANCE WITH PREFERRED LENDER!
Last Agent to Sell the Property
MaryBeth Walsh
Keller Williams Realty Acadiana Listed on: 10/04/2018
Home Details
Home Type
- Single Family
Est. Annual Taxes
- $1,330
Year Built
- Built in 2010
Lot Details
- 7,440 Sq Ft Lot
- Lot Dimensions are 62 x 120
- Property is Fully Fenced
- Privacy Fence
- Wood Fence
- Landscaped
- Sprinkler System
- Back Yard
HOA Fees
- $10 Monthly HOA Fees
Home Design
- Traditional Architecture
- Brick Exterior Construction
- Slab Foundation
- Frame Construction
- Composition Roof
- Vinyl Siding
- Stucco
Interior Spaces
- 1,844 Sq Ft Home
- 1-Story Property
- Crown Molding
- High Ceiling
- Ceiling Fan
- Wood Burning Fireplace
- Washer and Electric Dryer Hookup
Kitchen
- Stove
- Microwave
- Plumbed For Ice Maker
- Dishwasher
- Tile Countertops
- Disposal
Flooring
- Carpet
- Tile
- Vinyl Plank
Bedrooms and Bathrooms
- 4 Bedrooms
- Walk-In Closet
- 2 Full Bathrooms
- Soaking Tub
- Separate Shower
Home Security
- Security System Owned
- Fire and Smoke Detector
Parking
- Garage
- Garage Door Opener
Outdoor Features
- Covered patio or porch
- Exterior Lighting
Schools
- Carencro Heights Elementary School
- Carencro Middle School
- Carencro High School
Utilities
- Central Heating and Cooling System
- Cable TV Available
Community Details
- Fieldview Subdivision
Listing and Financial Details
- Tax Lot 31
Ownership History
Purchase Details
Home Financials for this Owner
Home Financials are based on the most recent Mortgage that was taken out on this home.Purchase Details
Home Financials for this Owner
Home Financials are based on the most recent Mortgage that was taken out on this home.Purchase Details
Home Financials for this Owner
Home Financials are based on the most recent Mortgage that was taken out on this home.Similar Homes in Carencro, LA
Home Values in the Area
Average Home Value in this Area
Purchase History
| Date | Type | Sale Price | Title Company |
|---|---|---|---|
| Cash Sale Deed | $198,000 | None Available | |
| Deed | $191,500 | None Available | |
| Deed | $180,000 | None Available |
Mortgage History
| Date | Status | Loan Amount | Loan Type |
|---|---|---|---|
| Closed | $182,500 | New Conventional | |
| Closed | $192,060 | New Conventional | |
| Previous Owner | $153,200 | New Conventional | |
| Previous Owner | $165,306 | Future Advance Clause Open End Mortgage |
Property History
| Date | Event | Price | Change | Sq Ft Price |
|---|---|---|---|---|
| 12/21/2018 12/21/18 | Sold | -- | -- | -- |
| 11/26/2018 11/26/18 | Pending | -- | -- | -- |
| 10/04/2018 10/04/18 | For Sale | $200,000 | -0.7% | $108 / Sq Ft |
| 11/05/2014 11/05/14 | Sold | -- | -- | -- |
| 10/10/2014 10/10/14 | Pending | -- | -- | -- |
| 10/05/2014 10/05/14 | For Sale | $201,500 | -- | $109 / Sq Ft |
Tax History Compared to Growth
Tax History
| Year | Tax Paid | Tax Assessment Tax Assessment Total Assessment is a certain percentage of the fair market value that is determined by local assessors to be the total taxable value of land and additions on the property. | Land | Improvement |
|---|---|---|---|---|
| 2024 | $1,330 | $21,683 | $2,750 | $18,933 |
| 2023 | $1,330 | $19,092 | $2,750 | $16,342 |
| 2022 | $1,739 | $19,092 | $2,750 | $16,342 |
| 2021 | $1,746 | $19,092 | $2,750 | $16,342 |
| 2020 | $1,744 | $19,092 | $2,750 | $16,342 |
| 2019 | $955 | $19,092 | $2,750 | $16,342 |
| 2018 | $1,064 | $19,092 | $2,750 | $16,342 |
| 2017 | $1,063 | $19,092 | $2,750 | $16,342 |
| 2015 | $1,060 | $19,092 | $2,750 | $16,342 |
| 2013 | -- | $19,093 | $2,750 | $16,343 |
Agents Affiliated with this Home
-
M
Seller's Agent in 2018
MaryBeth Walsh
Keller Williams Realty Acadiana
-

Buyer's Agent in 2018
Trina Angelle
Keller Williams Realty Acadiana
(337) 281-6986
1 in this area
25 Total Sales
-

Seller's Agent in 2014
Nancy Lyon
Rayne Realty Co, Inc
(337) 581-2679
1 in this area
81 Total Sales
-

Buyer's Agent in 2014
Amanda Magnon
Keller Williams Realty Acadiana
(337) 962-8028
1 in this area
24 Total Sales
-
A
Buyer's Agent in 2014
Amanda Magnon Oliver
Keller Williams Realty Acadiana
(337) 344-3744
1 in this area
25 Total Sales
Map
Source: REALTOR® Association of Acadiana
MLS Number: 18010350
APN: 6145375
- 4901 N University Ave
- 209 Greenvale Dr
- Tbd N University Ave
- 123 Ira St
- 102 Jack St
- 211 Vermont Dr
- 121 Bradford Dr
- 105 Brockton Dr
- 131 Bradford Dr
- 201 Andre St Trlr 5
- 114 Luxford Way
- 216 Hester Way
- 115 Luxford Way
- 218 Hester Way
- 220 Oak Path Dr
- 215 Hester Way
- 224 Oak Path Dr
- 122 Cainwood Ct
- 213 Oak Path Dr
- 304 Cainwood Ct
