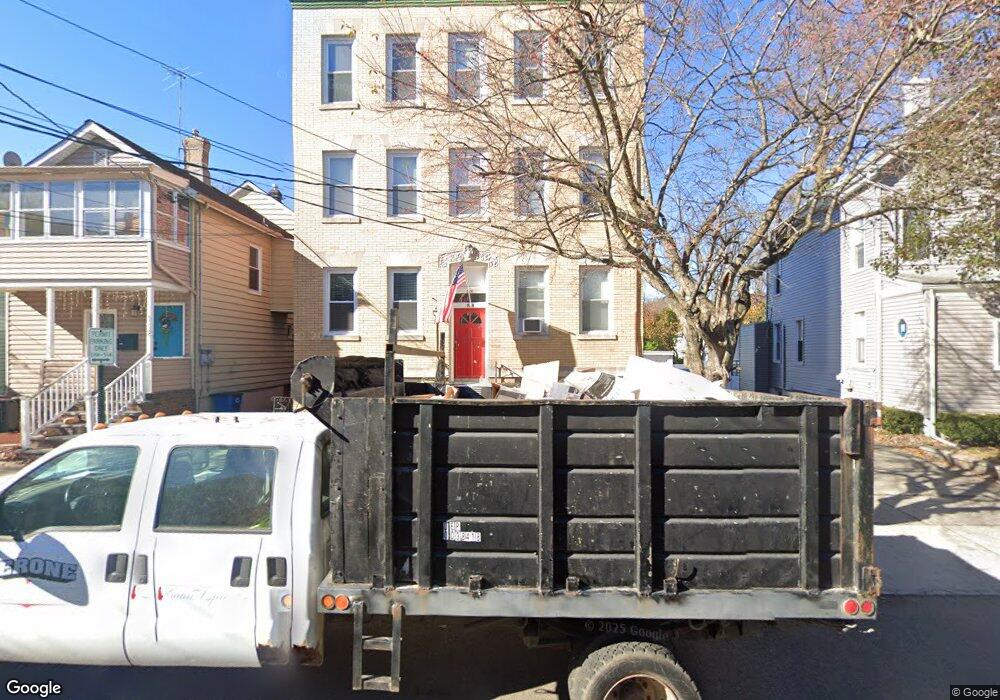200 Forest St Unit L Montclair, NJ 07042
1
Bed
1
Bath
600
Sq Ft
--
Built
About This Home
This home is located at 200 Forest St Unit L, Montclair, NJ 07042. 200 Forest St Unit L is a home located in Essex County with nearby schools including Hillside School, Nishuane School, and Bradford School.
Create a Home Valuation Report for This Property
The Home Valuation Report is an in-depth analysis detailing your home's value as well as a comparison with similar homes in the area
Home Values in the Area
Average Home Value in this Area
Map
Nearby Homes
- 197 N Fullerton Ave
- 163 Park St
- 153 Walnut St
- 153 Walnut St Unit 2
- 6 William St
- 70 N Willow St
- 69 N Fullerton Ave
- 19 William St
- 166 Montclair Ave
- 41 Glenridge Ave Unit 2L
- 32 Dodd St
- 262 Claremont Ave
- 112 Valley Rd Unit A
- 112 Valley Rd Unit B
- 76 Grove St
- 82 Watchung Ave Unit 84
- 5 Inness Place
- 3 Christopher Ct
- 256 Forest Ave
- 281 Forest Ave
- 200 Forest St Unit R
- 200 Forest St Unit LL-L
- 200 Forest St Unit 3R
- 200 Forest St Unit 2L
- 200 Forest St Unit 3L
- 200 Forest St
- 198 Forest St
- 198 Forest St Unit 2
- 204 Forest St
- 204 Forest St Unit 2
- 196 Forest St
- 206 Forest St
- 208 Forest St
- 208 Forest St Unit 2
- 201 Forest St
- 193-199 Forest St
- 190 Forest St
- 195 Forest St
- 195 Forest St Unit 1
- 210 Forest St
Your Personal Tour Guide
Ask me questions while you tour the home.
