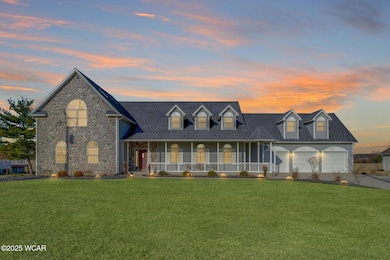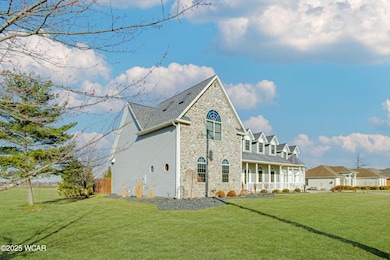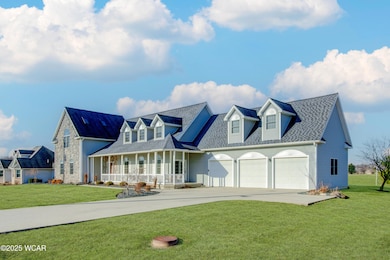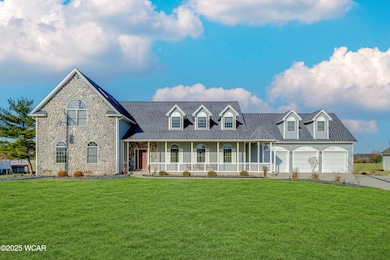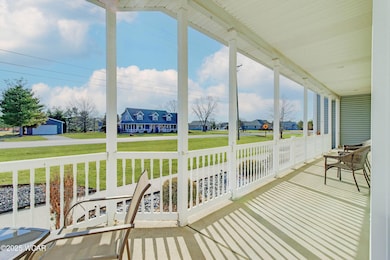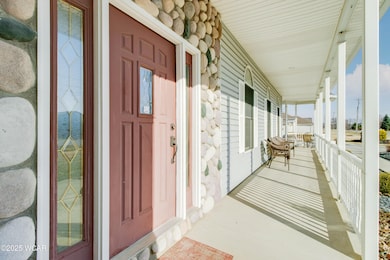Estimated payment $3,100/month
Highlights
- Spa
- Cape Cod Architecture
- Bonus Room
- Maplewood Elementary School Rated A
- Wood Flooring
- Granite Countertops
About This Home
Welcome to 200 S. Fraunfelter Rd a stunning Cape Cod Colonial nestled in the highly desirable Shawnee School District. Offering over 5,200 sq ft of beautifully crafted living space, including 1,490 sq ft of finished basement, this home seamlessly blends timeless charm with modern functionality. Start your tour on the large covered front porch, the perfect spot to enjoy your morning coffee or unwind in the evenings. Step inside to the tiled foyer, and immediately to your left is a versatile family room or office with hardwood flooring and a cozy gas fireplace—ideal for quiet moments or working from home. The formal dining room features wood floors, knockdown ceilings, and a pocket door that opens into a chef's dream kitchen. This well-equipped space boasts a large island with a sink and five-burner gas cooktop, built-in microwave, dual ovens, wine cooler, and mostly black appliances (with a stainless steel dishwasher). Several drawers feature pull-out functionality, and a large window above the sink offers a view of the private backyard—complete with a concrete patio, basketball court, and a luxurious swim spa. Off the kitchen, you'll find a half bath and access to the oversized three-car garage, measuring 41 ft x 23 ft, offering ample room for vehicles, storage, or recreational equipment. The adjoining living room features hardwood floors and double doors that open to the patio with peaceful field views—an ideal space for entertaining. A full bathroom with tile flooring is also conveniently located on the main floor. Upstairs, wide carpeted hallways and wood railings provide a grand, open feel. Skylights flood the space with natural light. The primary suite is a private retreat with a walk-in closet, dual sinks, a walk-in tiled shower, soaking tub, and a skylight for added warmth. 4 additional generously sized bedrooms and a second full bathroom ensure room for everyone. Is also listed for rent, seller will consider a land contract.
Home Details
Home Type
- Single Family
Est. Annual Taxes
- $6,269
Year Built
- Built in 2000
Lot Details
- 0.47 Acre Lot
- Level Lot
Parking
- 3 Car Attached Garage
- Garage Door Opener
Home Design
- Cape Cod Architecture
- Colonial Architecture
- Vinyl Siding
- Stone
Interior Spaces
- 5,232 Sq Ft Home
- 1.5-Story Property
- Drapes & Rods
- Window Screens
- Family Room with Fireplace
- Living Room
- Formal Dining Room
- Bonus Room
- Game Room
- Partially Finished Basement
- Block Basement Construction
- Laundry Room
Kitchen
- Double Oven
- Gas Cooktop
- Microwave
- Dishwasher
- Kitchen Island
- Granite Countertops
- Disposal
Flooring
- Wood
- Carpet
- Tile
Bedrooms and Bathrooms
- 5 Bedrooms
- Soaking Tub
Outdoor Features
- Spa
- Covered Patio or Porch
Utilities
- Forced Air Heating and Cooling System
- Heating System Uses Natural Gas
- Natural Gas Connected
- Electric Water Heater
Community Details
- No Home Owners Association
Listing and Financial Details
- Assessor Parcel Number 36-3202-03-001.015
- $57 per year additional tax assessments
Map
Home Values in the Area
Average Home Value in this Area
Tax History
| Year | Tax Paid | Tax Assessment Tax Assessment Total Assessment is a certain percentage of the fair market value that is determined by local assessors to be the total taxable value of land and additions on the property. | Land | Improvement |
|---|---|---|---|---|
| 2024 | $6,268 | $140,430 | $9,140 | $131,290 |
| 2023 | $5,412 | $107,180 | $6,970 | $100,210 |
| 2022 | $5,422 | $107,180 | $6,970 | $100,210 |
| 2021 | $5,460 | $107,180 | $6,970 | $100,210 |
| 2020 | $5,106 | $102,980 | $6,340 | $96,640 |
| 2019 | $5,106 | $102,980 | $6,340 | $96,640 |
| 2018 | $5,723 | $121,700 | $6,340 | $115,360 |
| 2017 | $5,338 | $105,010 | $6,340 | $98,670 |
| 2016 | $5,227 | $105,010 | $6,340 | $98,670 |
| 2015 | $5,232 | $105,010 | $6,340 | $98,670 |
| 2014 | $4,796 | $94,890 | $6,340 | $88,550 |
| 2013 | $4,318 | $94,890 | $6,340 | $88,550 |
Property History
| Date | Event | Price | List to Sale | Price per Sq Ft | Prior Sale |
|---|---|---|---|---|---|
| 11/21/2025 11/21/25 | For Rent | $3,500 | 0.0% | -- | |
| 11/19/2025 11/19/25 | Price Changed | $490,000 | 0.0% | $94 / Sq Ft | |
| 11/03/2025 11/03/25 | For Rent | $3,500 | 0.0% | -- | |
| 11/01/2025 11/01/25 | Off Market | $3,500 | -- | -- | |
| 10/13/2025 10/13/25 | For Rent | $3,500 | 0.0% | -- | |
| 10/01/2025 10/01/25 | For Sale | $499,900 | 0.0% | $96 / Sq Ft | |
| 09/30/2025 09/30/25 | Off Market | $499,900 | -- | -- | |
| 09/08/2025 09/08/25 | Price Changed | $499,900 | -2.0% | $96 / Sq Ft | |
| 08/11/2025 08/11/25 | Price Changed | $510,000 | -1.9% | $97 / Sq Ft | |
| 07/23/2025 07/23/25 | Price Changed | $520,000 | -1.0% | $99 / Sq Ft | |
| 06/25/2025 06/25/25 | Price Changed | $525,000 | -2.8% | $100 / Sq Ft | |
| 06/06/2025 06/06/25 | Price Changed | $540,000 | -1.8% | $103 / Sq Ft | |
| 05/09/2025 05/09/25 | For Sale | $550,000 | +86.4% | $105 / Sq Ft | |
| 05/17/2018 05/17/18 | Sold | $295,000 | 0.0% | $56 / Sq Ft | View Prior Sale |
| 04/06/2018 04/06/18 | Pending | -- | -- | -- | |
| 03/14/2017 03/14/17 | For Sale | $295,000 | -- | $56 / Sq Ft |
Purchase History
| Date | Type | Sale Price | Title Company |
|---|---|---|---|
| Warranty Deed | $295,000 | First American Mortgage Solu | |
| Deed In Lieu Of Foreclosure | -- | None Available | |
| Special Warranty Deed | $197,500 | None Available | |
| Deed | $285,000 | -- | |
| Deed | $19,500 | -- |
Mortgage History
| Date | Status | Loan Amount | Loan Type |
|---|---|---|---|
| Open | $289,656 | FHA | |
| Previous Owner | $195,000 | FHA |
Source: West Central Association of REALTORS® (OH)
MLS Number: 307005
APN: 36-32-02-03-001.015
- 251 Timberfield Dr N
- 650 Kiowa Trail
- 4803 Kitamat Trail
- 4875 Wenatchi Trail
- 845 Atalan Trail
- 3948 Chestnut Oak Trail
- 1393 N Stevick Rd
- 123 Eagles Point W
- 4029 Allentown Rd
- 1069 S Kemp Rd
- 2956 W High St
- 00 Seriff
- 2940 Koop Rd
- 00 Allentown Rd
- 0 Allentown Rd
- 1734 Woodberry Creek Dr
- 1784 Woodberry Creek Dr
- 1624 Wonderlick Rd
- 3437 Makley Dr
- N/A Eastown Rd N
- 123 Eagles Point W Unit 123
- 2941 Elijah Pkwy
- 1405 Trebor Dr
- 2901 Elijah Pkwy Unit B
- 2923 Lilly Dr
- 709 Mackenzie Dr
- 2275 N Cable Rd Unit 56
- 3854 Emma Pkwy
- 304 N Woodlawn Ave Unit 304 north woodlawn ave
- 108 Hartford Ct Unit 108
- 1220 Hazel Ave
- 1014 W Market St Unit 2
- 1117 W High St
- 901 W Market St
- 3 Jean Ct
- 2046 Brookhaven Dr Unit 2048 Left side
- 1018 Sherman Ave
- 426 S Baxter St
- 766 W Wayne St
- 228 Nye St

