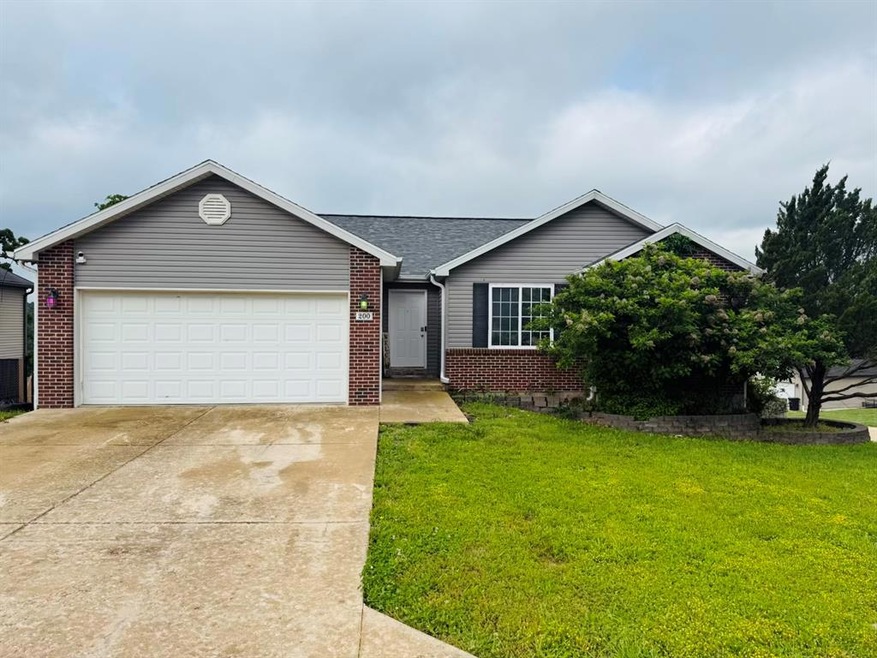
200 Fritts Cir Waynesville, MO 65583
Highlights
- Deck
- Corner Lot
- 2 Car Attached Garage
- Freedom Elementary School Rated A-
- No HOA
- Brick Veneer
About This Home
As of July 2025MOTIVATED SELLER! Looking for space, style, and a great neighborhood? You’ve found it! This 4-bedroom, 3-bath home sits on a spacious corner lot and has been updated with brand-new flooring throughout and new appliances—just move right in! The layout is super functional with room for everyone, and the kitchen is perfect for cooking up your favorite meals. Located in a quiet, well-maintained neighborhood, this home is close to parks, schools, and shopping. Whether you're hosting friends or enjoying a quiet night in, this place has you covered. Seller is willing to pay up to $1,000 towards buyers closing costs. Come take a look—you’ll love it!
Last Agent to Sell the Property
Cross Creek Realty LLC License #2021019438 Listed on: 05/19/2025
Home Details
Home Type
- Single Family
Est. Annual Taxes
- $1,477
Year Built
- Built in 2008 | Remodeled
Lot Details
- 10,454 Sq Ft Lot
- Corner Lot
- Back Yard Fenced
Parking
- 2 Car Attached Garage
Home Design
- Brick Veneer
- Architectural Shingle Roof
- Vinyl Siding
Interior Spaces
- 2,838 Sq Ft Home
- 1-Story Property
- Security System Owned
Kitchen
- Dishwasher
- Disposal
Flooring
- Carpet
- Ceramic Tile
- Vinyl
Bedrooms and Bathrooms
- 4 Bedrooms
Basement
- Basement Fills Entire Space Under The House
- Bedroom in Basement
Schools
- Waynesville R-Vi Elementary School
- Waynesville Middle School
- Waynesville Sr. High School
Additional Features
- Deck
- Forced Air Heating and Cooling System
Community Details
- No Home Owners Association
- 24 Hour Access
Listing and Financial Details
- Assessor Parcel Number 11-8.0-27-000-000-010-052
Ownership History
Purchase Details
Home Financials for this Owner
Home Financials are based on the most recent Mortgage that was taken out on this home.Purchase Details
Similar Homes in Waynesville, MO
Home Values in the Area
Average Home Value in this Area
Purchase History
| Date | Type | Sale Price | Title Company |
|---|---|---|---|
| Deed | -- | -- | |
| Warranty Deed | -- | None Available |
Mortgage History
| Date | Status | Loan Amount | Loan Type |
|---|---|---|---|
| Previous Owner | $153,600 | Unknown |
Property History
| Date | Event | Price | Change | Sq Ft Price |
|---|---|---|---|---|
| 07/11/2025 07/11/25 | Sold | -- | -- | -- |
| 06/17/2025 06/17/25 | Pending | -- | -- | -- |
| 06/02/2025 06/02/25 | For Sale | $250,000 | 0.0% | $88 / Sq Ft |
| 05/19/2025 05/19/25 | Pending | -- | -- | -- |
| 05/19/2025 05/19/25 | For Sale | $250,000 | +16.3% | $88 / Sq Ft |
| 07/11/2022 07/11/22 | Sold | -- | -- | -- |
| 06/02/2022 06/02/22 | Pending | -- | -- | -- |
| 05/27/2022 05/27/22 | Price Changed | $215,000 | -4.4% | $76 / Sq Ft |
| 05/20/2022 05/20/22 | Price Changed | $224,900 | +2.2% | $79 / Sq Ft |
| 05/20/2022 05/20/22 | For Sale | $220,000 | -- | $78 / Sq Ft |
Tax History Compared to Growth
Tax History
| Year | Tax Paid | Tax Assessment Tax Assessment Total Assessment is a certain percentage of the fair market value that is determined by local assessors to be the total taxable value of land and additions on the property. | Land | Improvement |
|---|---|---|---|---|
| 2024 | $1,477 | $34,915 | $5,130 | $29,785 |
| 2023 | $1,441 | $34,915 | $5,130 | $29,785 |
| 2022 | $1,431 | $34,915 | $5,130 | $29,785 |
| 2021 | $1,415 | $34,915 | $5,130 | $29,785 |
| 2020 | $1,387 | $28,840 | $0 | $0 |
| 2019 | $1,387 | $33,497 | $0 | $0 |
| 2018 | $1,385 | $33,497 | $0 | $0 |
| 2017 | $1,368 | $28,840 | $0 | $0 |
| 2016 | $1,302 | $33,500 | $0 | $0 |
| 2015 | $1,291 | $33,500 | $0 | $0 |
| 2014 | $1,291 | $33,500 | $0 | $0 |
Agents Affiliated with this Home
-
Brian Boorom
B
Seller's Agent in 2025
Brian Boorom
Cross Creek Realty LLC
(573) 774-3500
15 in this area
53 Total Sales
-
Emily Jones
E
Buyer's Agent in 2025
Emily Jones
Jade Realty
5 in this area
13 Total Sales
-
Emily Severson

Seller's Agent in 2022
Emily Severson
Jade Realty
(316) 640-4636
39 in this area
155 Total Sales
Map
Source: MARIS MLS
MLS Number: MIS25033864
APN: 11-8.0-27-000-000-010-052
- 188 Settlers Pass
- 115 Pioneer Ct
- 1909 Long Dr
- 110 Alice Dr
- 302 Highway T
- 240 Settlers Pass
- 101 Ridge Ct
- 1802 Pearson St
- 250 Settlers Pass
- 1736 J C Ave
- 1730 J C Ave
- 1718 Sanders Rd
- 604 Highway T
- 0 Lot 16 Westwinds S D Unit MAR25013085
- 212 Tremont Dr
- 101 Story St
- 24415 Missouri 17
- 218 Frances St
- 128 Jared St
- 307 Ellis Ave






