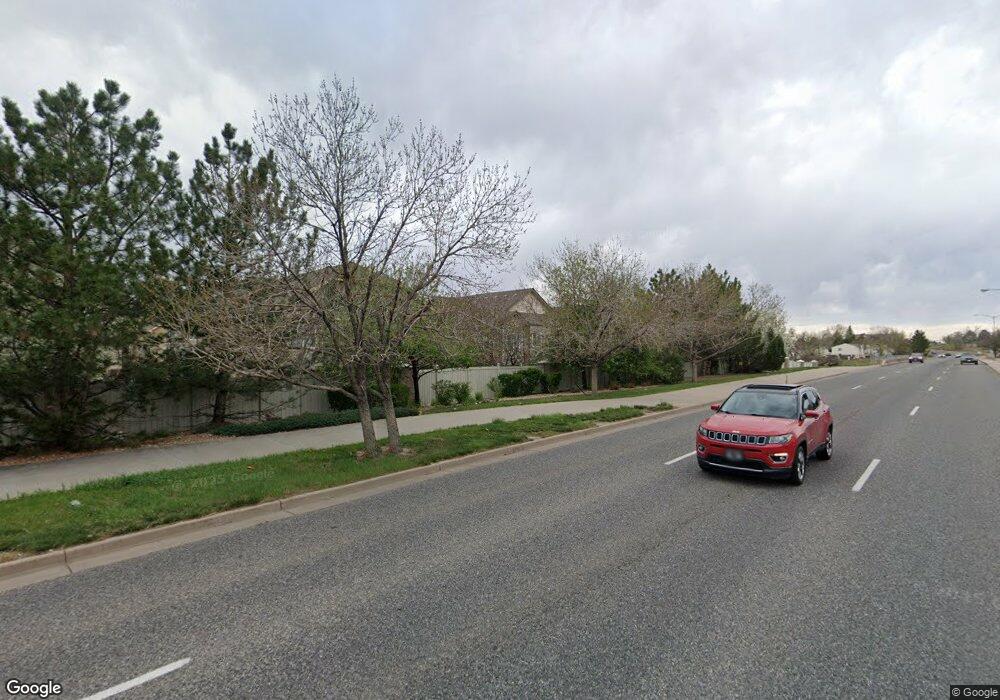200 Granby Way Unit C Aurora, CO 80011
City Center North NeighborhoodEstimated Value: $382,000 - $410,000
3
Beds
3
Baths
1,671
Sq Ft
$234/Sq Ft
Est. Value
About This Home
This home is located at 200 Granby Way Unit C, Aurora, CO 80011 and is currently estimated at $391,020, approximately $234 per square foot. 200 Granby Way Unit C is a home located in Arapahoe County with nearby schools including East Middle School, Hinkley High School, and Montessori Del Mundo Charter School.
Ownership History
Date
Name
Owned For
Owner Type
Purchase Details
Closed on
May 22, 2015
Sold by
Delwest Capital Group Llc
Bought by
Conlin Lynn M
Current Estimated Value
Home Financials for this Owner
Home Financials are based on the most recent Mortgage that was taken out on this home.
Original Mortgage
$188,000
Outstanding Balance
$144,568
Interest Rate
3.71%
Mortgage Type
New Conventional
Estimated Equity
$246,452
Purchase Details
Closed on
Apr 8, 2015
Sold by
Jackson Rachel L and Nationstar Mortgage Llc
Bought by
Delwest Capital Group Llc
Home Financials for this Owner
Home Financials are based on the most recent Mortgage that was taken out on this home.
Original Mortgage
$188,000
Outstanding Balance
$144,568
Interest Rate
3.71%
Mortgage Type
New Conventional
Estimated Equity
$246,452
Purchase Details
Closed on
Mar 25, 2015
Sold by
Jackson Rachel L and Nationstar Mortgage Llc
Bought by
Delwest Capital Group Llc
Home Financials for this Owner
Home Financials are based on the most recent Mortgage that was taken out on this home.
Original Mortgage
$188,000
Outstanding Balance
$144,568
Interest Rate
3.71%
Mortgage Type
New Conventional
Estimated Equity
$246,452
Purchase Details
Closed on
May 28, 2004
Sold by
Peninsula Villas Llc
Bought by
Jackson Rachel L
Home Financials for this Owner
Home Financials are based on the most recent Mortgage that was taken out on this home.
Original Mortgage
$192,011
Interest Rate
5.97%
Mortgage Type
FHA
Create a Home Valuation Report for This Property
The Home Valuation Report is an in-depth analysis detailing your home's value as well as a comparison with similar homes in the area
Home Values in the Area
Average Home Value in this Area
Purchase History
| Date | Buyer | Sale Price | Title Company |
|---|---|---|---|
| Conlin Lynn M | $235,000 | Stewart Title | |
| Delwest Capital Group Llc | -- | None Available | |
| Delwest Capital Group Llc | $181,121 | None Available | |
| Jackson Rachel L | $197,950 | -- |
Source: Public Records
Mortgage History
| Date | Status | Borrower | Loan Amount |
|---|---|---|---|
| Open | Conlin Lynn M | $188,000 | |
| Previous Owner | Jackson Rachel L | $192,011 |
Source: Public Records
Tax History Compared to Growth
Tax History
| Year | Tax Paid | Tax Assessment Tax Assessment Total Assessment is a certain percentage of the fair market value that is determined by local assessors to be the total taxable value of land and additions on the property. | Land | Improvement |
|---|---|---|---|---|
| 2024 | $2,431 | $25,366 | -- | -- |
| 2023 | $2,358 | $25,366 | $0 | $0 |
| 2022 | $2,154 | $21,455 | $0 | $0 |
| 2021 | $2,224 | $21,455 | $0 | $0 |
| 2020 | $2,517 | $24,175 | $0 | $0 |
| 2019 | $2,504 | $24,175 | $0 | $0 |
| 2018 | $2,049 | $19,382 | $0 | $0 |
| 2017 | $1,783 | $19,382 | $0 | $0 |
| 2016 | $1,451 | $15,442 | $0 | $0 |
| 2015 | $1,400 | $15,442 | $0 | $0 |
| 2014 | $1,147 | $12,179 | $0 | $0 |
| 2013 | -- | $10,080 | $0 | $0 |
Source: Public Records
Map
Nearby Homes
- 141 Granby Way Unit A
- 337 Ivory Cir
- 48 S Evanston Way
- 14794 E 2nd Ave Unit 111F
- 14806 E 2nd Ave Unit 311G
- 14806 E 2nd Ave Unit 105G
- 14806 E 2nd Ave Unit 106G
- 14704 E 2nd Ave Unit 300E
- 14704 E 2nd Ave Unit 305E
- 46 S Eagle Cir
- 14602 E 2nd Ave Unit 100C
- 14602 E 2nd Ave Unit 110C
- 14602 E 2nd Ave Unit 108C
- 188 S Granby Ct
- 14500 E 2nd Ave Unit 209A
- 608 Evanston St
- 14495 E 1st Dr Unit C2
- 14435 E 1st Dr Unit B2
- 14467 E 1st Dr Unit A09
- 622 Dawson St
- 200 Granby Way Unit B
- 200 Granby Way Unit A
- 220 Granby Way Unit C
- 220 Granby Way Unit B
- 220 Granby Way Unit A
- 220 Granby Way Unit 220A
- 180 Granby Way Unit C
- 180 Granby Way Unit B
- 180 Granby Way Unit A
- 180 Granby Way
- 201 Granby Way Unit C
- 201 Granby Way Unit B
- 201 Granby Way Unit A
- 201 Granby Way
- 160 Granby Way Unit C
- 160 Granby Way Unit B
- 160 Granby Way Unit A
- 181 Granby Way Unit C
- 181 Granby Way Unit B
- 181 Granby Way Unit A
