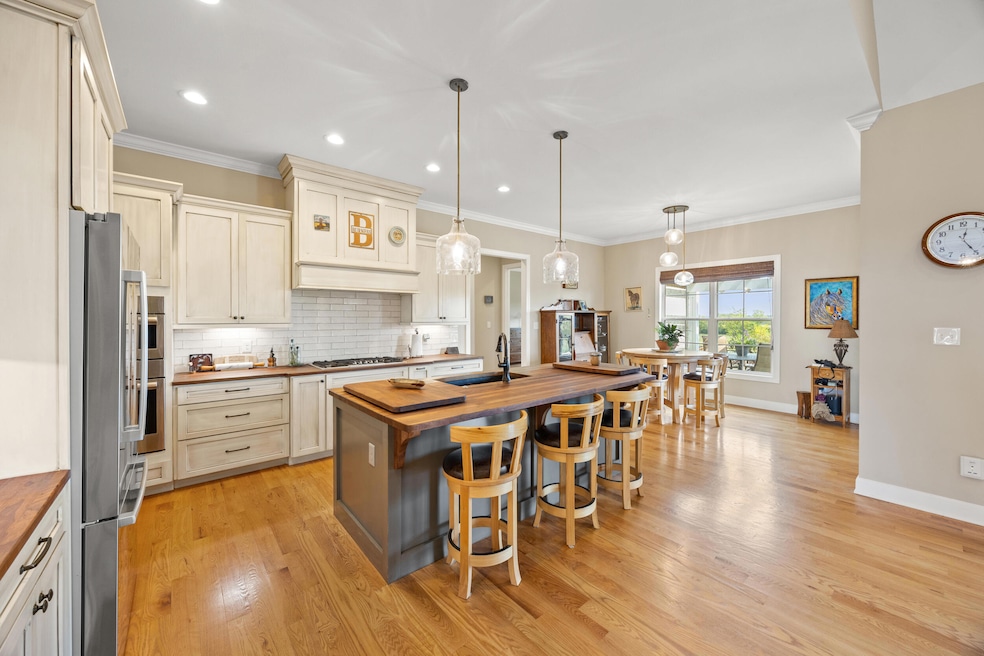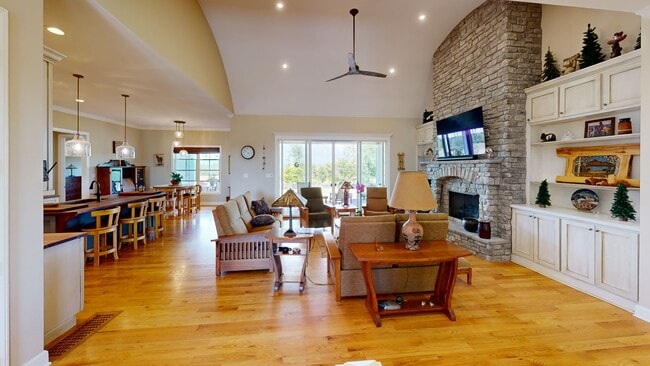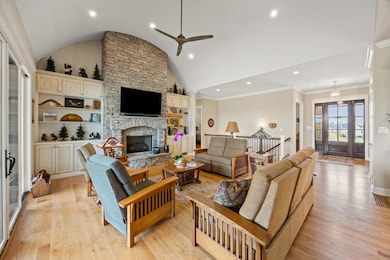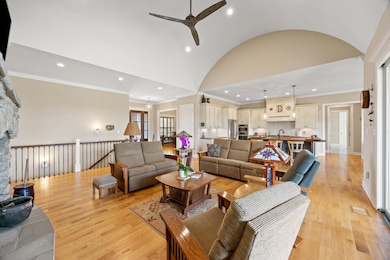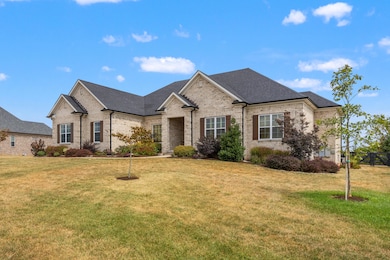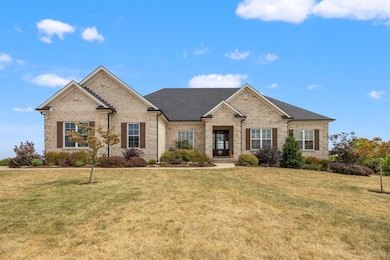
200 Grandview Trail Wilmore, KY 40390
Estimated payment $5,595/month
Highlights
- 1 Acre Lot
- Views of a Farm
- Ranch Style House
- Wilmore Elementary School Rated A-
- Deck
- Wood Flooring
About This Home
Built by Stephen Poor Custom Homes, this stunning ranch showcases timeless craftsmanship, quality materials, and thoughtful upgrades throughout. With soaring 10-foot ceilings, beautiful red oak floors, and striking architectural details, the home is designed to impress at every turn. The heart of the home is the expansive great room, where dramatic barrel ceilings and a stone fireplace create a warm and welcoming centerpiece. The kitchen is equally impressive, featuring custom-built cabinetry paired with rustic walnut Amish countertops—carefully crafted to balance beauty and functionality. Comfort and convenience are built into every detail, including a whole-house water filtration system and a water heater accelerator. An unfinished basement offers limitless potential, whether for future living space, a workshop, or a fitness area. Step outside to enjoy the exceptional outdoor living spaces. A custom deck with a pergola provides the perfect spot for entertaining or relaxing, while the fenced backyard includes a charming garden and lush, custom landscaping. Beyond the fence, the property backs to open farmland, offering peaceful views and the serenity of country living. Plus ~ Whole House Generac Generator.
Listing Agent
Berkshire Hathaway de Movellan Properties License #219678 Listed on: 09/04/2025

Home Details
Home Type
- Single Family
Est. Annual Taxes
- $7,072
Year Built
- Built in 2020
Lot Details
- 1 Acre Lot
- Wood Fence
- Wire Fence
Parking
- 3 Car Attached Garage
- Side Facing Garage
- Driveway
Property Views
- Farm
- Neighborhood
Home Design
- Ranch Style House
- Brick Veneer
- Dimensional Roof
- Concrete Perimeter Foundation
Interior Spaces
- 2,909 Sq Ft Home
- Central Vacuum
- Ceiling Fan
- Ventless Fireplace
- Window Treatments
- Entrance Foyer
- Great Room with Fireplace
- Living Room
- Attic Access Panel
- Washer and Electric Dryer Hookup
Kitchen
- Eat-In Kitchen
- Oven or Range
- Dishwasher
- Disposal
Flooring
- Wood
- Carpet
- Tile
Bedrooms and Bathrooms
- 3 Bedrooms
- Walk-In Closet
Unfinished Basement
- Basement Fills Entire Space Under The House
- Walk-Up Access
- Interior Basement Entry
- Sump Pump
- Stubbed For A Bathroom
Outdoor Features
- Deck
- Porch
Schools
- Wilmore Elementary School
- West Jessamine Middle School
- West Jess High School
Utilities
- Forced Air Zoned Heating and Cooling System
- Heating System Uses Natural Gas
- Vented Exhaust Fan
- Gas Water Heater
- Septic Tank
Listing and Financial Details
- Assessor Parcel Number 012-00-00-042.08
Community Details
Overview
- No Home Owners Association
- Jewell Pointe Subdivision
Recreation
- Community Pool
- Park
Matterport 3D Tour
Floorplans
Map
Home Values in the Area
Average Home Value in this Area
Tax History
| Year | Tax Paid | Tax Assessment Tax Assessment Total Assessment is a certain percentage of the fair market value that is determined by local assessors to be the total taxable value of land and additions on the property. | Land | Improvement |
|---|---|---|---|---|
| 2024 | $7,072 | $660,274 | $125,000 | $535,274 |
| 2023 | $6,864 | $660,274 | $125,000 | $535,274 |
| 2022 | $6,940 | $660,274 | $125,000 | $535,274 |
| 2021 | $6,964 | $660,274 | $125,000 | $535,274 |
| 2020 | $1,237 | $110,000 | $110,000 | $0 |
Property History
| Date | Event | Price | List to Sale | Price per Sq Ft | Prior Sale |
|---|---|---|---|---|---|
| 09/04/2025 09/04/25 | For Sale | $949,900 | +43.9% | $327 / Sq Ft | |
| 09/21/2020 09/21/20 | Sold | $660,274 | +1.6% | $227 / Sq Ft | View Prior Sale |
| 08/07/2020 08/07/20 | Pending | -- | -- | -- | |
| 07/24/2020 07/24/20 | Price Changed | $649,900 | -2.3% | $223 / Sq Ft | |
| 07/22/2020 07/22/20 | For Sale | $665,000 | -- | $229 / Sq Ft |
Purchase History
| Date | Type | Sale Price | Title Company |
|---|---|---|---|
| Quit Claim Deed | -- | None Listed On Document | |
| Deed | $660,274 | Jett Title | |
| Deed | $125,000 | None Available |
Mortgage History
| Date | Status | Loan Amount | Loan Type |
|---|---|---|---|
| Previous Owner | $100,000 | New Conventional | |
| Previous Owner | $528,750 | Construction |
About the Listing Agent

When working with a Realtor, you need to find someone you can trust. A person that knows the market and can give you knowledgeable feed back and guidance. Being your Realtor is my number one priority. Whether you're Buying, Selling, Downsizing or Investing, we can work together, as a team, to reach your personal and professional goals. I look forward to serving you. Sincerely, Clarissa Barber ABR, New Construction Certified(NCC)
Clarissa R's Other Listings
Source: ImagineMLS (Bluegrass REALTORS®)
MLS Number: 25019210
APN: 012-00-00-042.08
- 108 Peaceful Landing
- 104 S Walnut St
- 4 Bellevue Ave
- 419 Talbott Dr
- 707 Brasher St
- 104 Wood St
- 999 High Bridge Rd
- 113 Anderson Way
- 112 East Ave
- 301 Witts Ln
- 207 Grandview Trail
- 9581 Harrodsburg Rd
- 111 Berry Patch Dr
- 10 Grandview Trail
- 12 Grandview Trail
- 18 Grandview Trail
- 11 Grandview Trail
- 13 Grandview Trail
- 9412 Harrodsburg Rd
- 1 Harrodsburg Rd
- 3745 Frankfort-Ford Rd
- 310 Garden Park Dr
- 400 Elmwood Ct
- 500 Beauford Place
- 203 S 1st St Unit 1B
- 215 S Main St Unit C
- 119 Bass Pond Glen Dr
- 407 N 2nd St
- 639 Miles Rd
- 633 Miles Rd Unit 635
- 449 Keene Troy Pike
- 414 Lakeview Dr
- 101 Imperial Pointe
- 201 Orchard Dr
- 2315 Oregon Rd
- 209 Krauss Dr
- 101 Headstall Rd
- 270 Lancer Dr
- 2008 Huckleberry Cir
- 2200 Tracery Oaks Dr
