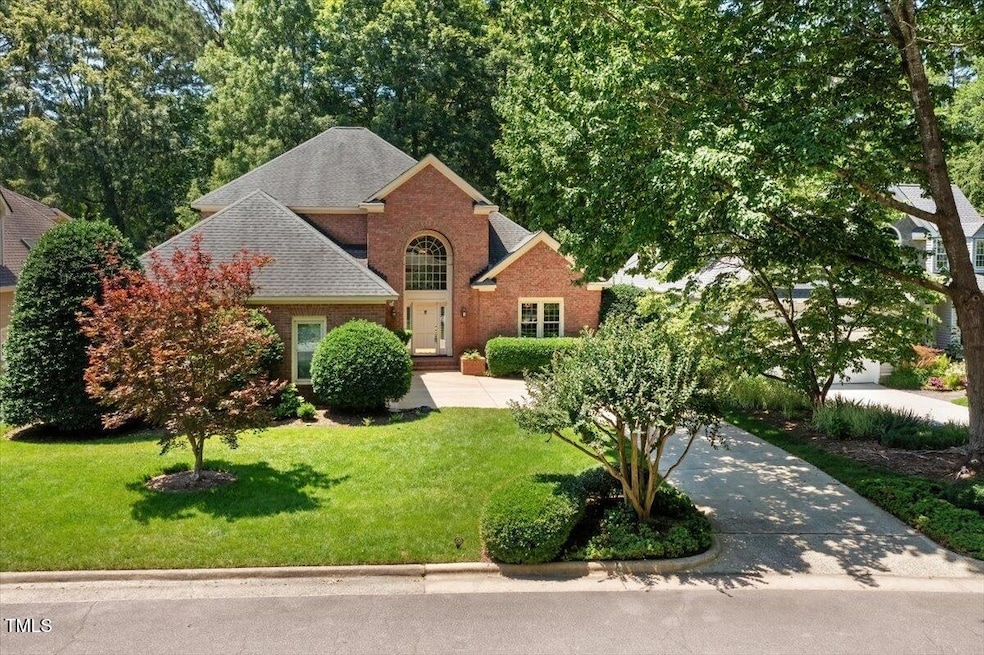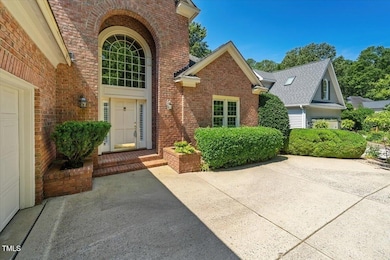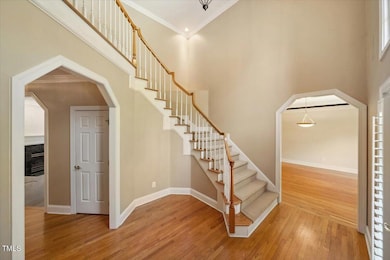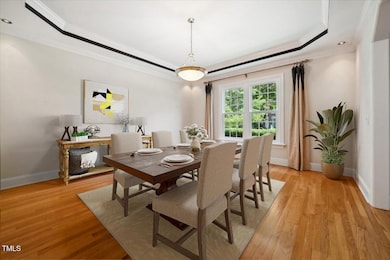200 Greensview Dr Cary, NC 27518
Lochmere NeighborhoodEstimated payment $5,341/month
Highlights
- Boat Dock
- Pond View
- Clubhouse
- On Golf Course
- Open Floorplan
- Deck
About This Home
All-brick home on the prestigious Lochmere Golf Course, offering BREATHTAKING VIEWS of the 4th tee & serene pond. Features 4 spacious bedrooms & 3.5 baths. Stunning curved staircase. Main level primary suite with beautiful views & luxury bath. Spacious dining room is ideal for hosting. Hardwood floors and plantation shutters. Chef's kitchen with granite countertops leads to a large breakfast room with AMAZING VIEWS. The heart of the home is the sunken family room w/a cozy gas fireplace & wet bar. Step outside to the expansive deck from the breakfast room or primary bedroom, equipped with a remote-controlled awning for comfort. Upstairs, a versatile bonus room & 3 generous bedrooms, each with walk-in closets. NEW-neutral interior paint throughout! Enjoy extra storage in the walk-in crawlspace.
Home Details
Home Type
- Single Family
Est. Annual Taxes
- $7,160
Year Built
- Built in 1993
Lot Details
- 9,583 Sq Ft Lot
- On Golf Course
- Landscaped
HOA Fees
Parking
- 2 Car Attached Garage
Property Views
- Pond
- Golf Course
Home Design
- Transitional Architecture
- Traditional Architecture
- Brick Exterior Construction
- Permanent Foundation
- Shingle Roof
Interior Spaces
- 2,978 Sq Ft Home
- 2-Story Property
- Open Floorplan
- Built-In Features
- Bookcases
- Bar
- Crown Molding
- Tray Ceiling
- Smooth Ceilings
- High Ceiling
- Ceiling Fan
- Recessed Lighting
- Chandelier
- Gas Fireplace
- Awning
- Plantation Shutters
- Entrance Foyer
- Family Room with Fireplace
- Breakfast Room
- Dining Room
- Bonus Room
- Laundry Room
- Attic
Kitchen
- Eat-In Kitchen
- Built-In Oven
- Gas Cooktop
- Microwave
- Dishwasher
- Kitchen Island
- Granite Countertops
Flooring
- Wood
- Carpet
- Tile
- Vinyl
Bedrooms and Bathrooms
- 4 Bedrooms | 1 Primary Bedroom on Main
- Dual Closets
- Walk-In Closet
- Primary bathroom on main floor
- Double Vanity
- Private Water Closet
- Whirlpool Bathtub
- Separate Shower in Primary Bathroom
- Bathtub with Shower
- Separate Shower
Outdoor Features
- Deck
- Covered Patio or Porch
Schools
- Dillard Elementary And Middle School
- Athens Dr High School
Utilities
- Central Air
- Heating System Uses Natural Gas
Listing and Financial Details
- Assessor Parcel Number 0761983492
Community Details
Overview
- Association fees include ground maintenance, storm water maintenance
- Lochmere Association, Phone Number (919) 233-7640
- The Greens At Lochmere Association
- Lochmere Subdivision
- Maintained Community
- Pond Year Round
Amenities
- Clubhouse
Recreation
- Boat Dock
- Community Boat Slip
- Tennis Courts
- Community Playground
- Community Pool
- Dog Park
- Trails
Map
Home Values in the Area
Average Home Value in this Area
Tax History
| Year | Tax Paid | Tax Assessment Tax Assessment Total Assessment is a certain percentage of the fair market value that is determined by local assessors to be the total taxable value of land and additions on the property. | Land | Improvement |
|---|---|---|---|---|
| 2025 | $7,160 | $833,001 | $336,000 | $497,001 |
| 2024 | $7,005 | $833,001 | $336,000 | $497,001 |
| 2023 | $5,193 | $516,228 | $123,500 | $392,728 |
| 2022 | $4,999 | $516,228 | $123,500 | $392,728 |
| 2021 | $4,898 | $516,228 | $123,500 | $392,728 |
| 2020 | $4,924 | $516,228 | $123,500 | $392,728 |
| 2019 | $5,082 | $472,746 | $153,000 | $319,746 |
| 2018 | $4,768 | $472,746 | $153,000 | $319,746 |
| 2017 | $4,582 | $472,746 | $153,000 | $319,746 |
| 2016 | $4,513 | $472,746 | $153,000 | $319,746 |
| 2015 | $5,108 | $516,824 | $165,000 | $351,824 |
| 2014 | $4,816 | $516,824 | $165,000 | $351,824 |
Property History
| Date | Event | Price | List to Sale | Price per Sq Ft |
|---|---|---|---|---|
| 01/08/2026 01/08/26 | Price Changed | $895,000 | -3.2% | $301 / Sq Ft |
| 09/28/2025 09/28/25 | Price Changed | $925,000 | 0.0% | $311 / Sq Ft |
| 09/28/2025 09/28/25 | For Sale | $925,000 | -2.6% | $311 / Sq Ft |
| 08/25/2025 08/25/25 | Pending | -- | -- | -- |
| 07/25/2025 07/25/25 | For Sale | $950,000 | 0.0% | $319 / Sq Ft |
| 06/16/2025 06/16/25 | Off Market | $950,000 | -- | -- |
| 06/16/2025 06/16/25 | Pending | -- | -- | -- |
| 06/12/2025 06/12/25 | For Sale | $950,000 | -- | $319 / Sq Ft |
Purchase History
| Date | Type | Sale Price | Title Company |
|---|---|---|---|
| Interfamily Deed Transfer | -- | None Available | |
| Interfamily Deed Transfer | -- | -- | |
| Deed | $352,000 | -- |
Source: Doorify MLS
MLS Number: 10101698
APN: 0761.08-98-3492-000
- 107 Greensview Dr
- 114 Birklands Dr
- 103 Lochberry Ln
- 109 Water Leaf Ln
- 203 Piperwood Dr
- 101 Highlands Lake Dr
- 3417 Birk Bluff Ct
- 601 Stokley View Dr
- 301 Glen Echo Ln Unit E
- 101 Turnberry Ln
- 105 Duckhead Point
- 5308 Amsterdam Place
- 9004 Penny Rd
- 6001 Atkins Farm Ct
- 5317 Deep Valley
- 6315 Tryon Rd
- 107 Tower Hamlet Dr
- 0 SE Cary Pkwy Unit 2491180
- 805 Cricketfield Ln
- 406 Cricketfield Ln
- 325 Glen Echo Ln Unit L
- 100 Crescent Arbor Ln
- 1100 Audubon Parc Dr
- 3604 Bowling Dr
- 100 Eclipse Dr
- 4101 Skye Ln
- 3100 Regency Pkwy
- 8245 Pritchett Farm Ln
- 647 Newlyn Dr
- 3023 Wellington Ridge Loop
- 200 Brisbane Woods Way
- 5016 Koster Hill Place Unit ID1262812P
- 204 Sonoma Valley Dr
- 6000 Scarlet Sky Ln
- 6000 Scarlet Sky Ln Unit ID1225911P
- 6000 Scarlet Sky Ln Unit ID1225816P
- 4832 Millens Bay Ct
- 2200 Piney Plains Rd Unit ID1338737P
- 8226 Hydon Dawn Ln Unit ID1284679P
- 7029 Almaden Way Unit ID1284648P







