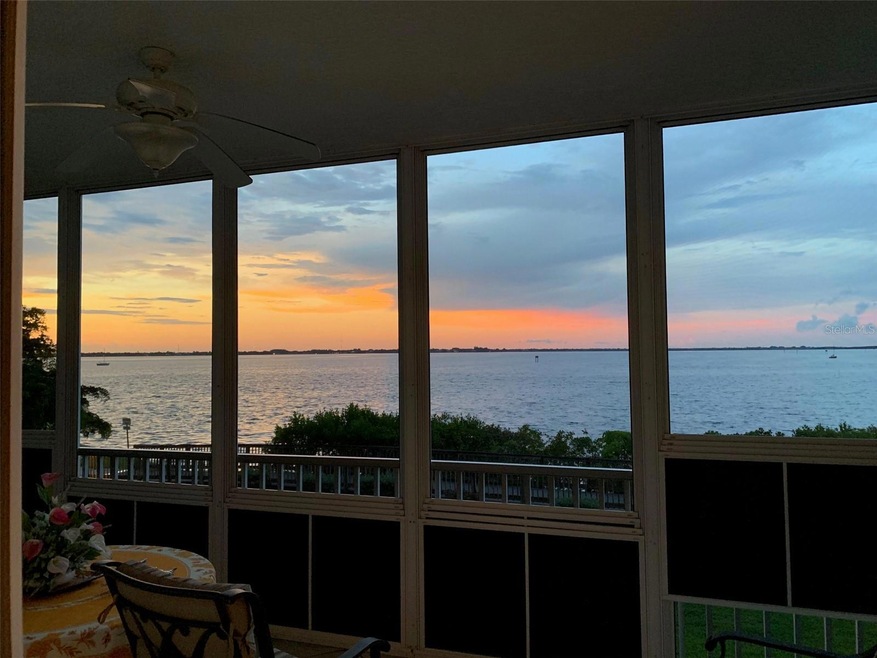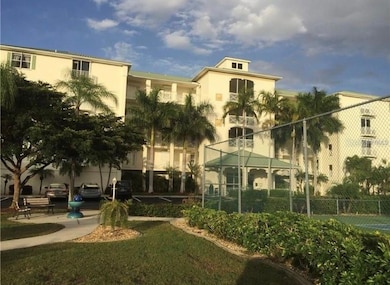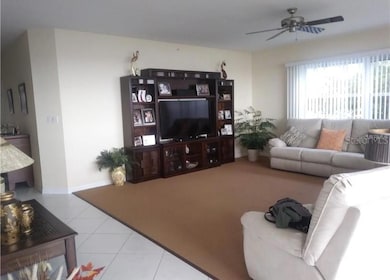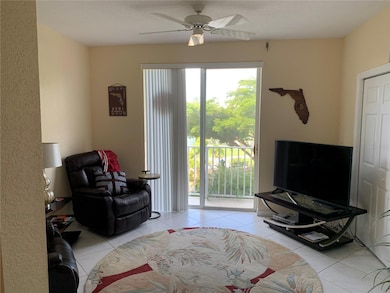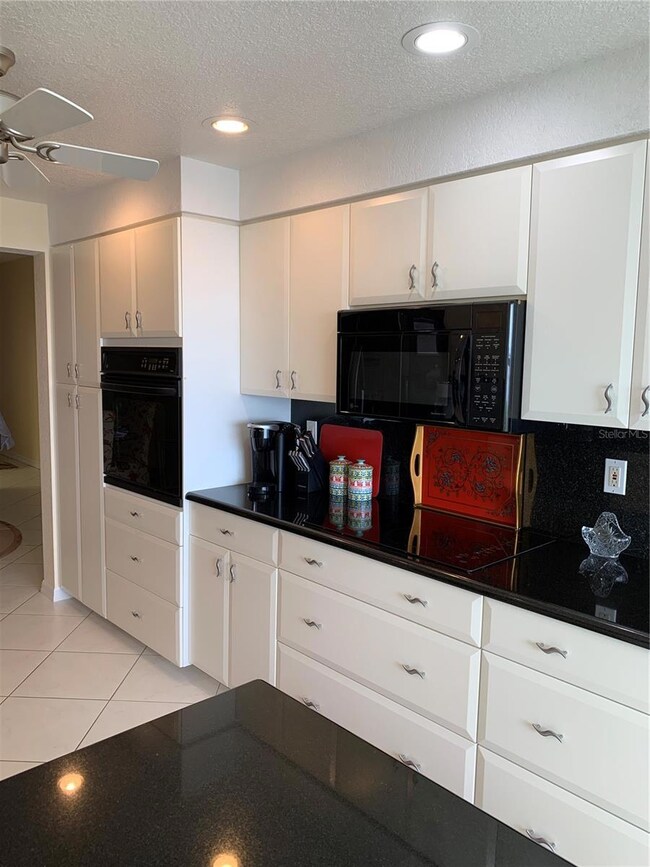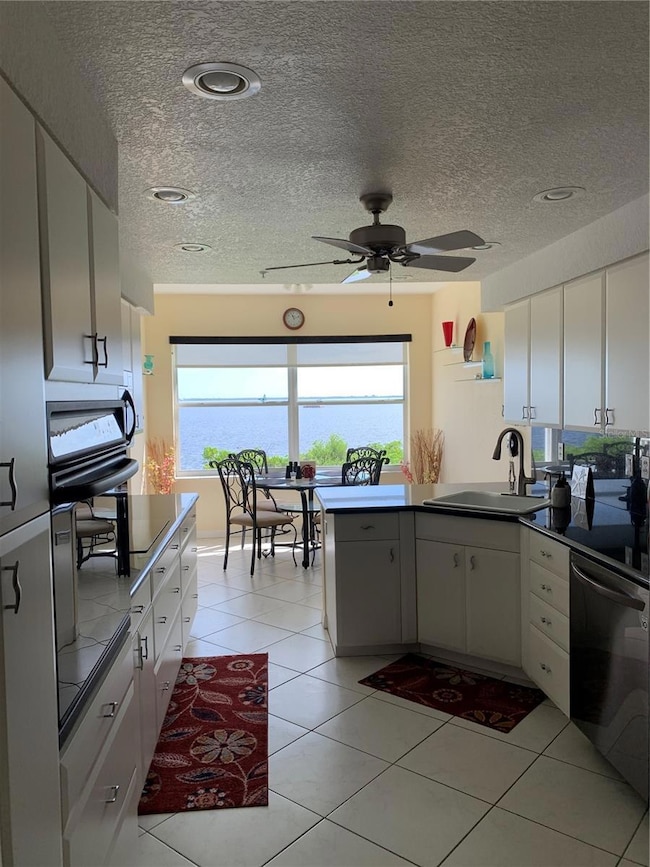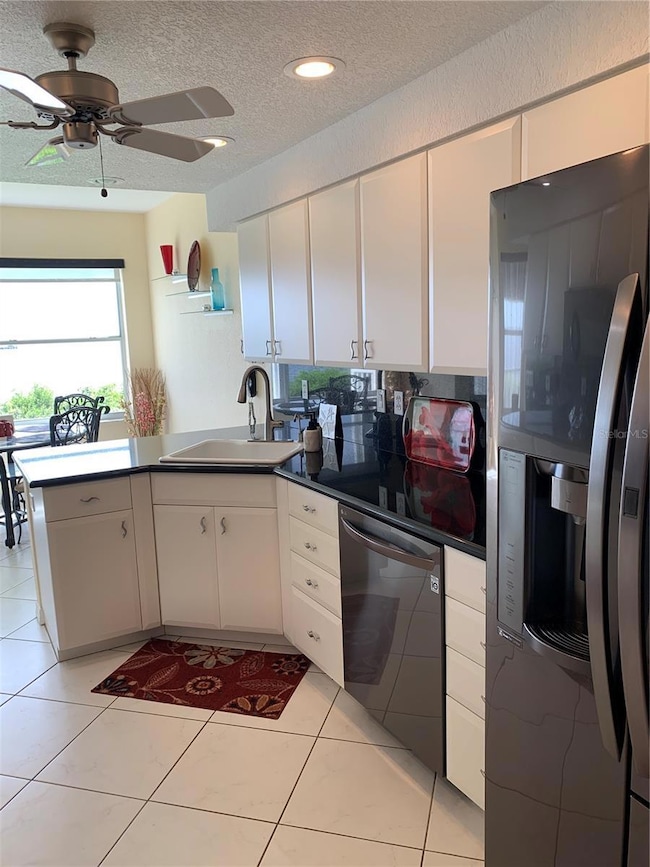Harbor Walk Condominiums 200 Harbor Walk Dr Unit 321 Punta Gorda, FL 33950
Central Punta Gorda NeighborhoodHighlights
- 500 Feet of Bay Harbor Waterfront
- White Water Ocean Views
- Great Room
- Sallie Jones Elementary School Rated A-
- Furnished
- 2-minute walk to Veterans Park
About This Home
**Furnished Condo with Breathtaking Harbor Views – Seasonal or Annual Rental!**
**Paradise Awaits – Charlotte Harbor Waterfront Living at Its Finest!**
Enjoy **sweeping views of Charlotte Harbor and the Peace River** from this **impeccably furnished 2nd-floor end unit condo**, where every detail feels like stepping into a model home. Flooded with **natural light**, this spacious residence offers a serene, elevated Florida lifestyle just steps from everything you love about **Punta Gorda**.
**Location is Everything:**
This waterfront gem is perfectly positioned next to **Laishley Park**, with **restaurants, shops, bike trails, and scenic walking paths** just outside your door. You’ll love the **heated community pool**, **tennis court**, **secure lobby with elevator**, and **underground private parking** for added peace of mind.
**Key Features:**
- 2 Bedrooms + Den/Office | 2 Full Bathrooms
- Fully Furnished – Move-in Ready
- Gourmet Kitchen with Granite Countertops & Breakfast Nook
- Bright, Airy Living Room with Sliders to the Tiled, Screened Lanai
- Master Suite with Private Balcony, Walk-in Closet & Spa-like Bathroom
- Private Den/Office with Additional Balcony
- Breathtaking Water Views from Nearly Every Room
- Washer/Dryer in Unit
- Small Pet Considered Upon Owner Approval
**Rental Options:**
**Seasonal Rental** – *$5,200/month* | **Includes utilities
**Annual Rental** – *Inquire for annual pricing*
This rare opportunity won’t last long—come live the waterfront lifestyle in the heart of Punta Gorda, just minutes from **Fisherman’s Village**, **Gilchrist Park**, and all the best that Southwest Florida has to offer. Contact today to schedule your private showing
Listing Agent
LANDMARK REALTY Brokerage Phone: 941-575-4550 License #3088320 Listed on: 04/28/2025
Condo Details
Home Type
- Condominium
Est. Annual Taxes
- $8,480
Year Built
- Built in 2001
Lot Details
Property Views
Home Design
- Entry on the 2nd floor
Interior Spaces
- 2,172 Sq Ft Home
- 4-Story Property
- Furnished
- Ceiling Fan
- Drapes & Rods
- Blinds
- Great Room
- Dining Room
- Ceramic Tile Flooring
Kitchen
- Dinette
- Range
- Recirculated Exhaust Fan
- Microwave
- Ice Maker
- Dishwasher
- Disposal
Bedrooms and Bathrooms
- 3 Bedrooms
- 2 Full Bathrooms
Laundry
- Laundry in unit
- Dryer
- Washer
Home Security
Parking
- Subterranean Parking
- Secured Garage or Parking
Outdoor Features
- Balcony
- Enclosed Patio or Porch
Utilities
- Central Heating and Cooling System
Listing and Financial Details
- Residential Lease
- Security Deposit $3,100
- Property Available on 4/28/25
- Tenant pays for carpet cleaning fee, cleaning fee
- The owner pays for grounds care, pest control, sewer, taxes, trash collection, water
- $100 Application Fee
- 2-Month Minimum Lease Term
- Assessor Parcel Number 412306576056
Community Details
Overview
- Property has a Home Owners Association
- Accurate Accounting Association
- Harbor Walk Community
- Harbor Walk Ph 03 Subdivision
Recreation
- Park
- Dog Park
Pet Policy
- Pets up to 35 lbs
- Pet Size Limit
- 1 Pet Allowed
- $150 Pet Fee
Additional Features
- Elevator
- Hurricane or Storm Shutters
Map
About Harbor Walk Condominiums
Source: Stellar MLS
MLS Number: C7509226
APN: 412306576056
- 200 Harbor Walk Dr Unit 253
- 427,407, 417, 425 E Olympia Ave
- 150 Harborside Ave Unit 134
- 150 Harborside Ave Unit 216
- 150 Harborside Ave Unit 313
- 150 Harborside Ave Unit 307
- 150 Harborside Ave Unit 306
- 150 Harborside Ave Unit 207
- 150 Harborside Ave Unit 221
- 150 Harborside Ave Unit 124
- 418 - 438 E Virginia Ave
- 216 Taylor St
- 345 Taylor St
- 301 Sullivan St
- 402 Mary St
- 231 Cross St
- 500 Tamiami Trail
- 514 Showalter Ave
- 210 Harvey St
- 401 Cross St
- 225 Sullivan St
- 514 Showalter Ave
- 215 Goldstein St
- 327 Harvey St
- 461 W Marion Ave
- 900 E Marion Ave Unit 1213
- 604 Trabue Ave Unit 111
- 409 Carmalita St Unit 409 Carmalita St 111
- 409 Carmalita St Unit 111
- 415 Carmalita St Unit 112
- 415 Carmalita St Unit 111
- 415 Carmalita St Unit 415 Carmalita St 111
- 419 Carmalita St Unit 419 Carmalita St 111
- 1306 Mcgregor St
- 336 W Ann St
- 342 W Ann St
- 320-380 E Ann St
- 25188 Marion Ave Unit C302
- 300-302 W Henry St
- 372-384 E Henry St
