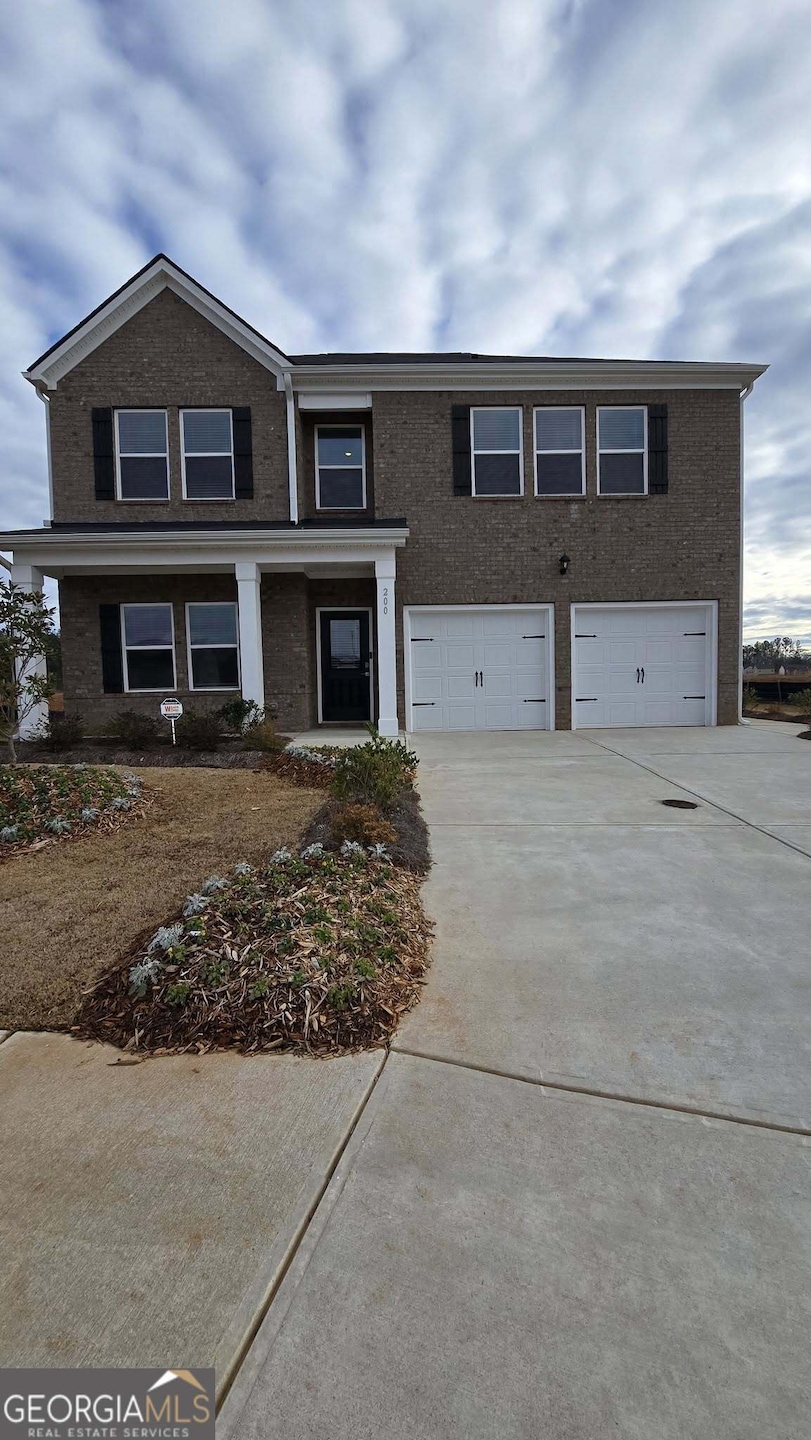
200 Harris Walk West Point, GA 31833
Highlights
- New Construction
- 1 Fireplace
- Double Oven
- New Mountain Hill Elementary School Rated A-
- Community Pool
- Stainless Steel Appliances
About This Home
As of March 2025The Jodeco is one of our most beloved plans -it offers the open concept that everyone loves and the dedicated spaces that everyone needs. The front flex room offers versatility and can be used as an office, playroom or formal dining room. The open kitchen, dining and living space is perfect for entertaining your guests or family, no matter the occasion. The kitchen boasts stainless steel appliances, LED and pendant lighting and large walk-in pantry. Upstairs you will find large rooms for both guests and in the owner's suite. The owner's suite also includes an ensuite bath with garden /tub shower combo, LED mirrors. This home has everything you are looking for plus features you didn't expect!
Last Agent to Sell the Property
DFH Realty Georgia Brokerage Phone: 334-728-5510 License #414365 Listed on: 02/04/2025
Last Buyer's Agent
DFH Realty Georgia Brokerage Phone: 334-728-5510 License #414365 Listed on: 02/04/2025
Home Details
Home Type
- Single Family
Est. Annual Taxes
- $4,325
Year Built
- Built in 2024 | New Construction
Lot Details
- 7,405 Sq Ft Lot
HOA Fees
- $44 Monthly HOA Fees
Parking
- Garage
Home Design
- Composition Roof
- Brick Front
Interior Spaces
- 2,736 Sq Ft Home
- 2-Story Property
- 1 Fireplace
- Vinyl Flooring
- Pull Down Stairs to Attic
- Laundry on upper level
Kitchen
- Double Oven
- Microwave
- Dishwasher
- Stainless Steel Appliances
Bedrooms and Bathrooms
- 4 Bedrooms
- Walk-In Closet
- Separate Shower
Schools
- Mountain Hill Elementary School
- Harris County Carver Middle School
- Harris County High School
Utilities
- Central Heating and Cooling System
- High Speed Internet
- Cable TV Available
Community Details
Overview
- $200 Initiation Fee
- Association fees include management fee, swimming
- The Villages At Harris Creek Subdivision
Recreation
- Community Playground
- Community Pool
Ownership History
Purchase Details
Home Financials for this Owner
Home Financials are based on the most recent Mortgage that was taken out on this home.Purchase Details
Home Financials for this Owner
Home Financials are based on the most recent Mortgage that was taken out on this home.Purchase Details
Similar Homes in West Point, GA
Home Values in the Area
Average Home Value in this Area
Purchase History
| Date | Type | Sale Price | Title Company |
|---|---|---|---|
| Limited Warranty Deed | $343,000 | -- | |
| Quit Claim Deed | -- | -- | |
| Limited Warranty Deed | -- | -- |
Mortgage History
| Date | Status | Loan Amount | Loan Type |
|---|---|---|---|
| Open | $343,000 | VA |
Property History
| Date | Event | Price | Change | Sq Ft Price |
|---|---|---|---|---|
| 03/28/2025 03/28/25 | Sold | $343,000 | -4.4% | $125 / Sq Ft |
| 03/01/2025 03/01/25 | Pending | -- | -- | -- |
| 02/04/2025 02/04/25 | For Sale | $358,740 | -- | $131 / Sq Ft |
Tax History Compared to Growth
Tax History
| Year | Tax Paid | Tax Assessment Tax Assessment Total Assessment is a certain percentage of the fair market value that is determined by local assessors to be the total taxable value of land and additions on the property. | Land | Improvement |
|---|---|---|---|---|
| 2024 | $4,325 | $139,138 | $18,000 | $121,138 |
Agents Affiliated with this Home
-
V
Seller's Agent in 2025
Vianna Dooley
DFH Realty Georgia
Map
Source: Georgia MLS
MLS Number: 10452766
APN: 006-065F084
- 117 Garden Walk
- 119 Garden Walk
- 113 Garden Walk
- 107 Garden Walk
- 107 Garden Walk Unit 88
- 113 Garden Walk Unit 91
- 117 Garden Walk Unit 93
- 119 Garden Walk Unit 94
- 101 Garden Walk
- 103 Garden Walk
- 105 Garden Walk
- 111 Garden Walk Unit 90
- Stocks Circle & Harris Creek Way
- 116 Garden Walk
- Stocks Circle & Harris Creek Way
- Stocks Circle & Harris Creek Way
- 111 Garden Walk
- Stocks Circle & Harris Creek Way
- Stocks Circle & Harris Creek Way
- Stocks Circle & Harris Creek Way
