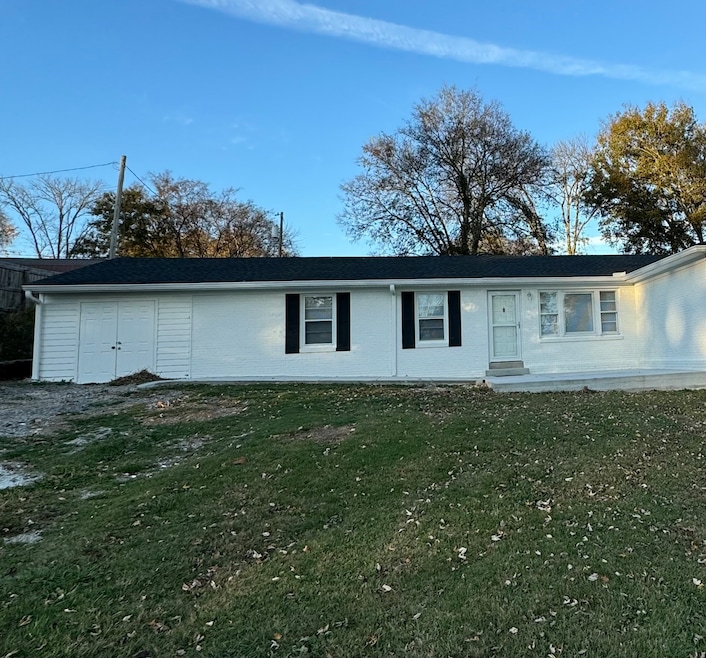200 Haven Cir Unit A Columbia, TN 38401
Highlights
- End Unit
- Porch
- Central Heating
- No HOA
- Cooling Available
- Vinyl Flooring
About This Home
Completely RENOVATED! 3 Bedroom - 1 Bath unit on main level. Open floorplan, New Kitchen cabinets, NEW granite countertops, NEW sink, NEW blinds, NEW kitchen island, NEW LVP flooring throughout. NEW Paint, NEW Light fixtures & hardware. Unit has washer/dryer hookups. Washer/Dryer can be leased for $50 per month, if you don't have a stackable set. Extra closet for storage, Large front porch. Lawncare and landscaping provided. Water provided by Landlord. Tenant pays electric. 1 car garage has been converted into storage area for this unit at no additional cost. NO SMOKING of any kind allowed. Pets are considered on a case by case basis, solely at the Landlords discretion. Close to Hospital. Call 615-905-190 for additional information, questions or showing request.
Listing Agent
Parks Compass Brokerage Phone: 6152072228 License #324113 Listed on: 06/17/2025

Property Details
Home Type
- Multi-Family
Est. Annual Taxes
- $2,387
Year Built
- Built in 1967
Home Design
- Triplex
- Brick Exterior Construction
- Shingle Roof
Interior Spaces
- 980 Sq Ft Home
- Property has 1 Level
- Furnished or left unfurnished upon request
- Vinyl Flooring
- Crawl Space
Bedrooms and Bathrooms
- 3 Main Level Bedrooms
- 1 Full Bathroom
Parking
- 3 Open Parking Spaces
- 3 Parking Spaces
Schools
- J. R. Baker Elementary School
- Whitthorne Middle School
- Columbia Central High School
Utilities
- Cooling Available
- Central Heating
Additional Features
- Porch
- End Unit
Listing and Financial Details
- Property Available on 6/17/25
- The owner pays for water
- Rent includes water
- Assessor Parcel Number 100H B 00500 000
Community Details
Overview
- No Home Owners Association
- West Haven Sec 1 Subdivision
Pet Policy
- Pets Allowed
Map
Source: Realtracs
MLS Number: 2914906
APN: 100H-B-005.00
- 93 Hilltop Dr
- 101 Hilltop Dr
- 209 Woods Dr
- 400 Westover Dr
- 1651 Manuka Ln
- 1639 Manuka Ln
- 0 Jenland Dr
- 223 Valley Dr
- 1249 Hampshire Pike
- 231 Overlook Place
- 1003 Rolling Fields Cir
- 1207 Trotwood Ave
- 413 Hilltop Dr
- 2214 Union Place Ct
- 900 Camellia Dr
- 206 Evergreen Dr
- 1204 Rolling Fields Dr
- 0 Lion Pkwy Unit RTC2927607
- 2012 Wedgewood Dr
- 1037 Rolling Fields Cir
- 209 S Bigby Dr Unit A
- 101 Westwind Ct
- 523 Woods Dr Unit A
- 1249 Hampshire Pike
- 107 Westover Dr
- 1700 Wedgewood Dr
- 1955 Union Place
- 1216 Hampshire Pike
- 800 Academy Ln
- 1106 W 7th St Unit 2 Bedroom
- 1422 Club House Dr
- 1809 Goldsberry Dr
- 906 Trotwood Ave
- 1769 Rockwell Landing
- 2550 Pillow Dr
- 200 Sewanee Cir
- 112 Mckinley Dr
- 1649 Robert Rd
- 1008 S Beckett St Unit A
- 306 W 17th St






