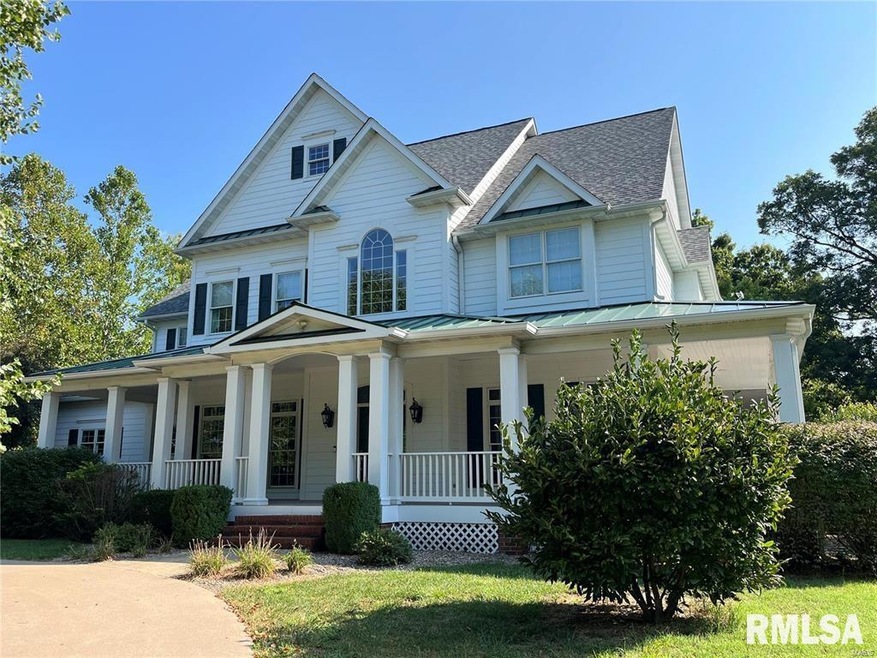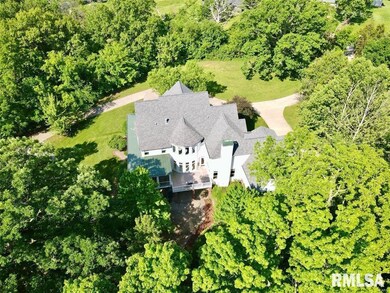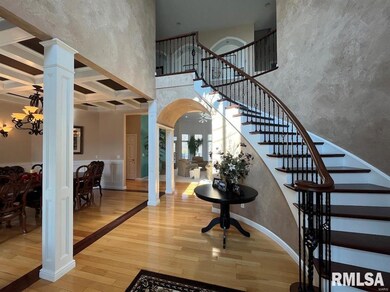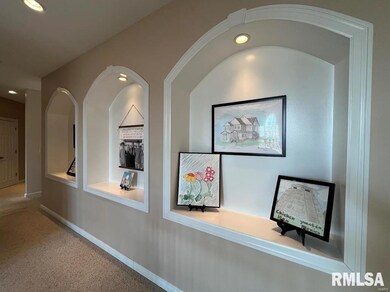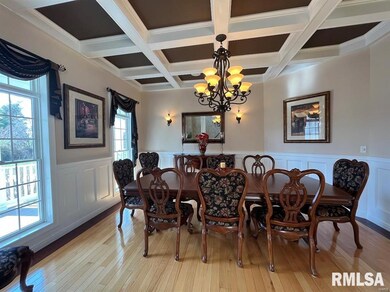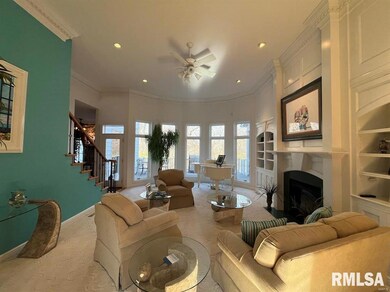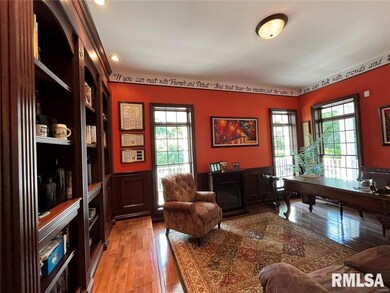200 Head Ln Hannibal, MO 63401
Estimated payment $6,922/month
Highlights
- 10.6 Acre Lot
- Wooded Lot
- Porch
- Family Room with Fireplace
- 3 Car Garage
- Soaking Tub
About This Home
Beauty and elegance greet you as you enter this gorgeous home. Built in 2004 with classic style in mind, the over 8500 square feet of living space is sure to meet your needs. Formal dining room with beamed ceilings and gorgeous staircase greet you as you enter this stately home. The kitchen with Hearth Room are perfect for gatherings and feature a built-in table, center island, an abundance of cabinetry, spacious pantry, and wet bar off the kitchen. Additional bedroom, office, and laundry room finish off the main level. The upstairs offers 5 bedrooms with 3 full baths. The primary bedroom is on this level with sitting area, separate dressing area, double vanities, separate whirlpool tub, glass enclosed shower, and walk-in closet with center island and heated floors. You will love to entertain in the basement family room with rec area, wet bar, and exercise room. Beautiful back yard with paved patio and firepit as well as composite decking and wrap around porch. 40x60 outbuilding.
Home Details
Home Type
- Single Family
Est. Annual Taxes
- $9,452
Year Built
- Built in 2004
Lot Details
- 10.6 Acre Lot
- Property fronts a private road
- Wooded Lot
Parking
- 3 Car Garage
Home Design
- Concrete Foundation
- Frame Construction
- Shingle Roof
- Metal Roof
- Concrete Fiber Board Siding
Interior Spaces
- 8,382 Sq Ft Home
- 2-Story Property
- Electric Fireplace
- Blinds
- Family Room with Fireplace
- 3 Fireplaces
- Living Room with Fireplace
- Laundry Room
Kitchen
- Oven or Range
- Microwave
- Dishwasher
- Disposal
Bedrooms and Bathrooms
- 8 Bedrooms
- 7 Full Bathrooms
- Soaking Tub
Finished Basement
- Walk-Out Basement
- Basement Fills Entire Space Under The House
Outdoor Features
- Screened Patio
- Outbuilding
- Porch
Schools
- Veterans Elementary School
- Hannibal High School
Utilities
- Zoned Heating
- Geothermal Heating and Cooling
- High Speed Internet
Community Details
- Oak Grove Subdivision
Listing and Financial Details
- Assessor Parcel Number 011.06.24.3.08.026.000
Map
Home Values in the Area
Average Home Value in this Area
Tax History
| Year | Tax Paid | Tax Assessment Tax Assessment Total Assessment is a certain percentage of the fair market value that is determined by local assessors to be the total taxable value of land and additions on the property. | Land | Improvement |
|---|---|---|---|---|
| 2024 | $10,099 | $151,330 | $22,150 | $129,180 |
| 2023 | $9,452 | $151,330 | $22,150 | $129,180 |
| 2022 | $9,432 | $151,330 | $22,150 | $129,180 |
| 2021 | $9,368 | $151,330 | $22,150 | $129,180 |
| 2020 | $8,735 | $137,580 | $20,140 | $117,440 |
| 2019 | $8,713 | $137,580 | $20,140 | $117,440 |
| 2018 | $8,691 | $137,580 | $20,140 | $117,440 |
| 2017 | $8,491 | $137,580 | $20,140 | $117,440 |
| 2015 | $6,664 | $137,580 | $20,140 | $117,440 |
| 2014 | $6,664 | $126,620 | $20,140 | $106,480 |
| 2012 | -- | $126,620 | $0 | $0 |
Property History
| Date | Event | Price | List to Sale | Price per Sq Ft |
|---|---|---|---|---|
| 11/21/2024 11/21/24 | For Sale | $1,180,000 | -- | $141 / Sq Ft |
Purchase History
| Date | Type | Sale Price | Title Company |
|---|---|---|---|
| Warranty Deed | -- | None Listed On Document |
Mortgage History
| Date | Status | Loan Amount | Loan Type |
|---|---|---|---|
| Open | $614,530 | New Conventional |
Source: RMLS Alliance
MLS Number: CA1033237
APN: 011.06.24.3.08.026.000
- 4250 Sunburst Dr
- 35 Sherwood Estates Ave
- 17 D Ville Place
- 11 D Ville Place
- 1 Meadowbrook Heights
- 432 Honeysuckle Dr
- 9 Minnow Creek Subdivsion
- 2 Minnow Creek Subdivision
- 4 Minnow Creek Subdivsion
- 3 Minnow Creek Subdivision
- 21 Minnow Creek Subdivision
- 19 Minnow Creek Subdivision
- 1
- 15 Minnow Creek Subdivision
- 16 Minnow Creek Subdivision
- 44 Minnow Creek Subdivision
- 13 Minnow Creek Subdivision
- 14 Minnow Creek Subdivision
- 24 Minnow Creek Subdivision
- 20 Minnow Creek Subdivision
- 2507 Rebecca Ct W Unit 1
- 1621 Aspen Dr
- 1601 S 24th St
- 936 Madison St Unit Upper
- 1310 Washington St
- 2220 Aldo Blvd
- 116 N 3rd St
- 1112-1128 Broadway St
- 3236 Broadway St
- 7115 Timber Ridge Center
- 2225 N 12th St
- 228 2nd St
- 400 Tella Jane Ln Unit 400 Tella Jane Lane
- 400 Tella Jane Ln Unit 432 Tella Jane Lane
- 1500 N Carolina St
