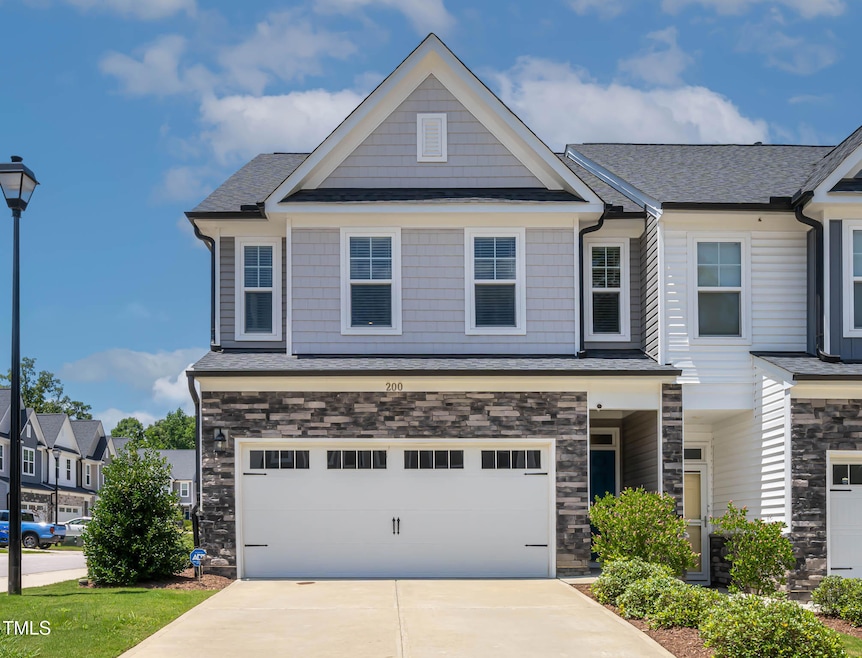PENDING
$3K PRICE DROP
200 Hidden Run Ln Holly Springs, NC 27540
Estimated payment $2,475/month
Total Views
1,709
3
Beds
2.5
Baths
1,717
Sq Ft
$221
Price per Sq Ft
Highlights
- Open Floorplan
- Transitional Architecture
- End Unit
- Holly Springs Elementary School Rated A
- Loft
- Corner Lot
About This Home
Beautiful 3BR/2.5BA End Unit Townhome in Prime Holly Springs Location!
Bright and spacious floorplan with 9 ft ceilings and luxury vinyl plank flooring throughout main living areas. Abundant natural light throughout! Kitchen features granite counters, soft-close cabinets and drawers, and stainless steel appliances. Owner's suite includes large tiled walk-in shower and dual his & her closets.
Located within walking distance to TING Park—home to Holly Springs Parks & Rec athletic programs, community events, concerts, and more. Don't miss this low-maintenance home in a highly desirable area!
Townhouse Details
Home Type
- Townhome
Est. Annual Taxes
- $3,331
Year Built
- Built in 2019
Lot Details
- 2,614 Sq Ft Lot
- Property fronts a private road
- End Unit
- 1 Common Wall
- Landscaped
HOA Fees
- $173 Monthly HOA Fees
Parking
- 2 Car Attached Garage
- Garage Door Opener
- Private Driveway
- 2 Open Parking Spaces
Home Design
- Transitional Architecture
- Brick or Stone Mason
- Slab Foundation
- Shingle Roof
- Vinyl Siding
- Stone
Interior Spaces
- 1,717 Sq Ft Home
- 2-Story Property
- Open Floorplan
- Crown Molding
- Smooth Ceilings
- Ceiling Fan
- Blinds
- Window Screens
- Family Room
- Dining Room
- Loft
- Neighborhood Views
- Pull Down Stairs to Attic
- Security System Owned
Kitchen
- Self-Cleaning Oven
- Gas Range
- Microwave
- Dishwasher
- Kitchen Island
- Granite Countertops
Flooring
- Carpet
- Ceramic Tile
- Luxury Vinyl Tile
Bedrooms and Bathrooms
- 3 Bedrooms
- Dual Closets
- Walk-In Closet
- Double Vanity
- Private Water Closet
- Walk-in Shower
Laundry
- Laundry Room
- Laundry on upper level
- Washer and Electric Dryer Hookup
Outdoor Features
- Rain Gutters
Schools
- Holly Springs Elementary School
- Holly Ridge Middle School
- Felton Grove High School
Utilities
- Zoned Cooling
- Heating System Uses Natural Gas
- Heat Pump System
- Vented Exhaust Fan
- Electric Water Heater
- High Speed Internet
- Cable TV Available
Listing and Financial Details
- Assessor Parcel Number 0659.01-08-3091.000
Community Details
Overview
- Association fees include ground maintenance, road maintenance
- Bridgewater Townhomes HOA, Phone Number (919) 787-9000
- Built by Davidson Homes
- Bridgewater West Townhomes Subdivision, Durham Floorplan
- Maintained Community
Additional Features
- Picnic Area
- Fire and Smoke Detector
Map
Create a Home Valuation Report for This Property
The Home Valuation Report is an in-depth analysis detailing your home's value as well as a comparison with similar homes in the area
Home Values in the Area
Average Home Value in this Area
Tax History
| Year | Tax Paid | Tax Assessment Tax Assessment Total Assessment is a certain percentage of the fair market value that is determined by local assessors to be the total taxable value of land and additions on the property. | Land | Improvement |
|---|---|---|---|---|
| 2025 | $3,345 | $386,337 | $70,000 | $316,337 |
| 2024 | $3,331 | $386,337 | $70,000 | $316,337 |
| 2023 | $3,012 | $277,410 | $76,000 | $201,410 |
| 2022 | $2,908 | $277,410 | $76,000 | $201,410 |
| 2021 | $2,854 | $277,410 | $76,000 | $201,410 |
| 2020 | $2,854 | $277,410 | $76,000 | $201,410 |
Source: Public Records
Property History
| Date | Event | Price | Change | Sq Ft Price |
|---|---|---|---|---|
| 08/20/2025 08/20/25 | Pending | -- | -- | -- |
| 08/18/2025 08/18/25 | Price Changed | $379,900 | -0.8% | $221 / Sq Ft |
| 07/22/2025 07/22/25 | For Sale | $383,000 | -- | $223 / Sq Ft |
Source: Doorify MLS
Purchase History
| Date | Type | Sale Price | Title Company |
|---|---|---|---|
| Special Warranty Deed | $269,000 | None Available |
Source: Public Records
Mortgage History
| Date | Status | Loan Amount | Loan Type |
|---|---|---|---|
| Open | $255,531 | New Conventional |
Source: Public Records
Source: Doorify MLS
MLS Number: 10110975
APN: 0659.01-08-3091-000
Nearby Homes
- 117 Cobalt Creek Way
- 138 Cobalt Creek Way
- 404 Anchor Creek Way
- 229 Amacord Way
- 213 Capello Ct
- 329 N Main St
- 425 Arbor Creek Dr
- 3906 Mc Clain St
- 2207 Carcillar Dr
- 148 Danesway Dr
- 421 Old Ride Dr
- 112 Fairford Dr
- 336 Skymont Dr
- 208 Hallwood Ct
- 720 Starkland Way
- 300 Firefly Rd
- 112 Gingerlilly Ct
- 504 Resteasy Dr
- 725 Little Leaf Ct
- 109 Bright Shade Ct







