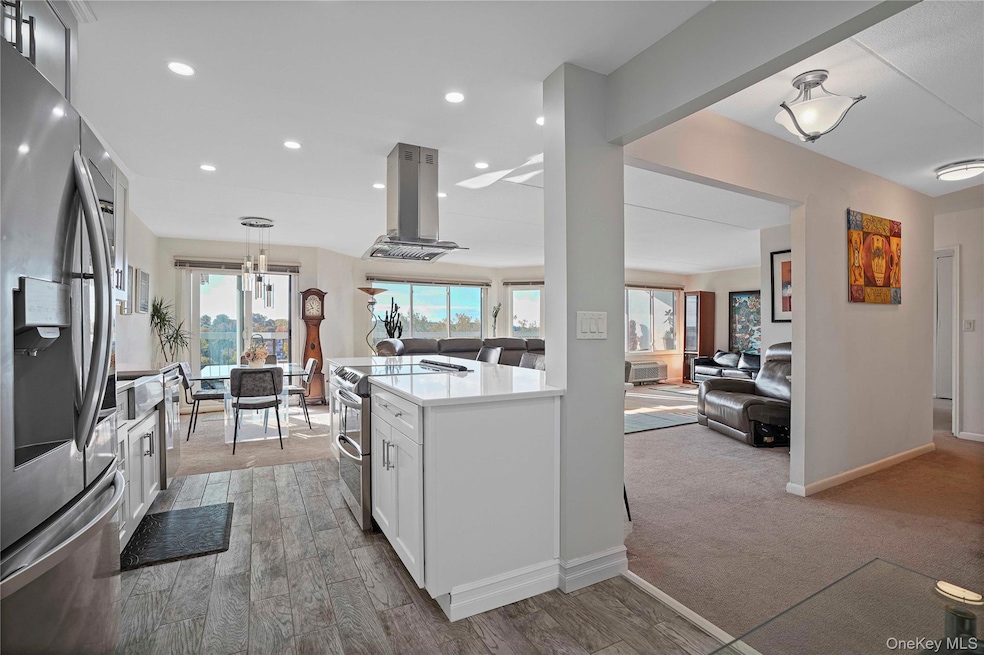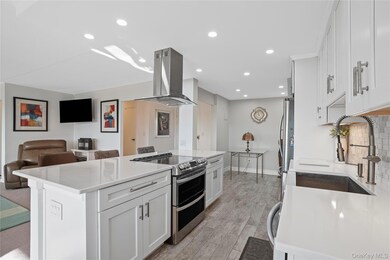High Point of Hartsdale 200 High Point Dr Unit 513 Hartsdale, NY 10530
Estimated payment $4,252/month
Highlights
- Fitness Center
- Gated Community
- Clubhouse
- Eat-In Gourmet Kitchen
- Open Floorplan
- Main Floor Bedroom
About This Home
Apartment 513, located at 200 High Point, offers an exceptional living experience. Upon entering, the abundance of natural light illuminates the entire apartment and captivates the senses. The chef’s kitchen, equipped with dazzling white Island, cabinets, counters, backsplash, stainless steel appliances a beautiful hood over the cooktop, and with a farmhouse sink, exudes elegance and sophistication.
The spacious open floor plan condo-flex one-bedroom apartment can easily be converted into a two bedroom unit . It has a primary en suite full bath and a powder room. Additionally, two terraces provide breathtaking views of the surrounding area. A deeded garage spot is included with the unit, also offering a private storage room. Despite the best efforts of words and pictures, this apartment’s beauty remains unparalleled. A visit is essential to fully appreciate its charm and allure. High Point offers exclusive amenities to its owners, including a 24-hour gate house to announce guests, an Olympic-sized pool with a large deck, a kiddie pool, playground, 24-hour gym, sauna, club house with a fully equipped kitchen for large parties, card/party rooms in each building, on-site management, 24-hour security, a bike room, private storage room, laundry on each floor, an active social community, and beautiful landscaping. Additionally, there is signed parking and ample parking for guests.
All these amenities are conveniently located just blocks away from restaurants, shopping, downtown White Plains, and the train.
Come and experience the High Point lifestyle. HOA fee included the assessment of $196 for the next 8 years
Listing Agent
Houlihan Lawrence Inc. Brokerage Phone: 914-591-2700 License #30WA0496402 Listed on: 10/30/2025

Property Details
Home Type
- Condominium
Est. Annual Taxes
- $5,715
Year Built
- Built in 1975
HOA Fees
- $1,183 Monthly HOA Fees
Parking
- 1 Car Garage
- Assigned Parking
Home Design
- Frame Construction
Interior Spaces
- 1,283 Sq Ft Home
- Open Floorplan
- Crown Molding
- ENERGY STAR Qualified Doors
- Entrance Foyer
- Carpet
- Neighborhood Views
Kitchen
- Eat-In Gourmet Kitchen
- Electric Oven
- Cooktop
- Microwave
- Dishwasher
- Stainless Steel Appliances
- ENERGY STAR Qualified Appliances
- Kitchen Island
- Disposal
Bedrooms and Bathrooms
- 1 Bedroom
- Main Floor Bedroom
- En-Suite Primary Bedroom
- Dual Closets
- Bathroom on Main Level
Laundry
- Laundry in multiple locations
- Laundry in Hall
Outdoor Features
- Terrace
Schools
- Early Childhood Program Elementary School
- Woodlands Middle/High School
Utilities
- Cooling Available
- Heating Available
- Natural Gas Connected
Listing and Financial Details
- Assessor Parcel Number 2689-008-150-00095-000-0003-0-2513
Community Details
Overview
- Association fees include common area maintenance, exterior maintenance, grounds care, hot water, pool service, sewer, snow removal, trash, water
Recreation
- Community Playground
Pet Policy
- No Dogs Allowed
Additional Features
- Gated Community
Map
About High Point of Hartsdale
Home Values in the Area
Average Home Value in this Area
Property History
| Date | Event | Price | List to Sale | Price per Sq Ft |
|---|---|---|---|---|
| 10/30/2025 10/30/25 | For Sale | $494,500 | -- | $385 / Sq Ft |
Source: OneKey® MLS
MLS Number: 928432
- 300 High Point Dr Unit 514
- 300 High Point Dr Unit 505
- 300 High Point Dr Unit 313
- 300 High Point Dr Unit 612
- 200 High Point Dr Unit 315
- 200 High Point Dr Unit 302
- 500 High Point Dr Unit 309
- 500 High Point Dr Unit 708
- 500 High Point Dr Unit PH6
- 500 High Point Dr Unit 709
- 100 High Point Dr Unit 501
- 400 High Point Dr Unit 409
- 400 High Point Dr Unit PH10
- 400 High Point Dr Unit PH12
- 42 Juniper Hill Rd
- 64 Juniper Hill Rd Unit I17J
- 33 Fieldstone Dr Unit G1
- 26 Fieldstone Dr Unit 5B
- 13-15 Primrose St
- 17 Fieldstone Dr Unit 148
- 70 Independence St Unit 2
- 185 Pinewood Rd
- 98 Harding Ave Unit LLA
- 25 County Center Rd
- 84 Harvard Dr
- 121 Westmoreland Ave
- 15-27 Bank St
- 57 Bank St
- 57 Bank St Unit ID1040048P
- 57 Bank St Unit ID1040030P
- 57 Bank St Unit ID1040034P
- 57 Bank St Unit ID1040024P
- 57 Bank St Unit ID1039858P
- 57 Bank St Unit ID1040038P
- 301 Old Cedar Rd
- 4 Martine Ave Unit 203
- 4 Martine Ave Unit 1402
- 4 Martine Ave Unit 401
- 4 Martine Ave Unit 809
- 1 Martine Ave Unit 812






