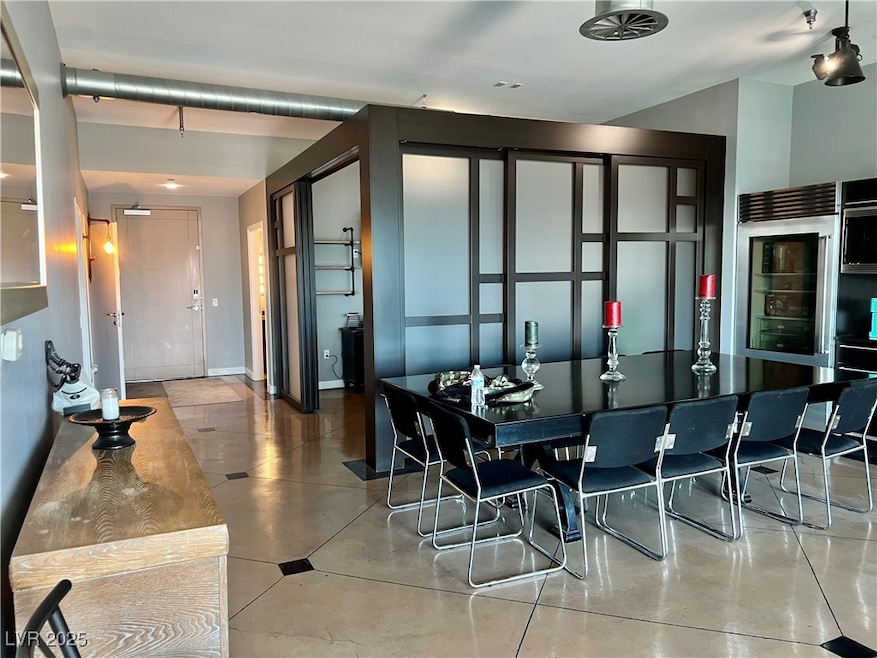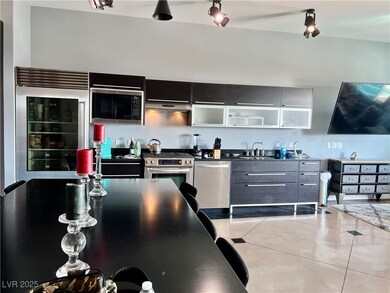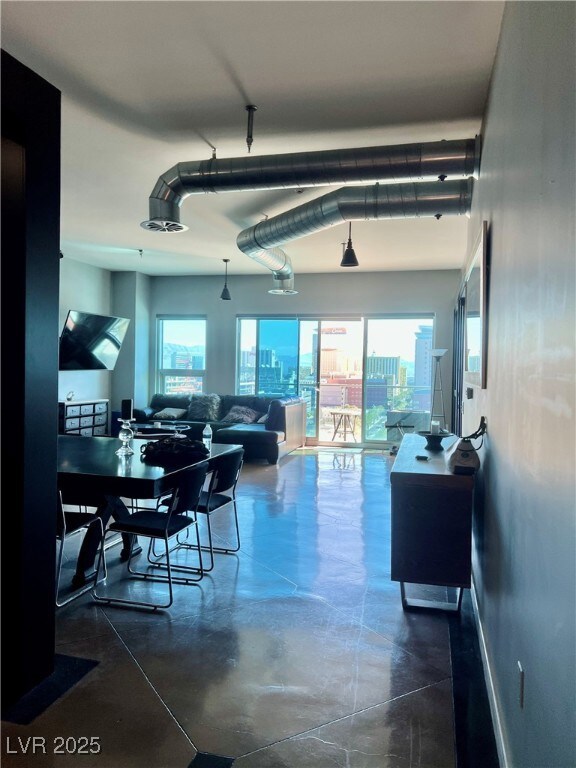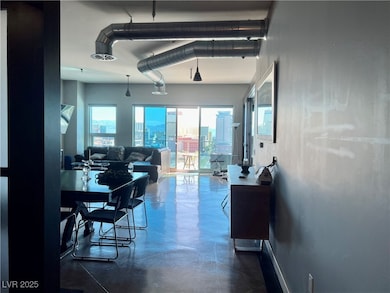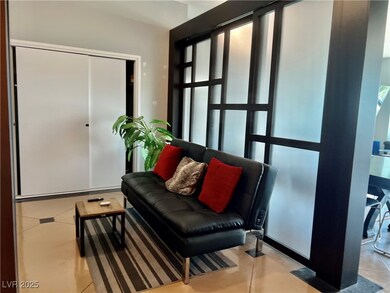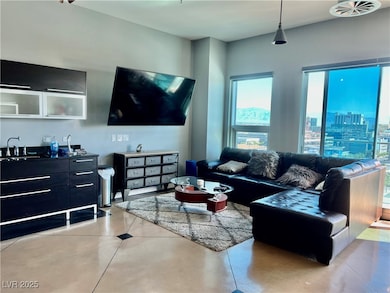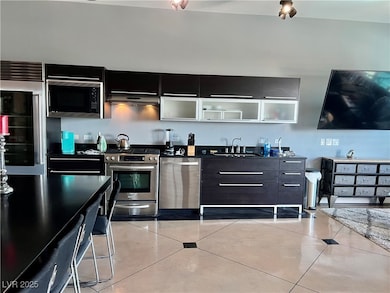Newport Loft Condominiums 200 Hoover Ave Unit 1111 Las Vegas, NV 89101
Arts District NeighborhoodHighlights
- Fitness Center
- City View
- Main Floor Bedroom
- Gated Community
- 0.48 Acre Lot
- 3-minute walk to Las Vegas Healing Garden
About This Home
upgrade your lifestyle in this stylish 2 Bed 2 bath loft in the heart of downtown Las Vegas! with over 1400 Sq of Open living Space,satainless steel appliences, in unit Laundry, Modern furniture, and a balcony with epic city views, this loft has it all.Enjoy the Rooftop pool, gym,running track and the party lounge- all close to smith center,Reasturant,bars,Casinos and Fremont Street Excitment.
Listing Agent
Elite Realty Brokerage Phone: (702) 296-1883 License #S.0052583 Listed on: 09/14/2025
Condo Details
Home Type
- Condominium
Est. Annual Taxes
- $2,592
Year Built
- Built in 2006
Lot Details
- North Facing Home
Property Views
- City
- Mountain
Home Design
- Loft
Interior Spaces
- 1,490 Sq Ft Home
- 3-Story Property
- Furnished
- Window Treatments
- Concrete Flooring
Kitchen
- Double Oven
- Built-In Gas Oven
- Gas Range
- Microwave
- Dishwasher
- Disposal
Bedrooms and Bathrooms
- 2 Bedrooms
- Main Floor Bedroom
- 2 Full Bathrooms
Laundry
- Laundry Room
- Washer and Dryer
Parking
- Electric Vehicle Home Charger
- Covered Parking
- Assigned Parking
Schools
- Hollingswoth Elementary School
- Martin Roy Middle School
- Rancho High School
Utilities
- Central Heating and Cooling System
- Cable TV Available
Listing and Financial Details
- Security Deposit $4,000
- Property Available on 9/14/25
- Tenant pays for cable TV, electricity
Community Details
Overview
- Property has a Home Owners Association
- Newport Lofts Association, Phone Number (702) 387-0056
- High-Rise Condominium
- Newport Lofts Subdivision
Recreation
- Fitness Center
- Community Pool
- Community Spa
Pet Policy
- Pets allowed on a case-by-case basis
Additional Features
- Community Barbecue Grill
- Gated Community
Map
About Newport Loft Condominiums
Source: Las Vegas REALTORS®
MLS Number: 2718976
APN: 139-34-412-050
- 200 Hoover Ave Unit 1003
- 200 Hoover Ave Unit 2109
- 200 Hoover Ave Unit 903
- 200 Hoover Ave Unit 1712
- 200 Hoover Ave Unit 1201
- 917 S 1st St Unit 302b
- 917 S 1st St Unit 304b
- 917 S 1st St Unit 306c
- 924 S 1st St Unit 307
- 924 S 1st St Unit 410
- 924 S 1st St Unit 311
- 924 S 1st St Unit 301
- 924 S 1st St Unit 510
- 924 S 1st St Unit 404
- 924 S 1st St Unit 312
- 924 S 1st St Unit 313
- 924 S 1st St Unit 504
- 924 S 1st St Unit 402
- 924 S 1st St Unit 503
- 924 S 1st St Unit 406
- 200 Hoover Ave Unit 2003
- 200 Hoover Ave Unit 1101
- 200 Hoover Ave Unit 1205
- 200 Hoover Ave Unit 1813
- 200 Hoover Ave Unit 810
- 200 Hoover Ave Unit 2009
- 913 S 3rd St
- 715 S 3rd St Unit 5
- 1015 S 3rd St
- 900 Las Vegas Blvd S Unit 716
- 608 S 3rd St Unit 219
- 353 E Bonneville Ave Unit 471
- 353 E Bonneville Ave Unit 1406
- 353 E Bonneville Ave Unit 753
- 353 E Bonneville Ave Unit 233
- 353 E Bonneville Ave Unit 737
- 353 E Bonneville Ave Unit 147
- 353 E Bonneville Ave Unit 303
- 353 E Bonneville Ave Unit 505
- 353 E Bonneville Ave Unit 1201
