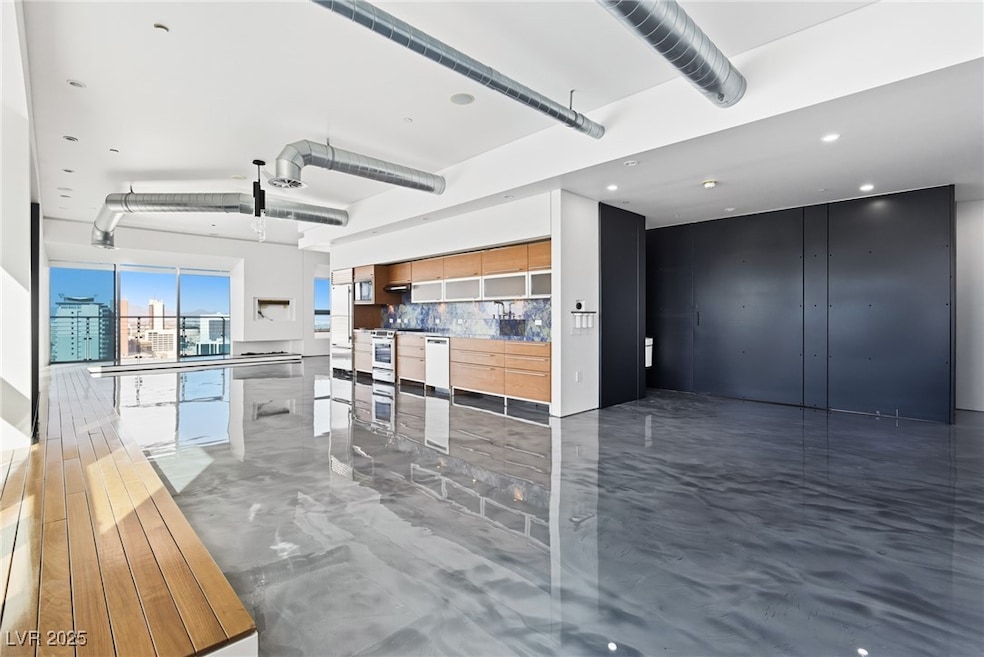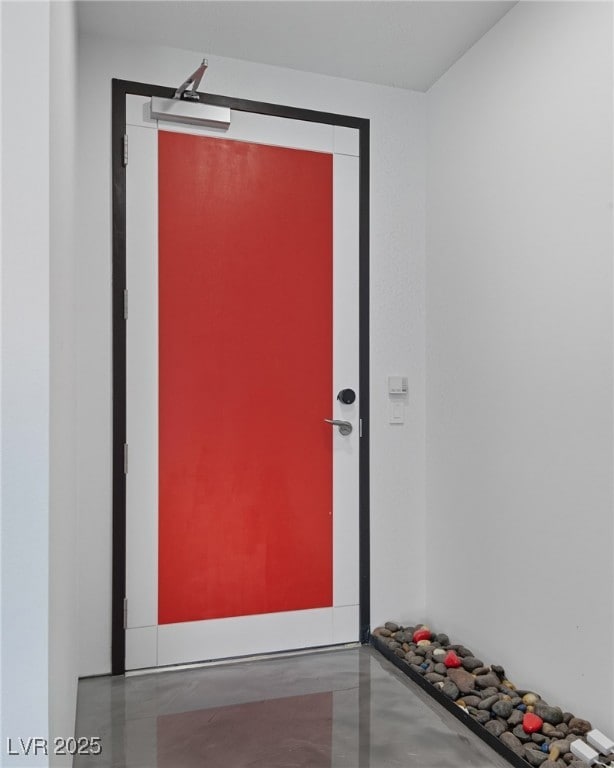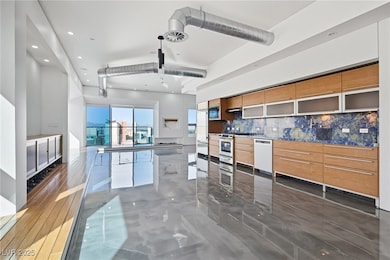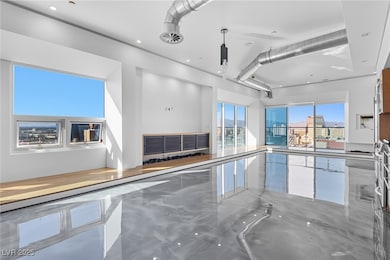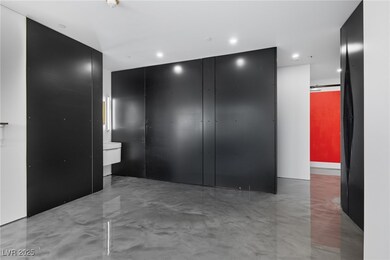Newport Loft Condominiums 200 Hoover Ave Unit 1813 Floor 18 Las Vegas, NV 89101
Arts District NeighborhoodHighlights
- Fitness Center
- 0.48 Acre Lot
- Community Pool
- City View
- Marble Flooring
- 3-minute walk to Las Vegas Healing Garden
About This Home
Perched on the 18th floor, this corner residence offers a refined blend of modern sophistication and urban energy, set within the iconic Newport Lofts high-rise. This prestigious residence showcases soaring ceilings, sleek contemporary finishes, and expansive floor-to-ceiling windows that frame sweeping views of the city skyline and surrounding mountains. Designed for those who appreciate both elegance and convenience, the home features an open-concept layout that seamlessly balances style and functionality. Residents enjoy exclusive access to world-class amenities, including a rooftop pool and spa, fitness center, and sky lounge, all within steps of the vibrant Arts District and moments from the Las Vegas Strip.
Listing Agent
Luxury Real Estate Advisors Brokerage Phone: 725-235-6084 License #B.1001122 Listed on: 10/03/2025
Condo Details
Home Type
- Condominium
Est. Annual Taxes
- $3,084
Year Built
- Built in 2006
Parking
- 1 Car Garage
- Assigned Parking
Property Views
- City
- Mountain
Home Design
- Entry on the 18th floor
- Flat Roof Shape
- Stucco
Interior Spaces
- 1,564 Sq Ft Home
- Window Treatments
- Marble Flooring
- Home Security System
Kitchen
- Gas Range
- Microwave
- Dishwasher
- Disposal
Bedrooms and Bathrooms
- 1 Bedroom
Laundry
- Laundry closet
- Washer and Dryer
Schools
- Hollingswoth Elementary School
- Martin Roy Middle School
- Rancho High School
Utilities
- High Efficiency Air Conditioning
- Central Heating and Cooling System
- Heating System Uses Gas
- Programmable Thermostat
- Cable TV Available
Additional Features
- Balcony
- North Facing Home
Listing and Financial Details
- Security Deposit $3,000
- Property Available on 10/4/25
- Tenant pays for cable TV, electricity
Community Details
Overview
- Property has a Home Owners Association
- Newport Lofts HOA, Phone Number (702) 387-0093
- High-Rise Condominium
- Newport Lofts Subdivision
- The community has rules related to covenants, conditions, and restrictions
Amenities
- Recreation Room
Recreation
- Fitness Center
- Community Pool
Pet Policy
- No Pets Allowed
Map
About Newport Loft Condominiums
Source: Las Vegas REALTORS®
MLS Number: 2724694
APN: 139-34-412-130
- 200 Hoover Ave Unit 1003
- 200 Hoover Ave Unit 2109
- 200 Hoover Ave Unit 903
- 200 Hoover Ave Unit 1712
- 200 Hoover Ave Unit 1201
- 917 S 1st St Unit 302b
- 917 S 1st St Unit 304b
- 917 S 1st St Unit 306c
- 924 S 1st St Unit 307
- 924 S 1st St Unit 410
- 924 S 1st St Unit 311
- 924 S 1st St Unit 301
- 924 S 1st St Unit 510
- 924 S 1st St Unit 404
- 924 S 1st St Unit 312
- 924 S 1st St Unit 313
- 924 S 1st St Unit 504
- 924 S 1st St Unit 402
- 924 S 1st St Unit 503
- 924 S 1st St Unit 406
- 200 Hoover Ave Unit 1804
- 200 Hoover Ave Unit 2009
- 200 Hoover Ave Unit 1111
- 200 Hoover Ave Unit 810
- 200 Hoover Ave Unit 1713
- 200 Hoover Ave Unit 1501
- 200 Hoover Ave Unit 1212
- 715 S 3rd St Unit 5
- 1015 S 3rd St
- 900 Las Vegas Blvd S Unit 716
- 353 E Bonneville Ave Unit 737
- 353 E Bonneville Ave Unit 761
- 353 E Bonneville Ave Unit 147
- 353 E Bonneville Ave Unit 505
- 353 E Bonneville Ave Unit 471
- 353 E Bonneville Ave Unit 753
- 353 E Bonneville Ave Unit 727
- 353 E Bonneville Ave Unit 209
- 353 E Bonneville Ave Unit 343
- 353 E Bonneville Ave Unit 571
