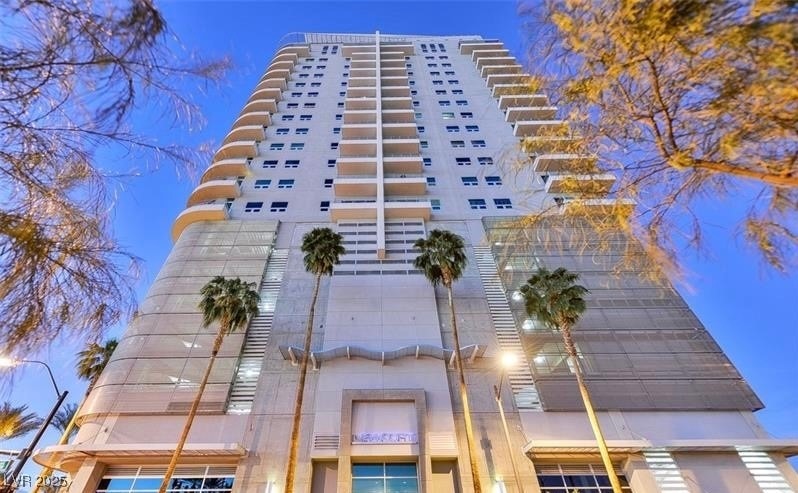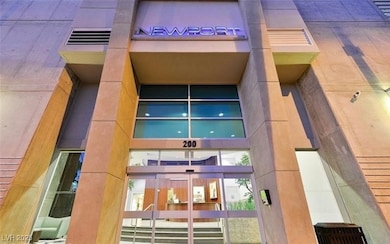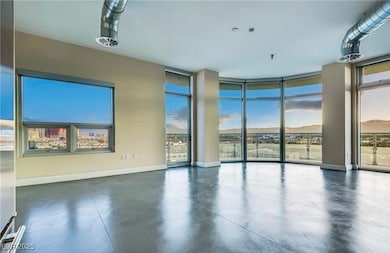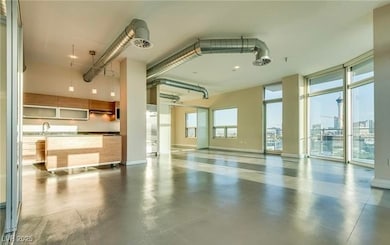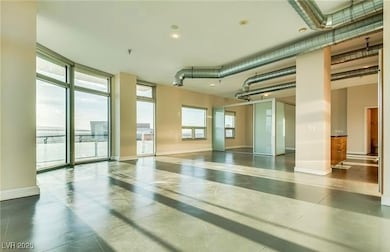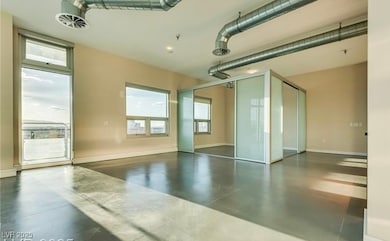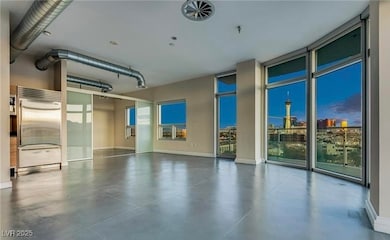Newport Loft Condominiums 200 Hoover Ave Unit 903 Las Vegas, NV 89101
Arts District NeighborhoodEstimated payment $4,149/month
Highlights
- Concierge
- 24-Hour Security
- Community Pool
- Fitness Center
- View of Las Vegas Strip
- 3-minute walk to Las Vegas Healing Garden
About This Home
This corner unit 2 bedroom / 2 bath condo with Strip facing balcony on the 9th floor, provides absolutely stunning...Views, Views and more VIEWS of Downtown Las Vegas, mountains, and the Arts District. And if the sight seeing you'll get from the unit itself isn't enough, the rooftop pool and deck offers 360 degree angles of the entire Vegas valley. Stainless steel kitchen appliances and washer/dryer are included. Floors are polished concrete throughout. Community amenities include a Rooftop Pool, Spa, walking/jogging path, fitness center and sky lounge with pool table, plus assigned garage parking, 24 hour receptionist and security. You really will truly enjoy calling Newport Lofts home. Make your dreams come true - be part of the Las Vegas experience and own a part of history today.
Listing Agent
Luxury Estates International Brokerage Phone: (702) 494-8270 License #S.0076904 Listed on: 10/18/2025
Property Details
Home Type
- Condominium
Est. Annual Taxes
- $3,290
Year Built
- Built in 2006
HOA Fees
- $839 Monthly HOA Fees
Property Views
- Las Vegas Strip
- City
- Mountain
Home Design
- Loft
- Entry on the 9th floor
Interior Spaces
- 1,613 Sq Ft Home
- Insulated Windows
- Blinds
- Closed Circuit Camera
Kitchen
- Built-In Gas Oven
- Microwave
- Dishwasher
- Disposal
Bedrooms and Bathrooms
- 2 Bedrooms
- 2 Full Bathrooms
Laundry
- Laundry on main level
- Dryer
Parking
- 1 Parking Space
- Covered Parking
- Assigned Parking
Eco-Friendly Details
- Energy-Efficient Windows
Schools
- Hollingswoth Elementary School
- Martin Roy Middle School
- Rancho High School
Utilities
- Cooling Available
- Zoned Heating System
- Heating System Uses Gas
- Programmable Thermostat
- Cable TV Available
Listing and Financial Details
- Home warranty included in the sale of the property
Community Details
Overview
- Association fees include common areas, ground maintenance, sewer, taxes, trash, water
- Newport Lofts Association, Phone Number (702) 387-0093
- High-Rise Condominium
- Newport Lofts Subdivision
- The community has rules related to covenants, conditions, and restrictions
Amenities
- Concierge
- Business Center
Recreation
- Fitness Center
- Community Pool
- Community Spa
- Jogging Path
Pet Policy
- Limit on the number of pets
Security
- 24-Hour Security
- Fire Sprinkler System
Map
About Newport Loft Condominiums
Home Values in the Area
Average Home Value in this Area
Tax History
| Year | Tax Paid | Tax Assessment Tax Assessment Total Assessment is a certain percentage of the fair market value that is determined by local assessors to be the total taxable value of land and additions on the property. | Land | Improvement |
|---|---|---|---|---|
| 2025 | $3,290 | $171,542 | $41,562 | $129,980 |
| 2024 | $3,046 | $171,542 | $41,562 | $129,980 |
| 2023 | $3,046 | $164,458 | $53,982 | $110,475 |
| 2022 | $2,821 | $135,253 | $42,691 | $92,562 |
| 2021 | $2,612 | $124,132 | $40,998 | $83,134 |
| 2020 | $2,423 | $118,364 | $37,610 | $80,754 |
| 2019 | $2,271 | $115,101 | $31,400 | $83,701 |
| 2018 | $2,167 | $106,471 | $28,578 | $77,893 |
| 2017 | $3,719 | $113,432 | $28,578 | $84,854 |
| 2016 | $2,028 | $109,312 | $19,250 | $90,062 |
| 2015 | $2,024 | $90,403 | $10,500 | $79,903 |
| 2014 | $1,961 | $92,092 | $10,500 | $81,592 |
Property History
| Date | Event | Price | List to Sale | Price per Sq Ft |
|---|---|---|---|---|
| 10/21/2025 10/21/25 | For Sale | $574,900 | -- | $356 / Sq Ft |
Purchase History
| Date | Type | Sale Price | Title Company |
|---|---|---|---|
| Bargain Sale Deed | $328,860 | Accommodation | |
| Warranty Deed | -- | None Available | |
| Interfamily Deed Transfer | -- | None Available | |
| Bargain Sale Deed | $212,000 | Ticor Title Las Vegas |
Source: Las Vegas REALTORS®
MLS Number: 2728826
APN: 139-34-412-016
- 200 Hoover Ave Unit 1003
- 200 Hoover Ave Unit 2109
- 200 Hoover Ave Unit 1712
- 200 Hoover Ave Unit 1201
- 917 S 1st St Unit 302b
- 917 S 1st St Unit 304b
- 917 S 1st St Unit 306c
- 924 S 1st St Unit 307
- 924 S 1st St Unit 410
- 924 S 1st St Unit 311
- 924 S 1st St Unit 301
- 924 S 1st St Unit 510
- 924 S 1st St Unit 404
- 924 S 1st St Unit 312
- 924 S 1st St Unit 313
- 924 S 1st St Unit 504
- 924 S 1st St Unit 402
- 924 S 1st St Unit 503
- 924 S 1st St Unit 406
- 722 S 3rd St
- 200 Hoover Ave Unit 2003
- 200 Hoover Ave Unit 1101
- 200 Hoover Ave Unit 1111
- 200 Hoover Ave Unit 1205
- 200 Hoover Ave Unit 1813
- 200 Hoover Ave Unit 810
- 200 Hoover Ave Unit 2009
- 913 S 3rd St
- 715 S 3rd St Unit 5
- 1015 S 3rd St
- 900 Las Vegas Blvd S Unit 716
- 608 S 3rd St Unit 219
- 353 E Bonneville Ave Unit 471
- 353 E Bonneville Ave Unit 1406
- 353 E Bonneville Ave Unit 753
- 353 E Bonneville Ave Unit 233
- 353 E Bonneville Ave Unit 737
- 353 E Bonneville Ave Unit 147
- 353 E Bonneville Ave Unit 303
- 353 E Bonneville Ave Unit 505
