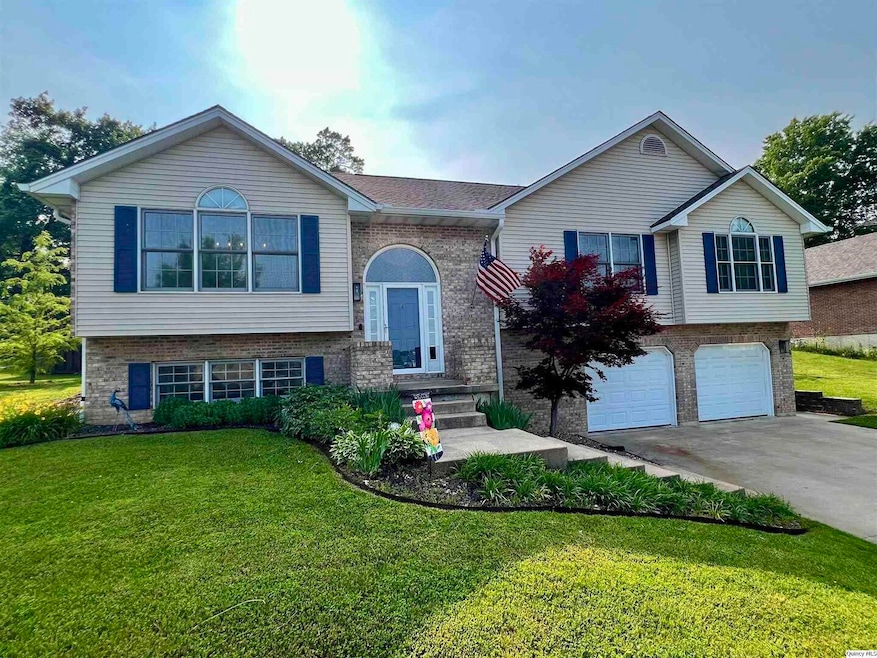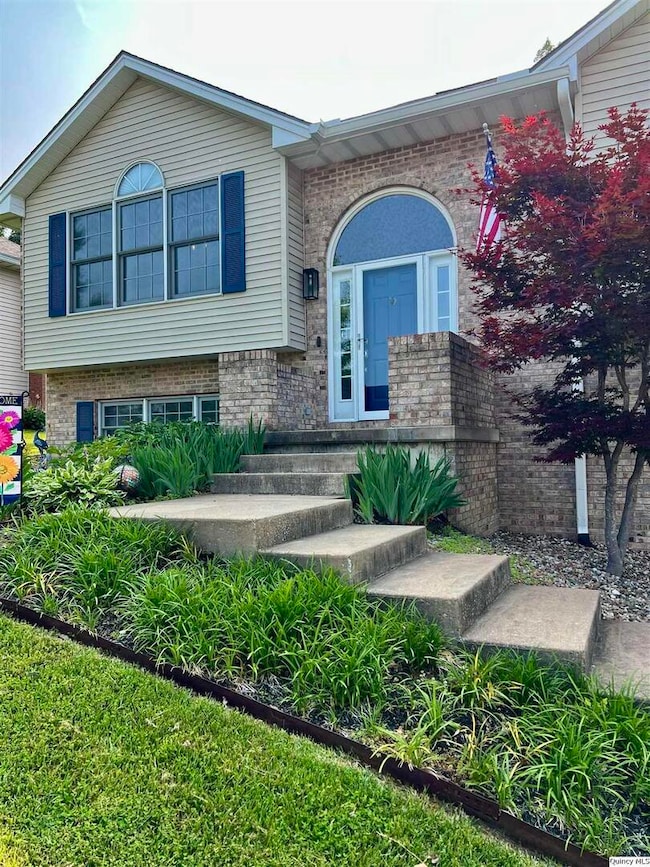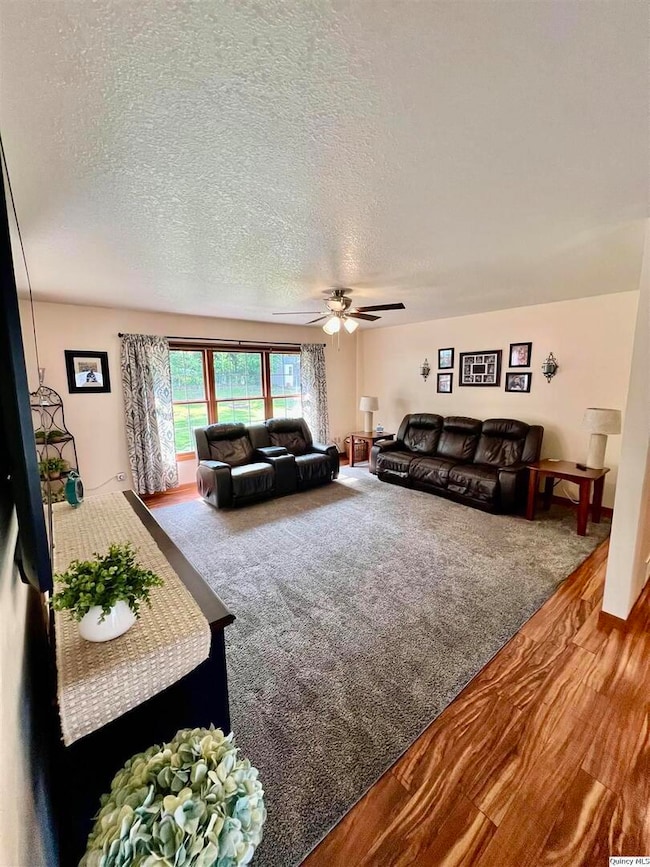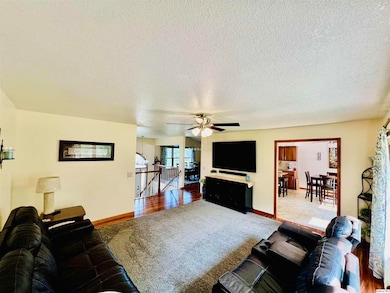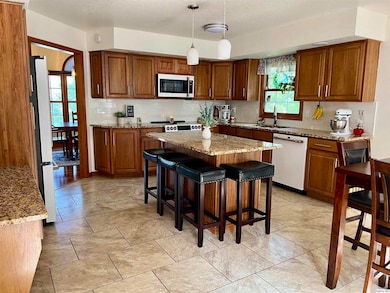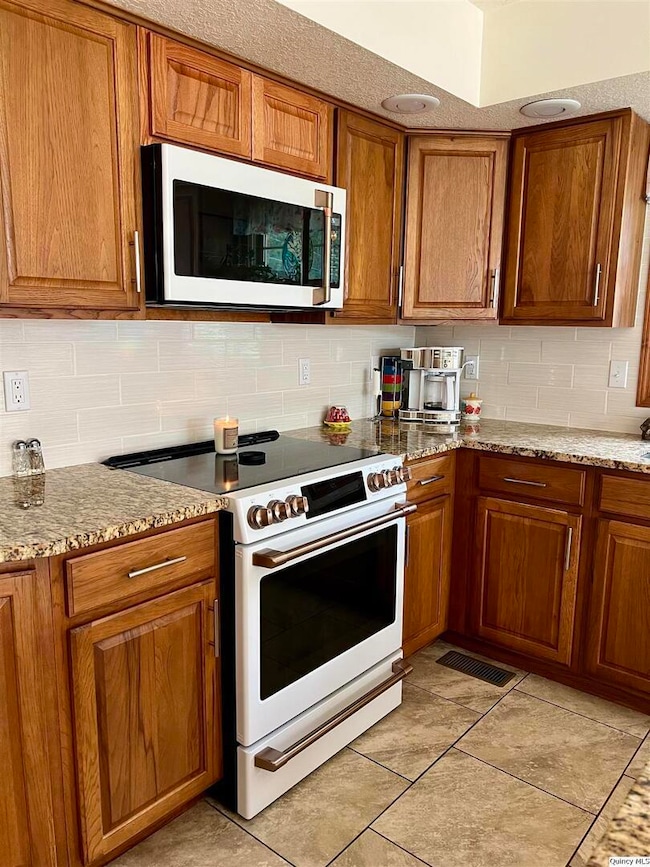200 Hummingbird Ln Hannibal, MO 63401
Estimated payment $2,229/month
Highlights
- Landscaped Professionally
- Deck
- Home Office
- Mature Trees
- Recreation Room
- Patio
About This Home
Welcome to your new home! Located in the desirable Hummingbird subdivision this beautiful, perfectly maintained home is ready for you to move in! Fully updated with the look and feel of a brand new home. Updates include new roof with transferable warranty, gutters, lighting, storm doors and a beautiful eat-in kitchen with brand new energy efficient smart appliances. The top of the line refrigerator features an inside water dispenser and ice maker and the microwave also works as an air fryer! The large, bright and open foyer welcomes you into this pristine living space with a main level that includes three large bedrooms, two full bathrooms and a separate laundry room. The finished basement features ample room with a recreation area, fourth bedroom, full bathroom and two additional rooms that can be used as an office, den, home gym, guest room or hobby room. The basement area also features a spacious, climate controlled oversized garage with a separate workshop featuring built in workbenches and additional storage. The beautiful park like backyard is enclosed with a privacy fence and boast established trees, a garden space, fire pit, walk out deck and a small shed for even more storage. This is a must see home that's been impeccably maintained and ready for its new owners!, Utility Supplier: Ameren Missouri
Listing Agent
Bower & Associates, Inc., REALTORS License #475202033 Listed on: 06/02/2025
Home Details
Home Type
- Single Family
Est. Annual Taxes
- $2,419
Year Built
- Built in 1998
Lot Details
- 0.33 Acre Lot
- Fenced
- Landscaped Professionally
- Mature Trees
- Garden
- Property is zoned SINGL
Parking
- 2 Car Garage
Home Design
- Split Level Home
- Brick Exterior Construction
- Asphalt Roof
Interior Spaces
- 2,825 Sq Ft Home
- Ceiling Fan
- Living Room
- Dining Room
- Home Office
- Recreation Room
- Utility Room with Study Area
- Laundry Room
- Partial Basement
Kitchen
- Range
- Microwave
- Dishwasher
- Disposal
Bedrooms and Bathrooms
- 4 Bedrooms
- 4 Potential Bedrooms
- 3 Full Bathrooms
Outdoor Features
- Deck
- Patio
- Outbuilding
Schools
- Oakwood Elementary School
- Hannibal High School
Utilities
- Forced Air Heating and Cooling System
- Gas Water Heater
Map
Home Values in the Area
Average Home Value in this Area
Tax History
| Year | Tax Paid | Tax Assessment Tax Assessment Total Assessment is a certain percentage of the fair market value that is determined by local assessors to be the total taxable value of land and additions on the property. | Land | Improvement |
|---|---|---|---|---|
| 2024 | $2,419 | $36,250 | $3,140 | $33,110 |
| 2023 | $2,264 | $36,250 | $3,140 | $33,110 |
| 2022 | $2,259 | $36,250 | $3,140 | $33,110 |
| 2021 | $2,244 | $36,250 | $3,140 | $33,110 |
| 2020 | $2,092 | $32,950 | $2,850 | $30,100 |
| 2019 | $2,087 | $32,950 | $2,850 | $30,100 |
| 2018 | $2,081 | $32,950 | $2,850 | $30,100 |
| 2017 | $2,034 | $32,950 | $2,850 | $30,100 |
| 2015 | $1,734 | $32,950 | $2,850 | $30,100 |
| 2014 | $1,734 | $32,950 | $2,850 | $30,100 |
| 2012 | -- | $32,950 | $0 | $0 |
Property History
| Date | Event | Price | Change | Sq Ft Price |
|---|---|---|---|---|
| 09/03/2025 09/03/25 | Pending | -- | -- | -- |
| 07/08/2025 07/08/25 | Price Changed | $384,000 | -2.8% | $136 / Sq Ft |
| 06/02/2025 06/02/25 | For Sale | $395,000 | -- | $140 / Sq Ft |
Purchase History
| Date | Type | Sale Price | Title Company |
|---|---|---|---|
| Warranty Deed | -- | -- | |
| Warranty Deed | -- | None Available | |
| Interfamily Deed Transfer | -- | None Available | |
| Warranty Deed | -- | None Available | |
| Warranty Deed | -- | None Available |
Mortgage History
| Date | Status | Loan Amount | Loan Type |
|---|---|---|---|
| Open | $140,200 | New Conventional | |
| Previous Owner | $163,000 | New Conventional | |
| Previous Owner | $129,600 | New Conventional | |
| Previous Owner | $16,200 | Credit Line Revolving |
Source: Midwest Real Estate Data (MRED)
MLS Number: 12383280
APN: 011.07.25.3.07.004.107
- 4006 Highway Mm
- 9197 County Road 418
- 11 D Ville Place
- 19 Village Rd
- 19 Kitlaw Dr
- 18 Kitlaw Dr
- 1 Lot 1 Ismail Estates
- 22 Settlers Trail
- 3 Lot 3 Ismail Estates
- 115 Stone Ridge Dr
- 112 Stone Ridge Dr
- 1 Meadowbrook Heights
- 0 Lot 79 Minnow Creek Subdvsn Unit MAR24050251
- 0 Unit MAR24050250
- 0 Lot 75 Minnow Creek Subdvsn Unit MAR24050249
- 0 Lot 71 Minnow Creek Subdvsn Unit MAR24050247
- 0 Lot 69 Minnow Creek Subdvsn Unit MAR24050246
- 0 Lot 67 Minnow Creek Subdvsn Unit MAR24050245
- 0 Lot 65 Minnow Creek Subdvsn Unit MAR24050244
- 0 Lot 63 Minnow Creek Subdvsn Unit MAR24050243
