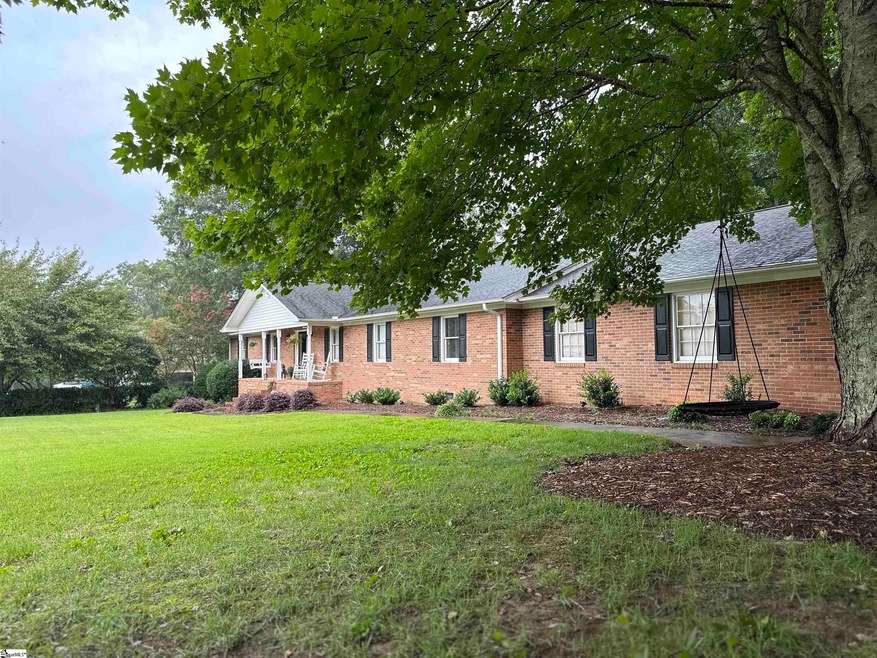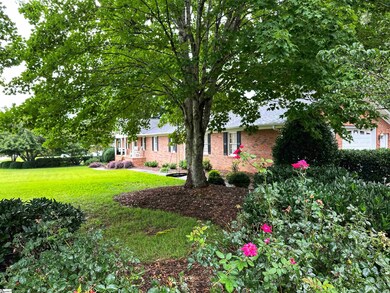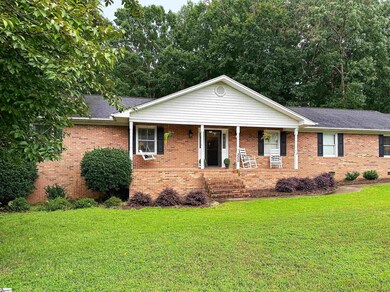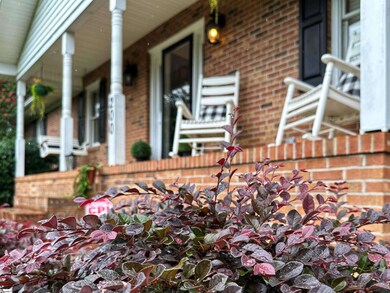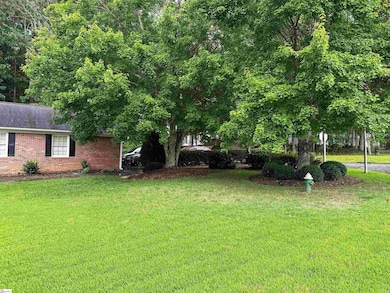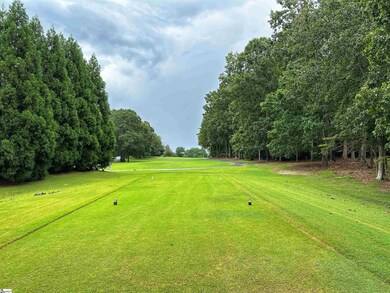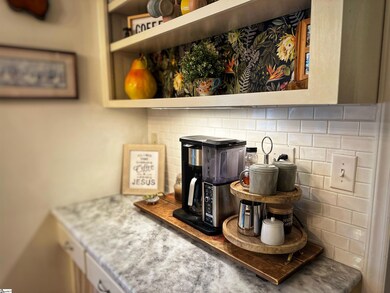
200 Inverness Way Easley, SC 29642
Highlights
- On Golf Course
- Deck
- Wood Flooring
- Forest Acres Elementary School Rated A-
- Ranch Style House
- Bonus Room
About This Home
As of August 2023Introducing a picturesque brick ranch in the sought after Smithfield's neighborhood. This home is perfectly situated on the edge of the golf course with beautiful views of the pristine Hole 5 greens. Boasting 3 bedrooms and 2.5 baths, this spacious home provides ample room for comfortable living. The beautiful kitchen offers marble countertops, a deep cast iron sink, instant hot water dispenser, under counter lighting, beautiful crown moulding and a timeless white backsplash. The refrigerator will convey with the sale. The master bedroom, featuring an en-suite bathroom and access to the large deck, offers a stunning view of the tranquil golf course and is perfect for morning coffee. Additionally, this home showcases a generous bonus room providing endless possibilities for an office, entertainment space or hobby area. The 2 car oversized garage is ideal for cars and extra storage space. The refrigerator in the garage will convey with sale. The home is equipped with a full security system with 5 cameras placed on the property. Outside, the large yard and private screened porch with a beautiful fountain, invite you to relax and enjoy the greenery and soothing ambiance of the golf course. $1,000 seller allowance for bonus room carpet. Don't miss this incredible opportunity!!
Last Agent to Sell the Property
GreenLeaf Realty License #108798 Listed on: 08/11/2023
Last Buyer's Agent
Pat Kennedy
LPT Realty, LLC. License #41022

Home Details
Home Type
- Single Family
Est. Annual Taxes
- $1,471
Year Built
- Built in 1986
Lot Details
- 0.48 Acre Lot
- Lot Dimensions are 169x125x175x120
- On Golf Course
- Corner Lot
- Sloped Lot
- Sprinkler System
- Few Trees
HOA Fees
- $8 Monthly HOA Fees
Home Design
- Ranch Style House
- Brick Exterior Construction
- Composition Roof
Interior Spaces
- 2,495 Sq Ft Home
- 2,400-2,599 Sq Ft Home
- Smooth Ceilings
- Popcorn or blown ceiling
- Ceiling Fan
- Fireplace Features Masonry
- Window Treatments
- Great Room
- Living Room
- Breakfast Room
- Dining Room
- Bonus Room
- Screened Porch
- Crawl Space
Kitchen
- Electric Oven
- Self-Cleaning Oven
- Built-In Microwave
- Dishwasher
- Solid Surface Countertops
- Disposal
Flooring
- Wood
- Carpet
Bedrooms and Bathrooms
- 3 Main Level Bedrooms
- Walk-In Closet
- Primary Bathroom is a Full Bathroom
- 2.5 Bathrooms
Laundry
- Laundry Room
- Dryer
- Washer
Attic
- Storage In Attic
- Permanent Attic Stairs
Home Security
- Security System Owned
- Fire and Smoke Detector
Parking
- 2 Car Attached Garage
- Parking Pad
Outdoor Features
- Deck
Schools
- Forest Acres Elementary School
- Richard H. Gettys Middle School
- Easley High School
Utilities
- Forced Air Heating and Cooling System
- Heating System Uses Natural Gas
- Gas Water Heater
- Cable TV Available
Community Details
- Info@Smithfieldshoa.Com HOA
- Smithfields Subdivision
- Mandatory home owners association
Listing and Financial Details
- Tax Lot 37
- Assessor Parcel Number J14-15-0330
Ownership History
Purchase Details
Home Financials for this Owner
Home Financials are based on the most recent Mortgage that was taken out on this home.Purchase Details
Home Financials for this Owner
Home Financials are based on the most recent Mortgage that was taken out on this home.Purchase Details
Purchase Details
Home Financials for this Owner
Home Financials are based on the most recent Mortgage that was taken out on this home.Similar Homes in Easley, SC
Home Values in the Area
Average Home Value in this Area
Purchase History
| Date | Type | Sale Price | Title Company |
|---|---|---|---|
| Deed | -- | None Listed On Document | |
| Deed | $314,900 | None Available | |
| Interfamily Deed Transfer | -- | -- | |
| Deed | $219,500 | None Available |
Mortgage History
| Date | Status | Loan Amount | Loan Type |
|---|---|---|---|
| Previous Owner | $283,410 | New Conventional | |
| Previous Owner | $330,000 | Closed End Mortgage | |
| Previous Owner | $157,509 | New Conventional | |
| Previous Owner | $10,000 | Credit Line Revolving | |
| Previous Owner | $175,600 | New Conventional | |
| Previous Owner | $50,000 | Credit Line Revolving |
Property History
| Date | Event | Price | Change | Sq Ft Price |
|---|---|---|---|---|
| 08/29/2023 08/29/23 | Sold | $390,000 | -6.0% | $163 / Sq Ft |
| 08/11/2023 08/11/23 | For Sale | $415,000 | +31.8% | $173 / Sq Ft |
| 07/17/2020 07/17/20 | Sold | $314,900 | 0.0% | $131 / Sq Ft |
| 06/10/2020 06/10/20 | Pending | -- | -- | -- |
| 05/12/2020 05/12/20 | For Sale | $314,900 | -- | $131 / Sq Ft |
Tax History Compared to Growth
Tax History
| Year | Tax Paid | Tax Assessment Tax Assessment Total Assessment is a certain percentage of the fair market value that is determined by local assessors to be the total taxable value of land and additions on the property. | Land | Improvement |
|---|---|---|---|---|
| 2024 | $1,704 | $15,600 | $2,400 | $13,200 |
| 2023 | $1,704 | $12,600 | $2,400 | $10,200 |
| 2022 | $1,471 | $12,600 | $2,400 | $10,200 |
| 2021 | $1,451 | $12,600 | $2,400 | $10,200 |
| 2020 | $1,195 | $10,544 | $2,400 | $8,144 |
| 2019 | $1,205 | $10,540 | $2,400 | $8,140 |
| 2018 | $1,170 | $9,390 | $2,400 | $6,990 |
| 2017 | $1,085 | $9,390 | $2,400 | $6,990 |
| 2015 | $1,159 | $9,390 | $0 | $0 |
| 2008 | -- | $8,910 | $2,000 | $6,910 |
Agents Affiliated with this Home
-
T
Seller's Agent in 2023
Tracy Friedlob
GreenLeaf Realty
(864) 525-6561
2 in this area
28 Total Sales
-
P
Buyer's Agent in 2023
Pat Kennedy
LPT Realty, LLC.
-

Seller's Agent in 2020
Angie Garvin
Access Realty, LLC
(864) 505-1487
64 in this area
112 Total Sales
Map
Source: Greater Greenville Association of REALTORS®
MLS Number: 1505599
APN: 5028-16-93-2983
- 1709 Brushy Creek Rd
- 204 Carnoustie Dr
- 349 Hamilton Pkwy
- 206 Killarney Way
- 116 Kennedy St
- 201 Eastpark Way
- 1330 Brushy Creek Rd
- 108 Indigo Park Place
- 215 Killarney Way
- 107 Indigo Park Place
- 113 Indigo Park Place
- 213 Worcester Ln
- 201 Indigo Park Place
- 200 Indigo Park Place
- 225 Worcester Ln
- 116 Indigo Cir
- 208 Indigo Park Place
- 209 Pine Ridge Dr
- 236 Worcester Ln
- 120 Indigo Cir
