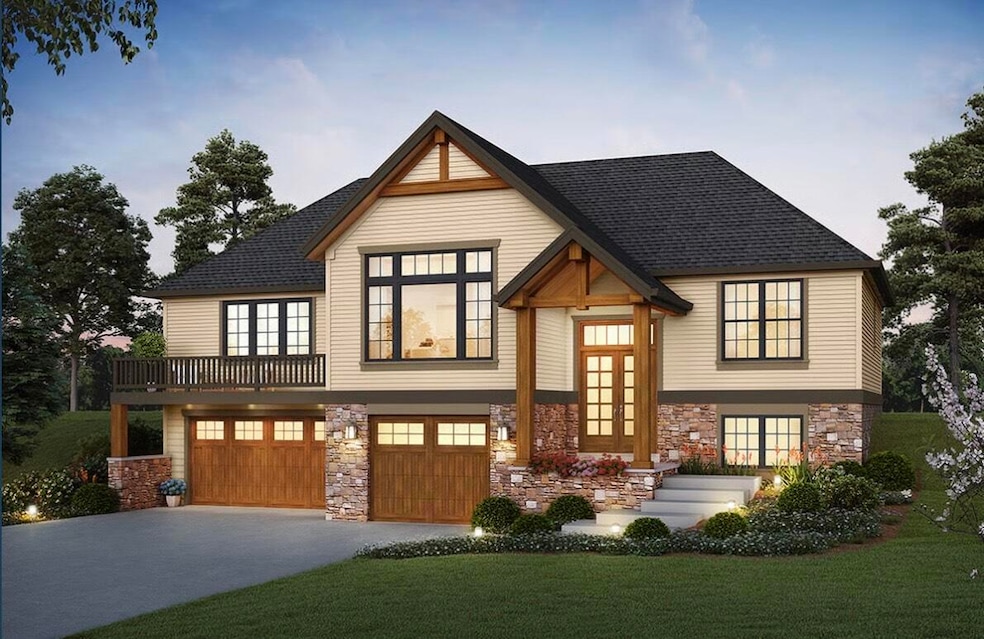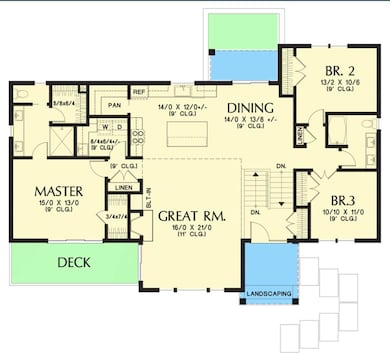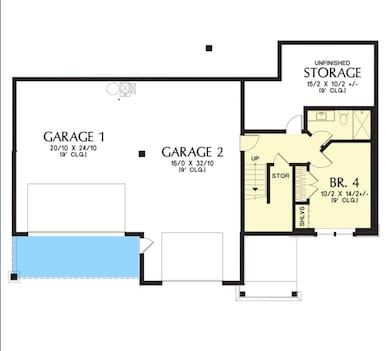200 Jacks Hollow Rd Walnut Shade, MO 65771
Estimated payment $2,450/month
Highlights
- New Construction
- Cathedral Ceiling
- Granite Countertops
- Buchanan Intermediate School Rated A-
- Wood Flooring
- No HOA
About This Home
Located in Whitetail Crossing neighborhood, this beautiful new construction home offers a functional and stylish split-level layout designed with comfort and quality in mind. The exterior features a combination of stone and vinyl siding with classic craftsman-style accents.
Step inside to find hardwood flooring throughout the main living areas, carpet in the bedrooms, and tile in the bathrooms and laundry room. The open-concept kitchen includes real wood soft-close cabinetry, granite countertops, a large island, walk-in pantry, and energy-efficient LED lighting.
The living room features cathedral ceilings with 9-foot walls and an electric fireplace as a focal point. The spacious primary suite includes two closets, a double vanity in the en-suite bathroom, and direct access to a private deck. A covered back deck provides additional outdoor living space perfect for relaxing or entertaining.
Additional features include a 3-car garage and a large storage area, all finished in a neutral earth-tone color palette.
Disclaimer: Renderings are intended to provide a general idea of the final design. Actual colors and finishes may vary. The builder is currently incorporating neutral earth tones throughout the home. Buyers who contract early in the construction process may have the opportunity to customize selections and choose available upgrades.
Home Details
Home Type
- Single Family
Est. Annual Taxes
- $355
Year Built
- Built in 2025 | New Construction
Lot Details
- 0.59 Acre Lot
- Lot Dimensions are 142.73x181.5
Parking
- 3 Car Garage
Home Design
- Split Level Home
- Vinyl Siding
- Stone
Interior Spaces
- 2,320 Sq Ft Home
- 1-Story Property
- Cathedral Ceiling
- Electric Fireplace
- Double Pane Windows
- Family Room with Fireplace
- Finished Basement
- Basement Fills Entire Space Under The House
Kitchen
- Walk-In Pantry
- Stove
- Microwave
- Dishwasher
- Granite Countertops
Flooring
- Wood
- Carpet
- Tile
Bedrooms and Bathrooms
- 4 Bedrooms
- Walk-In Closet
- 3 Full Bathrooms
Laundry
- Laundry Room
- Washer and Dryer Hookup
Schools
- Branson Buchanan Elementary School
- Branson High School
Additional Features
- Covered Patio or Porch
- Central Heating and Cooling System
Community Details
- No Home Owners Association
- Whitetail Crossing Subdivision
Listing and Financial Details
- Assessor Parcel Number 05-4.0-19-000-000-058.000
Map
Home Values in the Area
Average Home Value in this Area
Tax History
| Year | Tax Paid | Tax Assessment Tax Assessment Total Assessment is a certain percentage of the fair market value that is determined by local assessors to be the total taxable value of land and additions on the property. | Land | Improvement |
|---|---|---|---|---|
| 2025 | $355 | $6,840 | -- | -- |
| 2023 | $355 | $6,840 | $0 | $0 |
| 2022 | $345 | $6,840 | $0 | $0 |
| 2021 | $343 | $6,840 | $0 | $0 |
| 2019 | $352 | $6,840 | $0 | $0 |
| 2018 | $353 | $6,840 | $0 | $0 |
| 2017 | $349 | $6,840 | $0 | $0 |
| 2016 | $348 | $6,840 | $0 | $0 |
| 2015 | $345 | $6,840 | $0 | $0 |
| 2014 | $330 | $6,840 | $0 | $0 |
Property History
| Date | Event | Price | List to Sale | Price per Sq Ft |
|---|---|---|---|---|
| 06/20/2025 06/20/25 | For Sale | $460,000 | -- | $198 / Sq Ft |
Source: Southern Missouri Regional MLS
MLS Number: 60297602
APN: 05-4.0-19-000-000-058.000
- 220 Jacks Hollow Rd
- 186 Jacks Hollow Rd
- 259 Jacks Hollow Rd
- 150 White Oak
- 000 Gavin's Trail
- 3990 U S 160
- 2526 Bear Creek Rd
- 2524 Bear Creek Rd
- Lot 4 Kelly Crossing
- 135 Kelly Crossing Ln
- 357 N Ridge Place
- 544 N View Dr
- 295 N Point Ct
- 285 N Ridge Place
- 1829 Emory Creek Blvd
- 1853 Emory Creek Blvd
- 1238 Emory Creek Blvd
- 1768 Emory Creek Blvd
- 1732 Emory Creek Blvd
- Lt 266 Highpoints Ridge
- 110 Craig Rd
- 2404 Victor Church Rd Unit ID1295566P
- 710 Hilltop Vista Rd
- 211 Olympus Dr
- 200 Buzz St
- 145 Rockridge Rd
- 1600 Bird Rd
- 164 Cozy Ct Unit 144-5
- 2518 State Hwy 176
- 319 Dogwood Place
- 124 Hamlet Rd
- 280 Quail Run Rd
- 622 Lake Shore Dr
- 245 Jess-Jo Pkwy Unit ID1267909P
- 245 Jess-Jo Pkwy Unit ID1267916P
- 245 Jess-Jo Pkwy Unit ID1267936P
- 245 Jess-Jo Pkwy Unit ID1267924P
- 245 Jess-Jo Pkwy Unit ID1267926P
- 245 Jess-Jo Pkwy Unit ID1266613P
- 245 Jess-Jo Pkwy Unit ID1266695P




