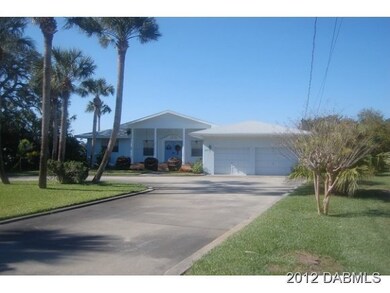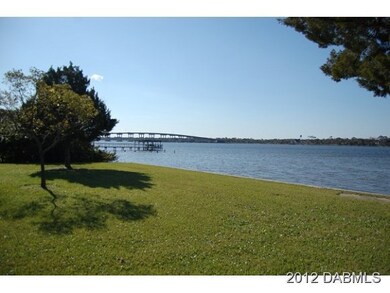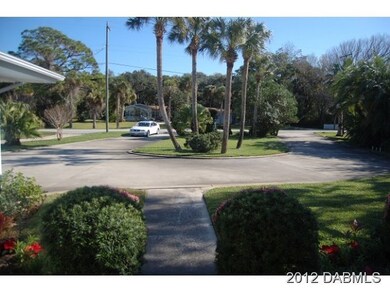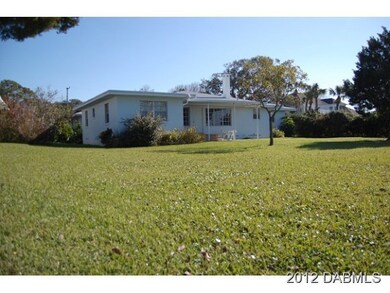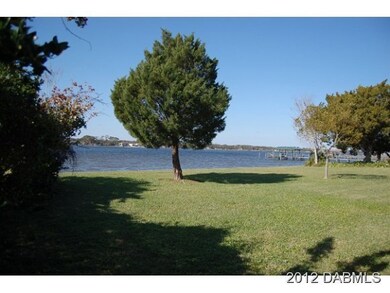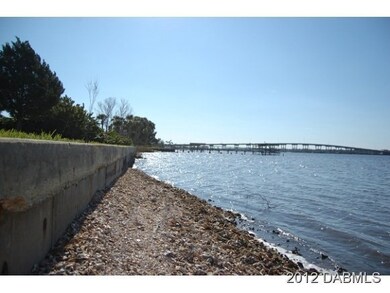
200 John Anderson Dr Ormond Beach, FL 32176
Highlights
- Home fronts a seawall
- No HOA
- Fireplace
- River View
- Den
- Porch
About This Home
As of August 2020This solid concrete block home has been maintained and cared for by the same owner's for over 40 years and they are now giving someone else the opportunity to make # 200 John Anderson ''Home''. The 5 bed, 3.5 bath home is approximately 4000 sq. ft. including the 2 car garage. Excellent curb appeal and a wide circle drive has has made this property a landmark over the decades. The floor plan is somewhat unique to a home of this era with a sizable kitchen opening to a great room and a river room beyond with a fireplace and great views. A split plan with 3 bedrooms on one side and 2 on the other side offers privacy for guests or children. The riverfront master has gracious closet space and an original tile bath in perfect condition. The home has been maintained with an open check book an e of ownership is apparent at every turn. This home sits on nearly 1/2 acre with 109' of intracoastal frontage bordered by a vertical seawall and is undoubtedly one of the best home sites in the immediate area. The sellers are willing to consider owner financing on a case-by-case basis with a minimum of 20% down and a balloon payment not to exceed 5 years. Rate and terms would be subject to seller's sole discretion.
Last Agent to Sell the Property
Adams, Cameron & Co., Realtors License #0669183 Listed on: 01/06/2012
Last Buyer's Agent
Martha Meyers
Adams, Cameron & Co., Realtors License #0132428
Home Details
Home Type
- Single Family
Est. Annual Taxes
- $7,163
Year Built
- Built in 1963
Lot Details
- Lot Dimensions are 109x219
- Home fronts a seawall
- River Front
Parking
- 2 Car Attached Garage
Home Design
- Concrete Block And Stucco Construction
- Block And Beam Construction
Interior Spaces
- 3,223 Sq Ft Home
- 1-Story Property
- Fireplace
- Family Room
- Living Room
- Den
- Tile Flooring
- River Views
Bedrooms and Bathrooms
- 5 Bedrooms
- Split Bedroom Floorplan
Outdoor Features
- Seawall
- Patio
- Porch
Utilities
- Central Heating and Cooling System
Community Details
- No Home Owners Association
- Assessors Ormond Beach Subdivision
Listing and Financial Details
- Homestead Exemption
- Assessor Parcel Number 421405040180
Ownership History
Purchase Details
Home Financials for this Owner
Home Financials are based on the most recent Mortgage that was taken out on this home.Purchase Details
Home Financials for this Owner
Home Financials are based on the most recent Mortgage that was taken out on this home.Similar Homes in Ormond Beach, FL
Home Values in the Area
Average Home Value in this Area
Purchase History
| Date | Type | Sale Price | Title Company |
|---|---|---|---|
| Warranty Deed | $1,450,000 | Realty Pro Title | |
| Warranty Deed | $762,500 | Attorney |
Property History
| Date | Event | Price | Change | Sq Ft Price |
|---|---|---|---|---|
| 01/02/2025 01/02/25 | Price Changed | $2,500,000 | -5.7% | $638 / Sq Ft |
| 05/21/2024 05/21/24 | For Sale | $2,650,000 | +82.8% | $676 / Sq Ft |
| 08/20/2020 08/20/20 | Sold | $1,450,000 | 0.0% | $370 / Sq Ft |
| 08/14/2020 08/14/20 | Pending | -- | -- | -- |
| 08/05/2020 08/05/20 | For Sale | $1,450,000 | +90.3% | $370 / Sq Ft |
| 08/02/2012 08/02/12 | Sold | $762,000 | 0.0% | $236 / Sq Ft |
| 07/03/2012 07/03/12 | Pending | -- | -- | -- |
| 01/06/2012 01/06/12 | For Sale | $762,000 | -- | $236 / Sq Ft |
Tax History Compared to Growth
Tax History
| Year | Tax Paid | Tax Assessment Tax Assessment Total Assessment is a certain percentage of the fair market value that is determined by local assessors to be the total taxable value of land and additions on the property. | Land | Improvement |
|---|---|---|---|---|
| 2025 | $25,059 | $1,715,365 | $985,327 | $730,038 |
| 2024 | $25,059 | $1,713,994 | $985,327 | $728,667 |
| 2023 | $25,059 | $1,665,705 | $945,688 | $720,017 |
| 2022 | $21,893 | $1,336,119 | $695,392 | $640,727 |
| 2021 | $21,178 | $1,203,417 | $662,548 | $540,869 |
| 2020 | $18,728 | $1,063,903 | $724,838 | $339,065 |
| 2019 | $19,030 | $1,076,650 | $731,808 | $344,842 |
| 2018 | $18,437 | $1,083,842 | $731,808 | $352,034 |
| 2017 | $17,871 | $1,039,208 | $705,698 | $333,510 |
| 2016 | $16,633 | $909,711 | $0 | $0 |
| 2015 | $12,305 | $597,480 | $0 | $0 |
| 2014 | $12,339 | $597,691 | $0 | $0 |
Agents Affiliated with this Home
-
Bill Navarra

Seller's Agent in 2024
Bill Navarra
Realty Pros Assured
(386) 334-9991
49 in this area
335 Total Sales
-
M
Seller's Agent in 2020
Martha Meyers
Adams, Cameron & Co., Realtors
-
Ryan Adams

Seller's Agent in 2012
Ryan Adams
Adams, Cameron & Co., Realtors
(386) 852-1030
88 in this area
257 Total Sales
Map
Source: Daytona Beach Area Association of REALTORS®
MLS Number: 526885
APN: 4214-05-04-0180
- 220 John Anderson Dr
- 253 John Anderson Dr
- 105 John Anderson Dr
- 85 John Anderson Dr
- 114 N Halifax Dr
- 307 John Anderson Dr
- 84 N Halifax Dr
- 360 John Anderson Dr
- 1 John Anderson Dr Unit 1070
- 1 John Anderson Dr Unit 604
- 55 Neptune Ave
- 297 N Beach St
- 432 Idlewood Dr
- 470 N Halifax Dr
- 55 Vining Ct
- 33 Hernandez Ave
- 65 Seton Trail Unit 8
- 49 Bosarvey Cir
- 339 Ocean Shore Blvd
- 67 Ocean Shore Blvd

