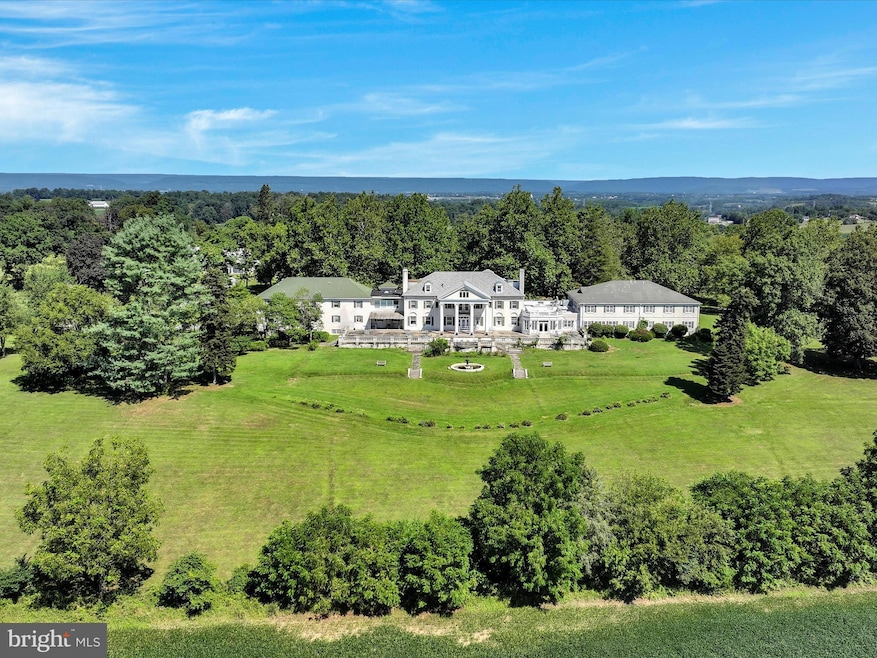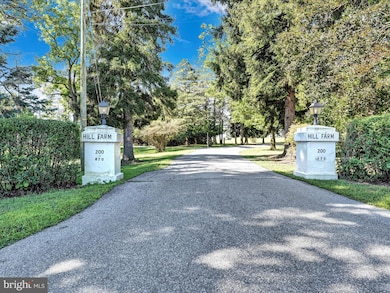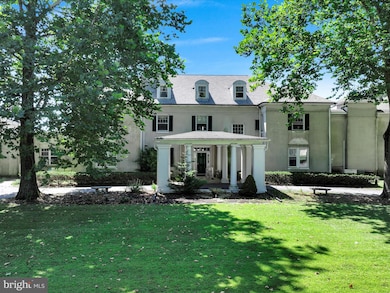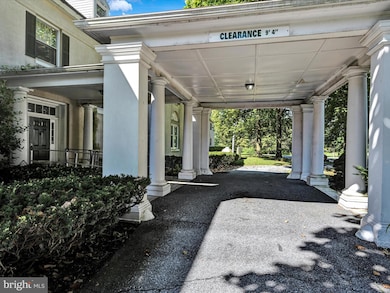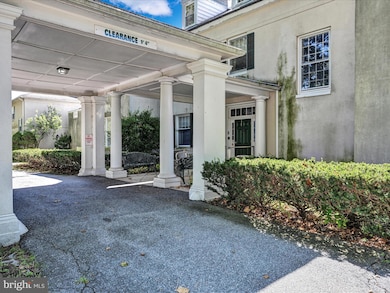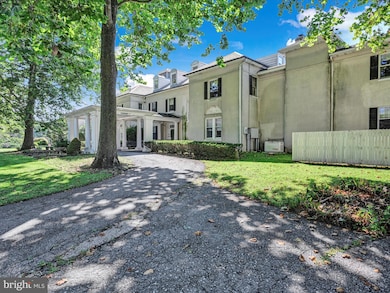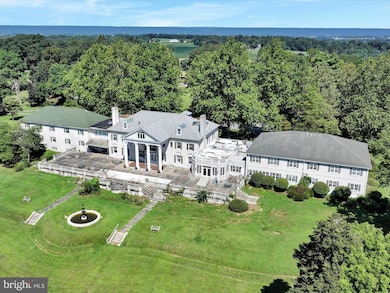200 Kauffman Rd Annville, PA 17003
Estimated payment $31,213/month
Highlights
- Second Garage
- 23.8 Acre Lot
- Deck
- Panoramic View
- Carriage House
- Wood Flooring
About This Home
Welcome to HILL FARM ESTATE and discover the potential this historically significant 23.8-acre property has to offer! Once the private residence of U.S. Congressman and industrialist Aaron S. Kreider, this Federal-style mansion was later converted into a personal care home operating with 43 private rooms between the main & upper level, multiple common area/gatherings rooms, dining rooms, a commercial kitchen, administrative offices, a huge finished basement and even more space in the finished attic.
The grand terrace is offering sweeping views of the scenic grounds, stretching all the way to Mount Gretna. A separate carriage house adds 7 residential units (three 2-BR and four 1-BR apartments) with 2 units currently being tenant occupied, offering immediate income opportunities. Set in a serene, park-like environment with mature trees and open green space, the property offers a rare combination of historic character and functional capacity. With existing infrastructure already in place, the estate presents a compelling opportunity for continued use as a care facility, conversion into a hospitality venue, wellness retreat, residential community, or adaptive reuse development, all subject to zoning and approvals.
Whether you're an investor seeking steady income, a developer exploring a unique project, or a visionary ready to write the next chapter for this storied property, Hill Farm Estate invites endless possibilities!
Listing Agent
(610) 745-3378 peter.heim@century21parkroad.com Keller Williams Platinum Realty - Wyomissing License #AB048180L Listed on: 08/26/2025

Home Details
Home Type
- Single Family
Est. Annual Taxes
- $89,393
Year Built
- Built in 1970
Lot Details
- 23.8 Acre Lot
- Extensive Hardscape
- Property is zoned R2
Property Views
- Panoramic
- Scenic Vista
- Pasture
Home Design
- Carriage House
- Traditional Architecture
- Block Foundation
- Shingle Roof
- Stucco
Interior Spaces
- Property has 3 Levels
- Wood Burning Fireplace
- Brick Fireplace
Flooring
- Wood
- Carpet
- Ceramic Tile
- Luxury Vinyl Plank Tile
Bedrooms and Bathrooms
Finished Basement
- Basement Fills Entire Space Under The House
- Exterior Basement Entry
- Natural lighting in basement
Parking
- 20 Car Garage
- 20 Open Parking Spaces
- Second Garage
- Driveway
- Parking Lot
Accessible Home Design
- Accessible Elevator Installed
- Roll-in Shower
- Ramp on the main level
Outdoor Features
- Deck
- Patio
- Terrace
- Exterior Lighting
- Outbuilding
Utilities
- Central Air
- Window Unit Cooling System
- Heating System Uses Oil
- Hot Water Baseboard Heater
- Well
- Oil Water Heater
Community Details
- No Home Owners Association
Listing and Financial Details
- Assessor Parcel Number 25-2309572-368710-0000
Map
Home Values in the Area
Average Home Value in this Area
Tax History
| Year | Tax Paid | Tax Assessment Tax Assessment Total Assessment is a certain percentage of the fair market value that is determined by local assessors to be the total taxable value of land and additions on the property. | Land | Improvement |
|---|---|---|---|---|
| 2025 | $86,131 | $3,973,600 | $970,000 | $3,003,600 |
| 2024 | $77,582 | $3,973,600 | $970,000 | $3,003,600 |
| 2023 | $15,467 | $3,973,600 | $970,000 | $3,003,600 |
| 2022 | $62,115 | $3,973,600 | $970,000 | $3,003,600 |
| 2021 | $71,408 | $3,973,600 | $970,000 | $3,003,600 |
| 2020 | $70,320 | $3,973,600 | $970,000 | $3,003,600 |
| 2019 | $69,253 | $3,973,600 | $970,000 | $3,003,600 |
| 2018 | $68,260 | $3,973,600 | $970,000 | $3,003,600 |
| 2017 | $13,083 | $3,973,600 | $970,000 | $3,003,600 |
| 2016 | $66,764 | $3,973,600 | $970,000 | $3,003,600 |
| 2015 | -- | $3,973,600 | $970,000 | $3,003,600 |
| 2014 | -- | $3,973,600 | $970,000 | $3,003,600 |
Property History
| Date | Event | Price | List to Sale | Price per Sq Ft | Prior Sale |
|---|---|---|---|---|---|
| 08/26/2025 08/26/25 | For Sale | $4,500,000 | +125.0% | $118 / Sq Ft | |
| 06/14/2024 06/14/24 | Sold | $2,000,000 | -12.1% | $108 / Sq Ft | View Prior Sale |
| 05/20/2024 05/20/24 | Pending | -- | -- | -- | |
| 03/03/2024 03/03/24 | For Sale | $2,275,000 | 0.0% | $123 / Sq Ft | |
| 11/01/2023 11/01/23 | Pending | -- | -- | -- | |
| 10/13/2023 10/13/23 | Price Changed | $2,275,000 | -3.2% | $123 / Sq Ft | |
| 07/12/2023 07/12/23 | Price Changed | $2,350,000 | -6.0% | $127 / Sq Ft | |
| 05/08/2023 05/08/23 | For Sale | $2,500,000 | -- | $136 / Sq Ft |
Source: Bright MLS
MLS Number: PALN2022420
- 109 Pinnacle Ridge Dr
- 2 Bedrock Ln
- 24 Olivers Park Dr
- 19 W Church St
- 133 W Main St
- 23 S Lancaster St
- 136 N Railroad St
- 140 N Railroad St
- 735 W Main St
- 127 Beech Tree Ct
- McKenna Plan at Mayapple Woods Designer Townhomes
- Holden Plan at Mayapple Woods Designer Townhomes
- Flynn Plan at Mayapple Woods Designer Townhomes
- Archer Plan at Mayapple Woods Designer Townhomes
- Dempsey Plan at Mayapple Woods Designer Townhomes
- Kent Plan at Mayapple Woods Designer Townhomes
- 113 Beech Tree Ct
- 439 E Main St
- 79 Beech Tree Ct
- 142 Beech Tree Ct Unit 132-08
- 238 W Queen St
- 313 Water St
- 93 Beech Tree Ct
- 89 Beech Tree Ct
- 550 Mount Pleasant Rd
- 800 S Spruce St
- 115 1st Ave Unit . 5
- 42 E Pine St Unit . 3
- 45 N Penn St
- 2146 Walnut St
- 2198 Lehman St Unit 5
- 770 S Lincoln St
- 33 N Lincoln St
- 103 E Cherry St Unit A
- 1 E Broad St
- 1825 Chestnut St
- 345 S 16th St
- 111 N Village Cir
- 109 Racehorse Dr
- 117 N 14th St
