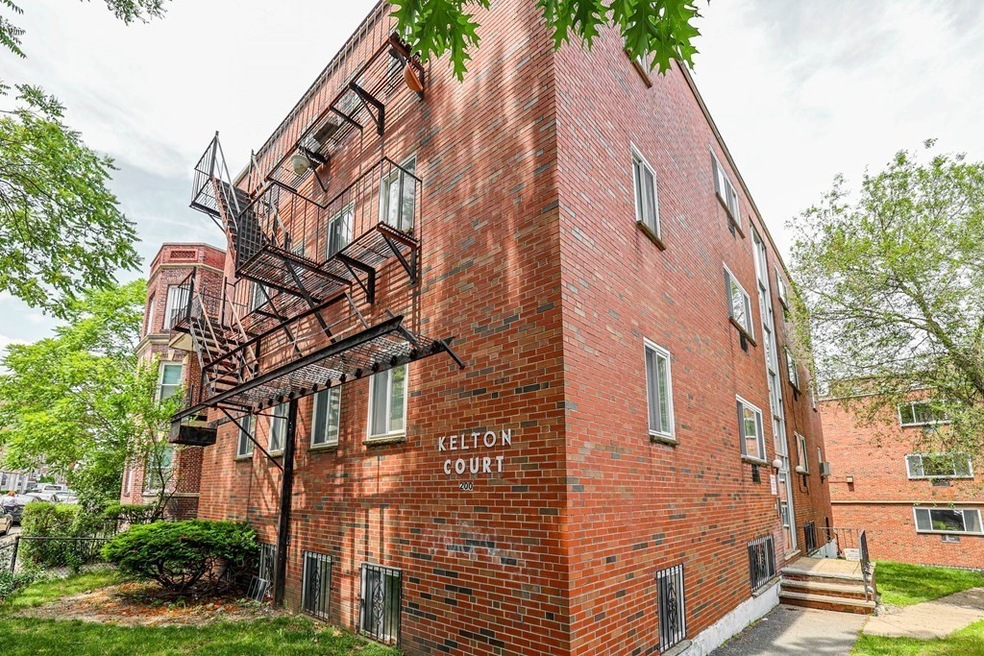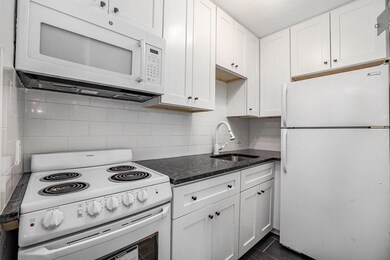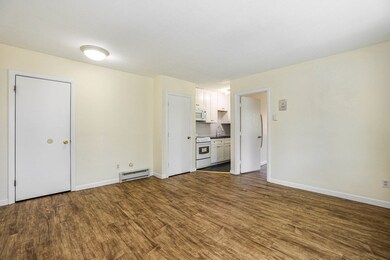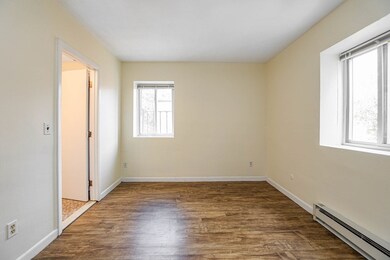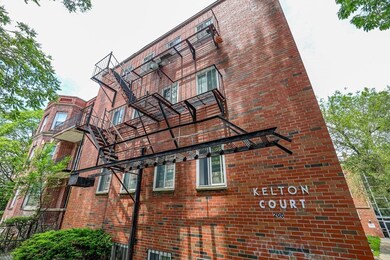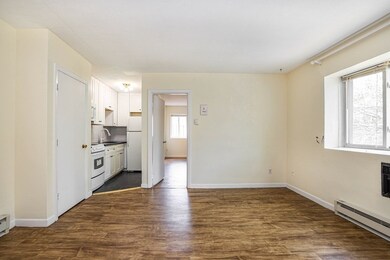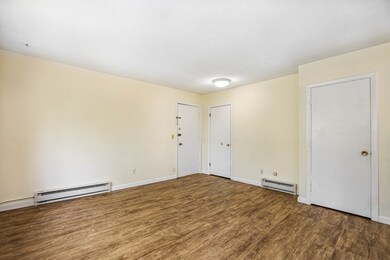
200 Kelton St Unit A21 Allston, MA 02134
Commonwealth NeighborhoodHighlights
- Medical Services
- 2-minute walk to Allston Street Station
- Tennis Courts
- Property is near public transit
- Community Pool
- Jogging Path
About This Home
As of August 2021RARE FIND! This stunning second-floor 1-bedroom condo offers a great value for owner-occupants and investors alike. This coveted location is between Boston University & Boston College and is just mere seconds to the Green Line T & Commonwealth Avenue! An open concept smart layout makes the most of the space! An updated modern kitchen with white shaker cabinets and granite counters opens to a living area with dining space for a nice open flow. There is a huge bedroom with a private bath and large closet space. Large windows provide ample natural sunlight. Vacant and ready to rent or move right in!
Last Agent to Sell the Property
Trudy McGuire
Insight Realty Group, Inc. Listed on: 06/11/2021
Property Details
Home Type
- Condominium
Est. Annual Taxes
- $3,270
Year Built
- Built in 1965
Lot Details
- Near Conservation Area
- Two or More Common Walls
HOA Fees
- $215 Monthly HOA Fees
Home Design
- Garden Home
Interior Spaces
- 470 Sq Ft Home
- 1-Story Property
Kitchen
- Range
- Microwave
Bedrooms and Bathrooms
- 1 Bedroom
- 1 Full Bathroom
Location
- Property is near public transit
- Property is near schools
Utilities
- No Cooling
- Hot Water Heating System
- Electric Baseboard Heater
Listing and Financial Details
- Assessor Parcel Number 1209487
Community Details
Overview
- Association fees include water, sewer, insurance, maintenance structure
- 32 Units
Amenities
- Medical Services
- Shops
Recreation
- Tennis Courts
- Community Pool
- Park
- Jogging Path
- Bike Trail
Pet Policy
- Pets Allowed
Ownership History
Purchase Details
Home Financials for this Owner
Home Financials are based on the most recent Mortgage that was taken out on this home.Purchase Details
Similar Homes in the area
Home Values in the Area
Average Home Value in this Area
Purchase History
| Date | Type | Sale Price | Title Company |
|---|---|---|---|
| Not Resolvable | $211,500 | -- | |
| Deed | -- | -- |
Mortgage History
| Date | Status | Loan Amount | Loan Type |
|---|---|---|---|
| Open | $169,200 | New Conventional |
Property History
| Date | Event | Price | Change | Sq Ft Price |
|---|---|---|---|---|
| 08/20/2021 08/20/21 | Rented | -- | -- | -- |
| 08/16/2021 08/16/21 | Sold | $320,000 | 0.0% | $681 / Sq Ft |
| 08/06/2021 08/06/21 | Under Contract | -- | -- | -- |
| 07/26/2021 07/26/21 | For Rent | $1,700 | 0.0% | -- |
| 06/18/2021 06/18/21 | Pending | -- | -- | -- |
| 06/11/2021 06/11/21 | For Sale | $325,000 | 0.0% | $691 / Sq Ft |
| 08/30/2014 08/30/14 | Rented | $1,500 | 0.0% | -- |
| 07/31/2014 07/31/14 | Under Contract | -- | -- | -- |
| 06/27/2014 06/27/14 | For Rent | $1,500 | -- | -- |
Tax History Compared to Growth
Tax History
| Year | Tax Paid | Tax Assessment Tax Assessment Total Assessment is a certain percentage of the fair market value that is determined by local assessors to be the total taxable value of land and additions on the property. | Land | Improvement |
|---|---|---|---|---|
| 2025 | $3,827 | $330,500 | $0 | $330,500 |
| 2024 | $3,628 | $332,800 | $0 | $332,800 |
| 2023 | $3,574 | $332,800 | $0 | $332,800 |
| 2022 | $3,338 | $306,800 | $0 | $306,800 |
| 2021 | $3,248 | $304,400 | $0 | $304,400 |
| 2020 | $2,742 | $259,700 | $0 | $259,700 |
| 2019 | $2,685 | $254,700 | $0 | $254,700 |
| 2018 | $2,495 | $238,100 | $0 | $238,100 |
| 2017 | $2,335 | $220,500 | $0 | $220,500 |
| 2016 | $2,225 | $202,300 | $0 | $202,300 |
| 2015 | $2,559 | $211,300 | $0 | $211,300 |
| 2014 | $2,415 | $192,000 | $0 | $192,000 |
Agents Affiliated with this Home
-
T
Seller's Agent in 2021
Trudy McGuire
Insight Realty Group, Inc.
-
L
Buyer's Agent in 2021
Luciana Jean-Mary
Coldwell Banker Realty - Brookline
-

Buyer's Agent in 2021
Michael McGuire
Insight Realty Group, Inc.
(617) 839-8944
1 in this area
131 Total Sales
-

Seller's Agent in 2014
Anabela Gomes
Urban Realty
(617) 512-5578
6 in this area
39 Total Sales
Map
Source: MLS Property Information Network (MLS PIN)
MLS Number: 72848369
APN: ALLS-000000-000021-001426-000020
- 229 Kelton St Unit 1
- 194 Allston St Unit 2
- 6 Bellvista Rd Unit 3
- 285 Corey Rd Unit 7
- 161 Allston St
- 1404 Commonwealth Ave Unit 4-8
- 140 Columbia St
- 140 Columbia St Unit 2
- 140 Columbia St Unit 1
- 249 Corey Rd Unit 306
- 249 Corey Rd Unit 308
- 249 Corey Rd Unit 403
- 249 Corey Rd Unit 407PH
- 249 Corey Rd Unit 103
- 249 Corey Rd Unit 303
- 249 Corey Rd Unit 404
- 1408 Commonwealth Ave Unit 8-15
- 1408 Commonwealth Ave Unit 20
- 152 Jordan Rd
- 152 Jordan Rd Unit (Lot A)
