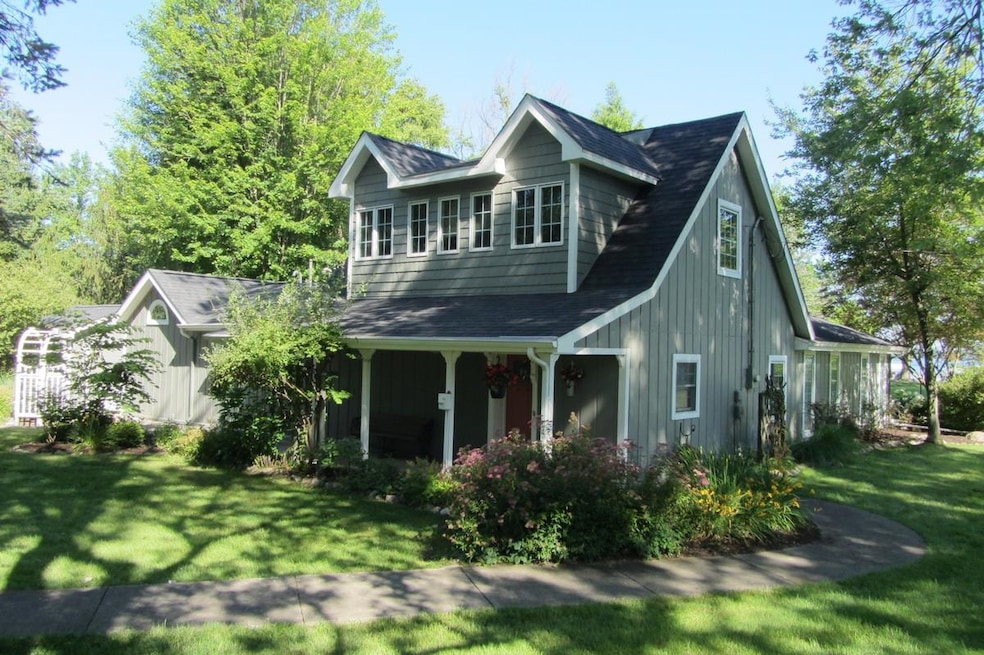200 Lane 201 Lake George Fremont, IN 46737
Estimated payment $5,341/month
Highlights
- 50 Feet of Waterfront
- Pier or Dock
- Lake Property
- Fremont High School Rated A-
- Primary Bedroom Suite
- Cathedral Ceiling
About This Home
Gorgeous park-like setting with nearly 50' of level lakefront and sparkling views of Lake George. Concrete seawall with a patio at the water's edge, firm beach, pier with swim stairs, large .775 acre corner lot, nice landscape and mature shade trees make this property a little slice of heaven with great curb appeal. Well maintained home with 3 bedrooms, 2 full bathrooms, 20x24 detached garage and a 12x12 shed with overhead door. Complete remodel in 2002. Open concept living room, kitchen and dining area with easy care flooring and sliders to the lakeside deck. Living room features a white washed wood cathedral ceiling with beams and phenomenal lake views. The kitchen provides lots of storage including a pantry closet, solid surface countertops & backsplash and a breakfast bar. The washer and dryer are neatly tucked away in a closet. You'll find 2 bedrooms, 2 full bathrooms and a utility/mechanical room on the main level. The primary bedroom offers a cathedral ceiling, two closets and a lake view. Both bathrooms have twin sink vanities. An abundance of storage throughout this home. Upstairs is one very large bedroom/bunk room set up with several beds. This home can easily sleep 10+ comfortably. Includes all kitchen appliance, washer, dryer, window treatments, water toys in shed, furniture and furnishings..excluding quilts. Conveniently located near I-69, the Toll Road, shopping, restaurants and more. Exterior was painted and new gutter guards in 2025. Newer pole lighting along the front walkway. New roof on all three buildings June 2025. Garage contents are included except the golf cart is excluded.
Listing Agent
Coldwell Banker Real Estate Group Brokerage Phone: 260-833-4698 Listed on: 05/23/2025

Home Details
Home Type
- Single Family
Est. Annual Taxes
- $7,517
Year Built
- Built in 1945
Lot Details
- 0.78 Acre Lot
- 50 Feet of Waterfront
- Lake Front
- Landscaped
- Level Lot
- Property is zoned L1
Parking
- 2 Car Detached Garage
- Garage Door Opener
- Driveway
Home Design
- Slab Foundation
- Shingle Roof
- Wood Siding
- Vinyl Construction Material
Interior Spaces
- 1.5-Story Property
- Cathedral Ceiling
- Great Room
- Screened Porch
- Water Views
- Crawl Space
- Laundry on main level
Kitchen
- Breakfast Bar
- Solid Surface Countertops
- Disposal
Bedrooms and Bathrooms
- 3 Bedrooms
- Primary Bedroom Suite
- 2 Full Bathrooms
- Double Vanity
Home Security
- Home Security System
- Carbon Monoxide Detectors
- Fire and Smoke Detector
Outdoor Features
- Waterski or Wakeboard
- Seawall
- Lake Property
- Lake, Pond or Stream
Schools
- Fremont Elementary And Middle School
- Fremont High School
Utilities
- Forced Air Heating and Cooling System
- Heating System Uses Gas
- Private Company Owned Well
- Well
- Cable TV Available
Community Details
- Pier or Dock
Listing and Financial Details
- Assessor Parcel Number 76-03-14-310-402.000-006
Map
Home Values in the Area
Average Home Value in this Area
Tax History
| Year | Tax Paid | Tax Assessment Tax Assessment Total Assessment is a certain percentage of the fair market value that is determined by local assessors to be the total taxable value of land and additions on the property. | Land | Improvement |
|---|---|---|---|---|
| 2024 | $7,517 | $955,000 | $523,200 | $431,800 |
| 2023 | $7,406 | $896,700 | $485,800 | $410,900 |
| 2022 | $7,180 | $827,300 | $441,600 | $385,700 |
| 2021 | $6,450 | $741,600 | $408,900 | $332,700 |
| 2020 | $6,439 | $689,900 | $378,600 | $311,300 |
| 2019 | $6,601 | $695,900 | $378,600 | $317,300 |
| 2018 | $5,379 | $551,000 | $378,600 | $172,400 |
| 2017 | $5,233 | $532,200 | $396,500 | $135,700 |
| 2016 | $6,929 | $757,900 | $660,200 | $97,700 |
| 2014 | $4,198 | $579,000 | $468,100 | $110,900 |
| 2013 | $4,198 | $576,200 | $468,100 | $108,100 |
Property History
| Date | Event | Price | Change | Sq Ft Price |
|---|---|---|---|---|
| 08/30/2025 08/30/25 | Pending | -- | -- | -- |
| 08/15/2025 08/15/25 | Price Changed | $885,000 | -5.3% | $376 / Sq Ft |
| 07/18/2025 07/18/25 | Price Changed | $935,000 | -3.5% | $398 / Sq Ft |
| 05/23/2025 05/23/25 | For Sale | $969,000 | +79.4% | $412 / Sq Ft |
| 04/30/2015 04/30/15 | Sold | $540,000 | -8.4% | $230 / Sq Ft |
| 03/22/2015 03/22/15 | Pending | -- | -- | -- |
| 09/15/2014 09/15/14 | For Sale | $589,500 | -- | $251 / Sq Ft |
Purchase History
| Date | Type | Sale Price | Title Company |
|---|---|---|---|
| Warranty Deed | -- | None Available |
Mortgage History
| Date | Status | Loan Amount | Loan Type |
|---|---|---|---|
| Previous Owner | $245,000 | New Conventional | |
| Previous Owner | $250,000 | New Conventional |
Source: Indiana Regional MLS
MLS Number: 202519266
APN: 76-03-14-310-402.000-006
- 80 Ln 140c Lake George
- 315 Lane 130a Lake George
- 11 Indiana 120
- 15 Indiana 120
- 321 Kope Kon Point
- Harbour Cove Lot 3 Rd
- 6540 N van Guilder Rd
- 75 E 620 N
- Harbour Cove Lot 12 Rd
- Harbour Cove Lot 9 Rd
- Harbour Cove Lot 11 Rd
- Harbour Cove Lot 8 Rd
- Harbour Cove Lot 10 Rd
- Harbour Cove Lot 7 Rd
- 6140 N 175 W
- Harbour Cove Lot 2 Rd
- 1758 W State Rd 120
- 420 Lane 330 Big Otter Lake
- Harbour Cove Lot 1 Rd
- 189 E State Road 120






