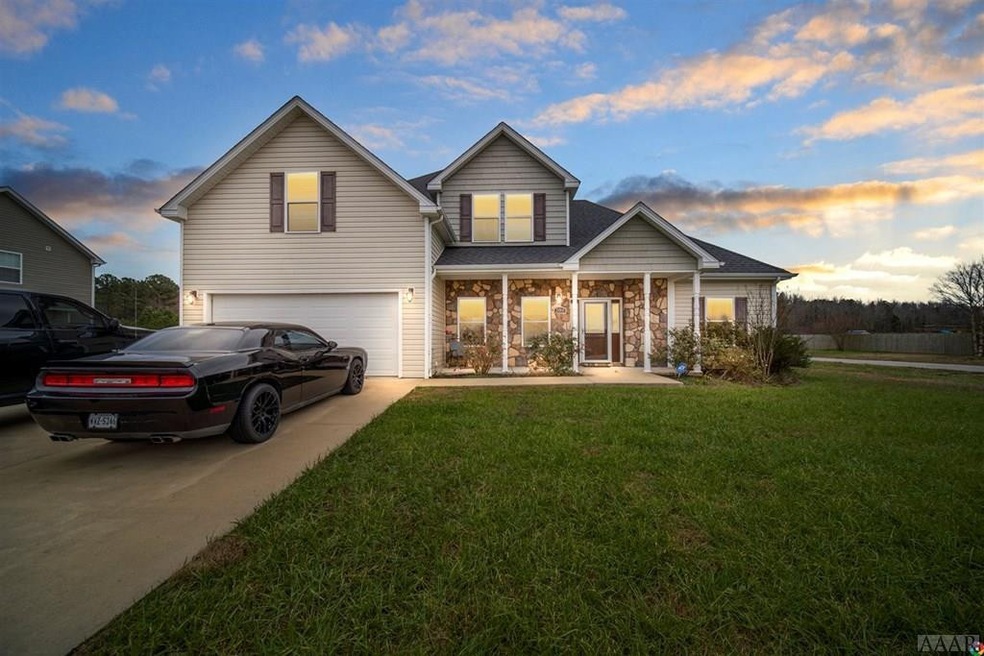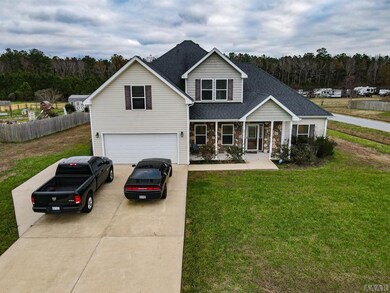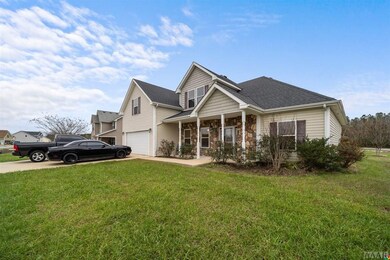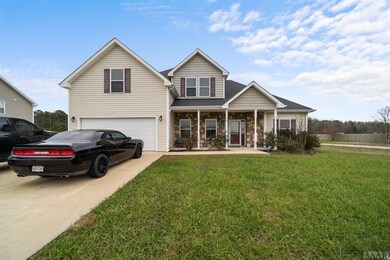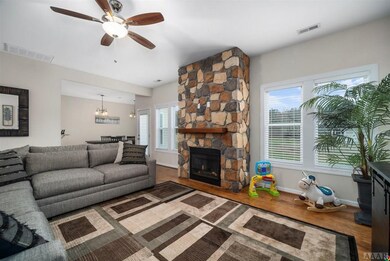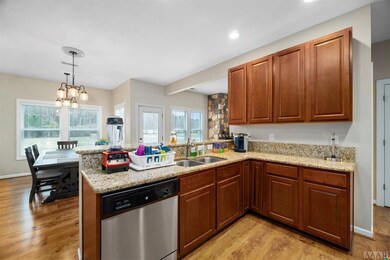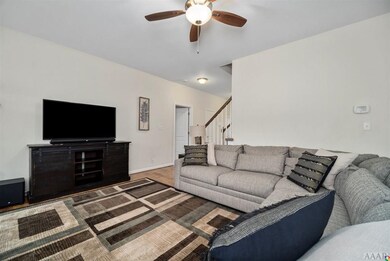
200 Laurel Woods Way Currituck, NC 27929
Highlights
- Finished Room Over Garage
- Walk-In Closet
- Vinyl Plank Flooring
- 1 Fireplace
- Resident Manager or Management On Site
- Central Air
About This Home
As of March 2021Incredible opportunity to own a 5 bedroom home in the sought after Laurel Woods Estates Community! This 5 bedroom 2.5 bath is the only Binghamton model to sit on a gorgeous corner lot that backs up to a beautiful wooded area for added privacy. Home layout is a favorite in the neighborhood with first floor master and large FROG as 5th bedroom. Granite countertops, new dining room lighting, spacious bedrooms, large concrete patio off the back porch and a shed in the back! Laurel Woods is an active community with neighborhood events. The neighborhood has 4 ponds, walking trails, and playgrounds.
Last Agent to Sell the Property
Jennifer Musto
RE/MAX Coastal Associates License #313469 Listed on: 12/20/2020
Home Details
Home Type
- Single Family
Est. Annual Taxes
- $1,381
Year Built
- Built in 2012
Lot Details
- 0.46 Acre Lot
HOA Fees
- $37 Monthly HOA Fees
Home Design
- Slab Foundation
- Composition Roof
- Vinyl Siding
Interior Spaces
- 2,517 Sq Ft Home
- 2-Story Property
- Ceiling Fan
- 1 Fireplace
- Pull Down Stairs to Attic
Kitchen
- Stove
- Dishwasher
Flooring
- Carpet
- Vinyl Plank
Bedrooms and Bathrooms
- 5 Bedrooms
- Walk-In Closet
Parking
- 2 Car Attached Garage
- Finished Room Over Garage
- Driveway
Utilities
- Central Air
- Heat Pump System
- Underground Utilities
- Electric Water Heater
- On Site Septic
- Septic Tank
Listing and Financial Details
- Tax Lot 23
Community Details
Overview
- Laurel Woods Estates Subdivision
Security
- Resident Manager or Management On Site
Ownership History
Purchase Details
Home Financials for this Owner
Home Financials are based on the most recent Mortgage that was taken out on this home.Purchase Details
Home Financials for this Owner
Home Financials are based on the most recent Mortgage that was taken out on this home.Purchase Details
Purchase Details
Home Financials for this Owner
Home Financials are based on the most recent Mortgage that was taken out on this home.Purchase Details
Home Financials for this Owner
Home Financials are based on the most recent Mortgage that was taken out on this home.Similar Homes in the area
Home Values in the Area
Average Home Value in this Area
Purchase History
| Date | Type | Sale Price | Title Company |
|---|---|---|---|
| Warranty Deed | $338,000 | None Available | |
| Warranty Deed | $295,000 | None Available | |
| Interfamily Deed Transfer | -- | Attorney | |
| Warranty Deed | $313,000 | None Available | |
| Warranty Deed | $65,000 | None Available |
Mortgage History
| Date | Status | Loan Amount | Loan Type |
|---|---|---|---|
| Open | $50,000 | Credit Line Revolving | |
| Open | $331,877 | FHA | |
| Previous Owner | $289,656 | FHA | |
| Previous Owner | $323,019 | VA | |
| Previous Owner | $207,900 | Construction |
Property History
| Date | Event | Price | Change | Sq Ft Price |
|---|---|---|---|---|
| 04/06/2021 04/06/21 | Off Market | $338,000 | -- | -- |
| 03/05/2021 03/05/21 | Sold | $338,000 | +14.6% | $134 / Sq Ft |
| 09/20/2018 09/20/18 | Sold | $295,000 | 0.0% | $117 / Sq Ft |
| 04/13/2018 04/13/18 | Off Market | $295,000 | -- | -- |
Tax History Compared to Growth
Tax History
| Year | Tax Paid | Tax Assessment Tax Assessment Total Assessment is a certain percentage of the fair market value that is determined by local assessors to be the total taxable value of land and additions on the property. | Land | Improvement |
|---|---|---|---|---|
| 2024 | $2,202 | $313,800 | $85,000 | $228,800 |
| 2023 | $2,202 | $313,800 | $85,000 | $228,800 |
| 2022 | $1,682 | $313,800 | $85,000 | $228,800 |
| 2021 | $1,678 | $255,600 | $65,700 | $189,900 |
| 2020 | $1,381 | $255,600 | $65,700 | $189,900 |
| 2019 | $1,381 | $255,600 | $65,700 | $189,900 |
| 2018 | $0 | $255,600 | $65,700 | $189,900 |
| 2017 | $1,345 | $255,600 | $65,700 | $189,900 |
| 2016 | $1,346 | $255,600 | $65,700 | $189,900 |
| 2015 | $1,346 | $255,600 | $65,700 | $189,900 |
Agents Affiliated with this Home
-
J
Seller's Agent in 2021
Jennifer Musto
RE/MAX
-

Seller's Agent in 2018
Robert Stamey
A Better Way Realty, Inc.
(757) 287-7333
29 in this area
91 Total Sales
-

Buyer's Agent in 2018
Mark S. Brink
A Better Way Realty, Inc.
(252) 435-7095
6 in this area
100 Total Sales
Map
Source: Hive MLS
MLS Number: 8102057
APN: 050D-000-0023-0000
- 177 Laurel Woods Way
- TBD Caratoke Hwy
- 003 Caratoke Hwy
- 3165 Caratoke Hwy
- 138 Courthouse Rd
- 139 Nautical Ln
- 139 Nautical Ln Unit Lot 25
- 3305 Caratoke Hwy
- 135 S Currituck Rd
- 110 Carotauk Dr
- 106 Sound Shore Dr
- 106 Sound Shore Dr Unit lot
- 134 Mariners Way
- 128 Bayside Dr
- 118 Womack Dr
- 121 Bayside Dr Unit Lot 71
- 121 Bayside Dr
- 100 Falcons Cove Unit Lot 100
- 100 Falcons Cove
