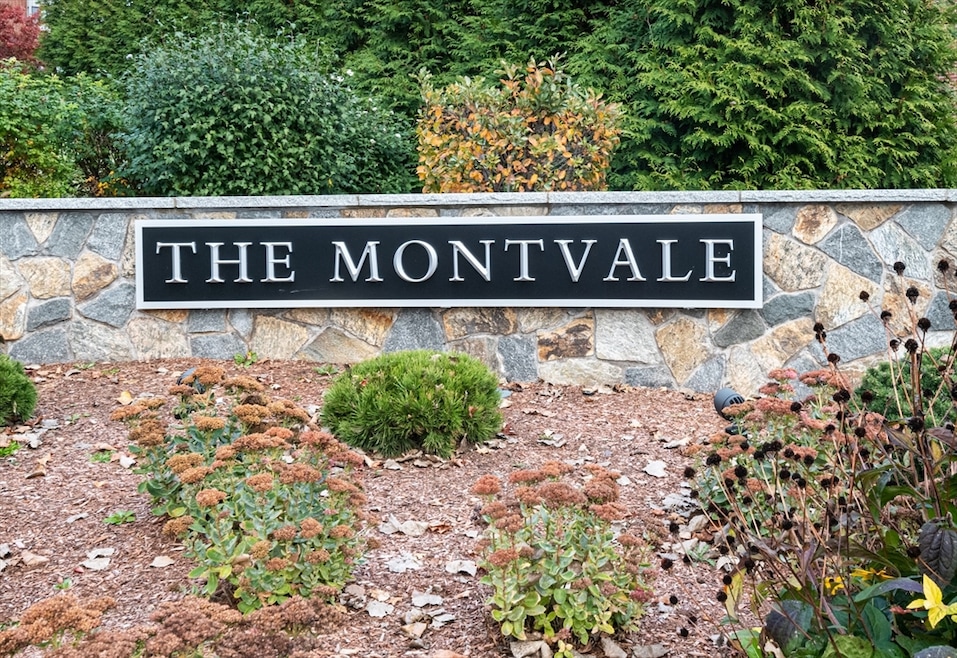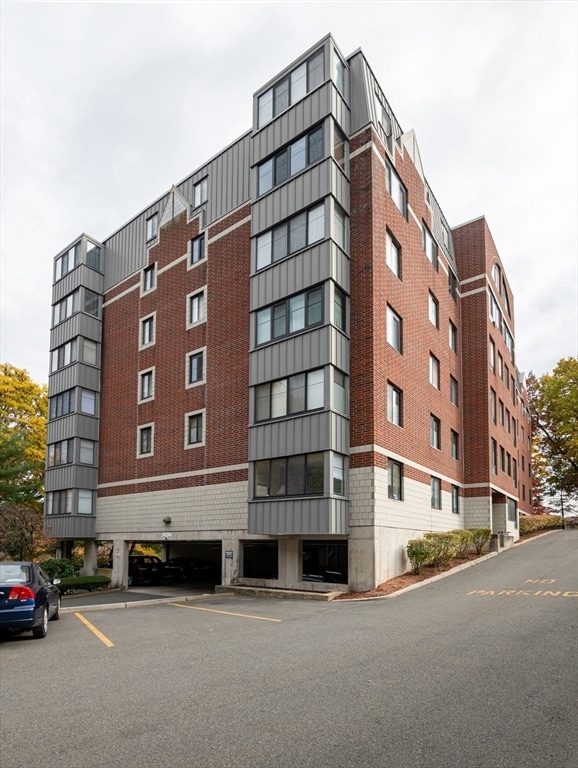200 Ledgewood Dr Unit 505 Stoneham, MA 02180
Lindenwood NeighborhoodEstimated payment $3,423/month
Highlights
- Golf Course Community
- In Ground Pool
- Tennis Courts
- Medical Services
- Property is near public transit
- Jogging Path
About This Home
Located at 200 Ledgewood Drive U:505, Stoneham, MA, this 2 bed 2 bath condominium offers a compelling opportunity to embrace a comfortable and convenient lifestyle. Positioned within a well-established community, this residence offers a harmonious blend of practicality and style. The living area, encompassing 1050 square feet, provides a versatile canvas for creating a personalized haven. Imagine arranging your furnishings to maximize both comfort and functionality, crafting an inviting space for relaxation and entertainment. Natural light filters throughout, enhancing the ambiance and creating a warm, welcoming atmosphere to enjoy the space within this home..This condo offers 2 spacious bedrooms with full bath and large walk- in closet in the primary providing comfortable and private spaces for rest and rejuvenation. Updated kitchen with quartz countertops, new carpeting, newer windows and freshly painted make it turn-key ready for a new owner. Steps away from Rt. 93 &128..
Property Details
Home Type
- Condominium
Est. Annual Taxes
- $4,432
Year Built
- Built in 1986
HOA Fees
- $478 Monthly HOA Fees
Parking
- 1 Car Attached Garage
- Tuck Under Parking
- Common or Shared Parking
- Off-Street Parking
Home Design
- 1,050 Sq Ft Home
- Garden Home
- Entry on the 5th floor
Kitchen
- Range
- Microwave
- Dishwasher
- Disposal
Flooring
- Carpet
- Tile
Bedrooms and Bathrooms
- 2 Bedrooms
- 2 Full Bathrooms
Location
- Property is near public transit
- Property is near schools
Utilities
- Forced Air Heating and Cooling System
- Heat Pump System
Additional Features
- In Ground Pool
- Two or More Common Walls
Listing and Financial Details
- Assessor Parcel Number 773557
Community Details
Overview
- Association fees include water, sewer, insurance, maintenance structure, road maintenance, ground maintenance, snow removal
- 118 Units
- The Montvale Community
- Near Conservation Area
- 6-Story Property
Amenities
- Medical Services
- Shops
- Coin Laundry
- Elevator
Recreation
- Golf Course Community
- Tennis Courts
- Community Pool
- Park
- Jogging Path
- Bike Trail
Pet Policy
- Pets Allowed
Map
Home Values in the Area
Average Home Value in this Area
Tax History
| Year | Tax Paid | Tax Assessment Tax Assessment Total Assessment is a certain percentage of the fair market value that is determined by local assessors to be the total taxable value of land and additions on the property. | Land | Improvement |
|---|---|---|---|---|
| 2025 | $4,432 | $433,200 | $0 | $433,200 |
| 2024 | $4,376 | $413,200 | $0 | $413,200 |
| 2023 | $4,145 | $373,400 | $0 | $373,400 |
| 2022 | $3,645 | $350,100 | $0 | $350,100 |
| 2021 | $3,710 | $342,900 | $0 | $342,900 |
| 2020 | $3,631 | $336,500 | $0 | $336,500 |
| 2019 | $3,635 | $324,000 | $0 | $324,000 |
| 2018 | $3,261 | $278,500 | $0 | $278,500 |
| 2017 | $3,399 | $274,300 | $0 | $274,300 |
| 2016 | $3,353 | $264,000 | $0 | $264,000 |
| 2015 | $3,201 | $247,000 | $0 | $247,000 |
| 2014 | $2,923 | $216,700 | $0 | $216,700 |
Property History
| Date | Event | Price | List to Sale | Price per Sq Ft |
|---|---|---|---|---|
| 10/29/2025 10/29/25 | For Sale | $489,900 | -- | $467 / Sq Ft |
Purchase History
| Date | Type | Sale Price | Title Company |
|---|---|---|---|
| Quit Claim Deed | -- | None Available | |
| Deed | $180,000 | -- |
Source: MLS Property Information Network (MLS PIN)
MLS Number: 73449199
APN: STON-000022-000000-000505
- 100 Ledgewood Dr Unit 618
- 12 Cottage St
- 6 Stratton Dr Unit 307
- 6 Stratton Dr Unit 404
- 6 Stratton Dr Unit 208
- 6 Stratton Dr Unit 303
- 405 William St
- 13 Fremont St Unit 13
- 2 Stratton Dr Unit 1109
- 2 Archer Dr Unit 1
- 20 Oak St
- 35 Grape St
- 10 Pomeworth St Unit H
- 17A 17 B Emerson
- 17 Emerson St Unit A
- 34 Warren St Unit 3
- 18 Central St
- 2 Mason Way Unit 6524
- 6 Mason Way Unit 6324
- 10 Mason Way Unit 61
- 200 Ledgewood Dr Unit 205
- 100 Ledgewood Dr Unit 216
- 95 Maple St
- 4 Albert Dr Unit 11
- 4 Stratton Dr Unit 301
- 144 Marble St Unit 103
- 59 Mill St Unit 106
- 59 Mill St Unit 110
- 59 Mill St Unit 203
- 59 Mill St Unit 116
- 59 Mill St Unit 111
- 59 Mill St
- 57 Mill St Unit 420
- 6 Gould St Unit 2
- 489 Main St
- 489 Main St Unit E
- 52 Mill St Unit 6
- 57 Mill St
- 177 Central St
- 79 Franklin St Unit 2







