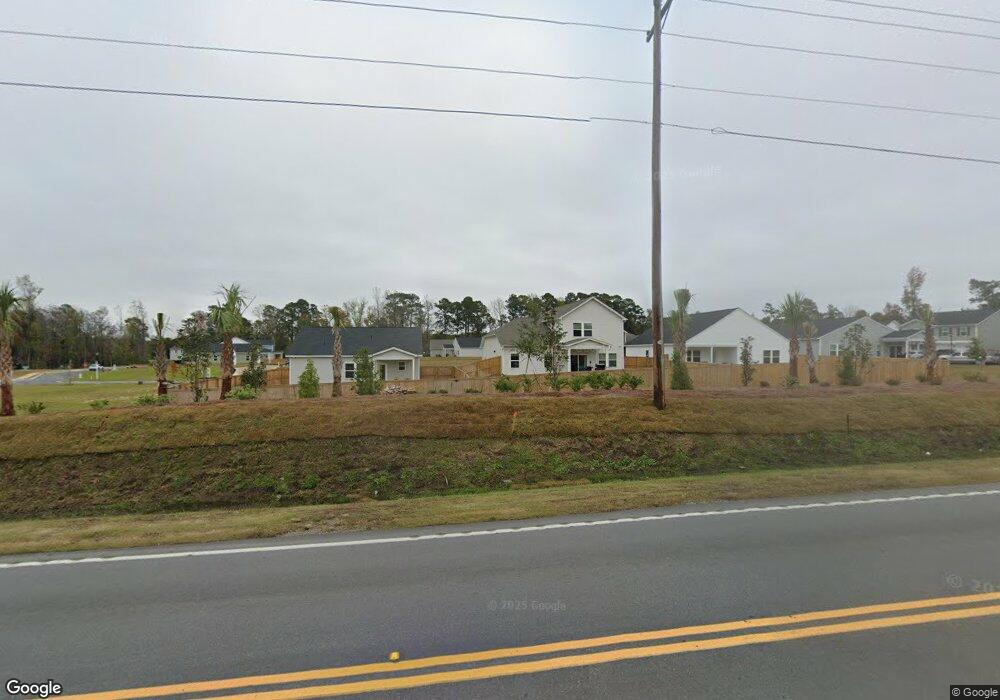200 Lister St Unit Lot 101 Conway, SC 29526
3
Beds
2
Baths
2,107
Sq Ft
10,019
Sq Ft Lot
About This Home
This home is located at 200 Lister St Unit Lot 101, Conway, SC 29526. 200 Lister St Unit Lot 101 is a home located in Horry County with nearby schools including Homewood Elementary School, Whittemore Park Middle School, and Conway High School.
Create a Home Valuation Report for This Property
The Home Valuation Report is an in-depth analysis detailing your home's value as well as a comparison with similar homes in the area
Home Values in the Area
Average Home Value in this Area
Tax History Compared to Growth
Map
Nearby Homes
- 159 Lister St
- 119 Bolsin Ct
- 412 Meadow Sweet Place
- 158 Bolsin Ct
- 409 Meadow Sweet Place
- 413 Meadow Sweet Place
- 164 Bolsin Ct
- 436 Meadow Sweet Place
- 168 Bolsin Ct
- 440 Meadow Sweet Place
- 6200 Adrian Pkwy
- 125 Gavin Hill Ct
- 119 Gavin Hill Ct
- 5330 Pebble Ln
- 3747 Bakers Chapel Rd
- TBD12 Privetts Rd
- TBB4 Privetts Rd
- TBD 16 Privetts Rd
- TBB 20 Privetts Rd
- TBD16 Privetts Rd
- 200 Lister St
- 200 Lister St Unit TBB Abbeville lot 10
- 206 Lister St Unit TBB McDowell lot 121
- 206 Lister St Unit TBB McDowell lot 102
- 159 Lister St Unit Lot 201
- 218 Lister St
- 119 Bolsin Ct Unit Lot 126
- 219 Lister St Unit Lot 121
- 316 Dunlin Place Unit Lot 119
- TBD Lister St Unit TBB Abbeville lot 12
- 131 Bolsin Ct Unit Lot 129
- 327 Dunlin Place
- 323 Dunlin Place
- 5825 Highway 701 N
- 5777 Highway 701 N
- 412 Meadow Sweet Place Unit Lot 203
- 420 Meadow Sweet Place Unit Lot 205
- 408 Meadow Sweet Place Unit 238
- 408 Meadow Sweet Place Unit Lot 202
- 202 Meadow Sweet Place Unit Lot 202
